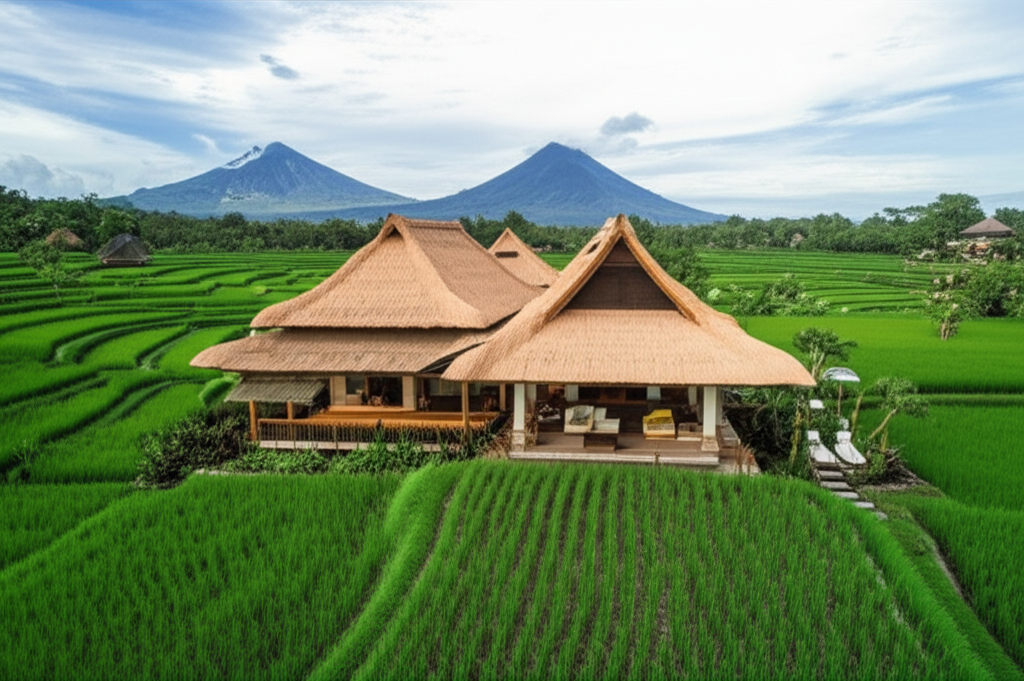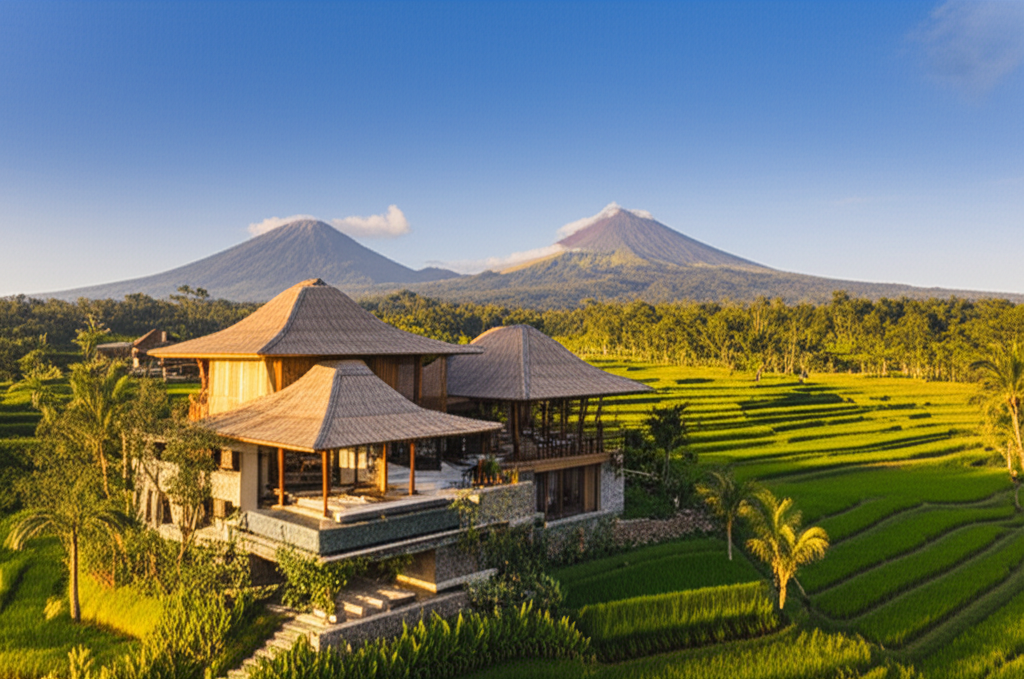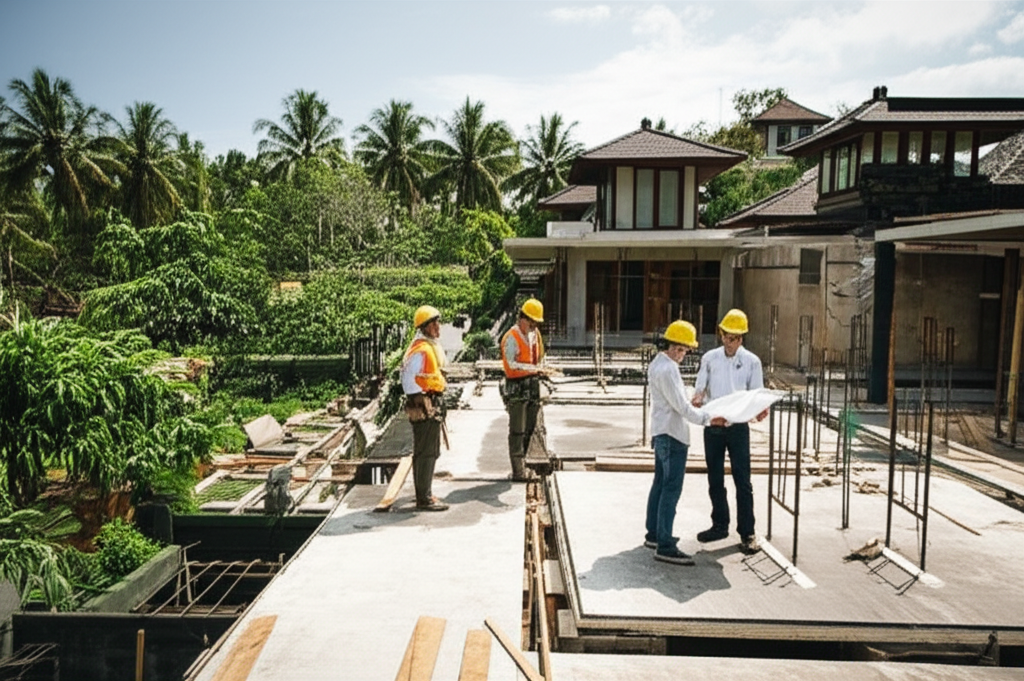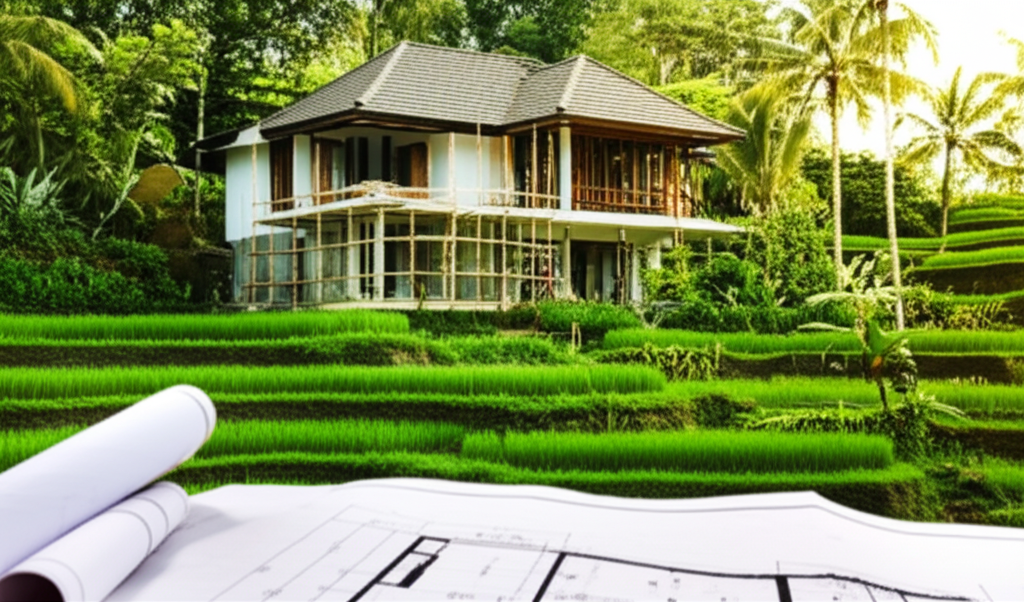Table of Contents
- Navigating Bali’s Land Use Classifications
- Constructing Residential Properties in Development Zones
- Developing Tourism-Related Establishments and Businesses
- Essential Legalities Permitting and Sustainable Practices
- Conclusions
Bali’s captivating charm and robust tourism industry make its land highly sought after for development. Understanding the island’s land use designations is crucial for any prospective builder or investor. This article delves into the types of structures permitted in Bali’s development zones, offering insights into residential, commercial, and tourism-related construction, ensuring compliance with local regulations and fostering sustainable growth.
Navigating Bali’s Land Use Classifications
Constructing residential properties within Bali’s designated development zones, commonly known as ‘yellow zones’, offers a myriad of opportunities for investors and homeowners alike. These areas are specifically earmarked for construction, diverging significantly from protected agricultural or green zones that prohibit development. Within these yellow zones, a range of residential property types can be meticulously planned and built, including luxurious private villas designed for personal use or high-yield rental income, comfortable family homes catering to long-term residency, and sophisticated residential complexes that often feature multiple units like townhouses or condominiums. Each type requires a distinct approach to design and planning, but all must adhere to the island’s comprehensive building regulations, which are meticulously enforced to preserve Bali’s unique cultural landscape and environmental integrity.
The architectural guidelines governing residential construction in Bali’s development zones are deeply rooted in preserving the island’s distinctive aesthetic and cultural heritage. While contemporary designs are embraced, they must often incorporate elements that resonate with traditional Balinese architecture. This includes, but is not limited to, specific roof pitches, the thoughtful integration of natural materials such as local stone, volcanic rock, and various hardwoods, and the incorporation of traditional Balinese gates or decorative motifs. These guidelines ensure that new constructions blend harmoniously with their surroundings rather than detracting from Bali’s natural beauty and spiritual ambiance. Building density regulations are also a critical consideration, determined by concepts such as the Koefisien Dasar Bangunan (KDB), or Building Coverage Ratio, which dictates the maximum percentage of land that can be covered by a building, and the Koefisien Lantai Bangunan (KLB), or Floor Area Ratio, which controls the total floor area relative to the land size. These ratios vary significantly depending on the specific sub-zone and locality within the yellow zone, impacting the overall footprint and scale of a residential project. Furthermore, height restrictions are strictly enforced across most of Bali, typically limiting residential structures to a maximum of 15 meters or three stories to maintain scenic vistas and respect the local spiritual belief that no building should overshadow a temple. This adherence to height limits contributes significantly to the island’s low-rise charm, ensuring that development remains sensitive to its natural and cultural context.
Modern Balinese residential design artfully merges tropical living with contemporary comforts. A hallmark of such design is the emphasis on open-plan living, where interior spaces seamlessly merge with the outdoors, facilitating natural ventilation and creating a profound connection with the tropical environment. This often involves expansive sliding glass doors, louvered windows, and large covered terraces or verandas that act as extensions of the living area. Private swimming pools are almost a ubiquitous feature in modern Bali villas, offering a refreshing respite from the tropical climate and serving as a central focal point for relaxation and entertainment. Lush tropical gardens, often incorporating local flora and serene water features, are meticulously integrated into the property layout, enhancing privacy and creating a tranquil oasis. The choice of materials heavily leans towards sustainable and locally sourced options, from natural stone for walls and flooring to various types of wood for structural elements, decking, and intricate carvings. Roofs often utilize traditional alang-alang thatch, natural clay tiles, or more modern flat roofs designed to integrate with the environment while providing effective shelter from the sun and rain. Designing for these features requires an understanding of the local climate and a commitment to maintaining the island’s aesthetic standards, ensuring a blend of comfort, luxury, and cultural respect. For those contemplating these design elements, exploring optimal roofing solutions for Bali or learning about sustainable structures in Bali can provide valuable insights.
The process of obtaining the necessary permits for residential building in Bali, primarily the Persetujuan Bangunan Gedung (PBG), requires a thorough understanding of local regulations and a meticulous approach. While the overarching process of navigating the PBG process is comprehensive, residential projects have specific requirements. This typically involves submitting detailed architectural drawings, structural engineering plans, and often environmental impact assessments, especially for larger villas or complexes. The plans must demonstrate compliance with all local zoning, density, and height regulations, as well as adherence to safety standards and local building codes. Furthermore, documentation proving the legitimate ownership or right to use the land, such as a Freehold (Hak Milik) or Leasehold (Hak Sewa) title, is paramount. Engaging with experienced local architects, legal advisors, and construction and contractors in Bali is not merely advisable but crucial for navigating this complex bureaucratic landscape. Their expertise ensures that all submissions meet the stringent requirements of the local planning department, streamlining the approval process and mitigating potential delays. This diligence is key to transforming the vision of building your dream villa in Bali into a tangible reality. The PBG system, which replaced the previous IMB (Izin Mendirikan Bangunan), is designed to ensure that all construction activities are lawful, safe, and respectful of the island’s unique character. Understanding the intricacies of these permits is fundamental to successful residential development in Bali’s sought-after yellow zones.
Constructing Residential Properties in Development Zones
The designation of land as a ‘yellow zone’ in Bali fundamentally opens the door for significant residential development, offering a clear pathway for investors and homeowners to realize their construction aspirations. Within these specifically zoned areas, a diverse array of residential properties can be meticulously planned and constructed, ranging from opulent private villas designed for personal retreat or high-end rental, to practical and aesthetically pleasing family homes catering to long-term residency, and even integrated residential complexes that combine multiple units with shared amenities. The ability to build varies slightly based on the specific sub-zone, which might further delineate permissible property types and densities. For instance, some yellow zones might be more inclined towards low-density, sprawling villas, while others could accommodate more compact multi-unit dwellings, provided they adhere to the broader master plan of the area. Understanding these nuances is paramount for anyone considering building their dream villa in Bali.
Architectural guidelines within Bali’s yellow zones are designed to ensure developments harmonize with the island’s rich cultural heritage and tropical environment. While modern aesthetics are certainly embraced, there is a strong emphasis on integrating traditional Balinese elements. This often translates into requirements for specific roof styles, such as the use of traditional Balinese alang-alang (thatched) roofs or terracotta tiles, and the incorporation of natural local materials like stone, wood, and bamboo. Builders are encouraged to utilize indigenous plants in landscaping, creating seamless transitions between indoor and outdoor spaces. The design philosophy frequently promotes open-plan living, blurring the lines between living areas and the surrounding tropical gardens, often complemented by large sliding doors and expansive windows that invite natural light and air circulation. The inclusion of a private pool has become a hallmark of Balinese residential design, not merely as a luxury amenity but as a central feature that defines the property’s lifestyle and aesthetic. Beyond aesthetics, structural integrity is paramount, especially given Bali’s seismic activity and tropical climate, requiring robust foundations and optimal roofing solutions for Bali’s tropical climate.
Building density regulations and height restrictions are critical components of the planning permission process in yellow zones, aimed at preventing overdevelopment and preserving the island’s unique character. Density is typically controlled through regulations such as the Building Coverage Ratio (BCR) and Floor Area Ratio (FAR), which dictate the maximum percentage of land that can be covered by buildings and the total floor area relative to the land size, respectively. These ratios vary by specific location and existing infrastructure, ensuring that sufficient green space is maintained and that development does not strain local resources. Setback requirements from property boundaries and roads are also strictly enforced, providing necessary separation for privacy, access, and green corridors. Crucially, height restrictions are a defining feature of Balinese construction. Generally, residential buildings are limited to a maximum of two stories or around 15 meters, often less depending on the specific desa (village) regulations, which frequently include a “temple height” rule. This restriction ensures that new constructions do not overshadow local temples or disrupt the traditional low-rise skyline, a testament to Bali’s commitment to cultural preservation.
The process of obtaining necessary permits for residential building in Bali, particularly the Persyaratan Bangunan Gedung (PBG), is a multi-step journey that demands careful navigation. It begins with comprehensive due diligence on the chosen land’s zoning classification and ownership status. Once confirmed, the architectural design and structural plans are developed in compliance with all local regulations, including the aforementioned density, height, and aesthetic guidelines. These detailed plans, along with various administrative documents, are then submitted to the local government for review. The PBG process involves rigorous checks by multiple departments, covering aspects from structural safety to environmental impact and adherence to cultural norms. Engaging experienced local architects and legal consultants is highly advisable to streamline this often complex procedure and ensure all requirements are met, minimizing potential delays. For a more in-depth understanding, prospective builders should consult guides like navigating the PBG process for building in Bali. Successful acquisition of the PBG signifies that the proposed residential property aligns with the island’s development vision, paving the way for the commencement of construction, a critical step that transitions from planning to physical construction in Bali. Furthermore, understanding the hidden costs in paradise beyond the initial building phase is also essential for financial planning.
Developing Tourism-Related Establishments and Businesses
Expanding beyond residential constructions, Bali’s yellow zones present a vibrant landscape for the development of diverse tourism-related establishments and businesses, aligning with the island’s economic backbone. These designated areas are strategically zoned to facilitate commercial ventures that cater to the millions of visitors flocking to Bali each year. Property developers and investors can explore opportunities for a range of tourism accommodations, including intimate guesthouses, charming boutique hotels, and thoughtfully designed small resorts. Furthermore, the construction of villas specifically intended for commercial rental, distinct from private residential properties, is a cornerstone of this sector. Complementing these lodging options are various food and beverage establishments such as vibrant restaurants and cozy cafes, along with a growing array of wellness centers, including serene yoga studios and luxurious spas, reflecting the increasing demand for health and well-being tourism on the island. For those looking into construction in Bali, understanding these distinctions is paramount.
The specific zoning requirements for commercial tourism ventures in yellow zones often involve more stringent regulations compared to purely residential builds. While the foundational building permit, now known as PBG (Persetujuan Bangunan Gedung), is a universal requirement for any structure, commercial tourism establishments demand a suite of additional operational permits. Developers must secure a TDUP (Tanda Daftar Usaha Pariwisata), or Tourism Business Registration Certificate, which varies depending on the type of tourism activity, whether it’s accommodation, food service, or a recreational facility. Environmental permits, such as AMDAL (Analisis Mengenai Dampak Lingkungan – Environmental Impact Analysis) for larger projects, or UKL-UPL (Upaya Pengelolaan Lingkungan Hidup dan Upaya Pemantauan Lingkungan Hidup – Environmental Management and Monitoring Efforts) for smaller ones, are critical to ensure that the development respects Bali’s delicate ecosystem. These are essential steps to ensure that a project aligns with the island’s commitment to sustainable development and avoids potential pitfalls that could lead to hidden costs in paradise.
The scale and nature of developments typically allowed in these zones emphasize a careful balance between fostering economic growth and preserving Bali’s irreplaceable cultural and environmental integrity. Local regulations often impose height restrictions, generally limiting buildings to the height of a coconut tree (approximately 15 meters) or even lower in certain culturally sensitive or scenic areas, ensuring developments blend harmoniously with the landscape rather than dominating it. Building density regulations are also in place to prevent overcrowding and maintain the island’s open spaces. The architectural guidelines frequently encourage the integration of traditional Balinese elements, requiring developers to incorporate local materials and design aesthetics that resonate with the island’s unique heritage. This thoughtful approach aims to ensure that new tourism properties enhance, rather than detract from, the spiritual and natural beauty that draws visitors worldwide. Understanding the local context, including insights on Bali’s premier locations for villa construction, can inform the optimal scale and design.
Beyond permits and aesthetic considerations, robust infrastructure requirements are a significant factor for tourism properties. Reliable access to clean water is paramount for hotels, villas, and restaurants, often necessitating the drilling of boreholes or connection to municipal water supplies, sometimes accompanied by advanced filtration or treatment systems. Electricity demands for commercial operations are substantially higher than for residential units, often requiring upgrades to local transformer capacities. Crucially, effective waste management solutions are indispensable. Tourism establishments generate significant waste, and developers must implement comprehensive plans for waste segregation, recycling, and responsible disposal, potentially incorporating on-site composting or partnerships with local waste management initiatives. Furthermore, adequate road access and sufficient parking facilities are vital for operational efficiency and guest convenience. Navigating the complexities of permits and sustainable practices, which will be elaborated upon in the next chapter on navigating the PBG process for building in Bali, is critical for the long-term success and sustainability of any tourism venture in Bali’s yellow zones. The island’s commitment to sustainable structures in Bali is a guiding principle for all development, especially in the sensitive tourism sector.
Essential Legalities Permitting and Sustainable Practices
When navigating the intricate landscape of Bali’s spatial planning, understanding the nuances of designated land zones is paramount for any prospective developer or investor. Following discussions on larger-scale tourism ventures, it is essential to delve into the specifics of the yellow zone, locally known as Kuning. This zoning classification primarily designates land for residential purposes, serving as the backbone for community development and private dwelling. Unlike the more commercially oriented red or purple zones, yellow zones prioritize the establishment of homes, private villas, and long-term residences, offering a distinct investment pathway for those seeking to contribute to Bali’s living communities.
The fundamental allowance within a yellow zone is the construction of private residential dwellings. This encompasses everything from family homes to exquisite private villas intended for personal use or long-term rental. The appeal of these zones lies in their often quieter, more community-focused environments, providing a serene backdrop for life on the island. While the primary focus is residential, it’s crucial to understand that the specific regulations, including density limits (Koefisien Dasar Bangunan – KDB or Building Coverage Ratio, and Koefisien Lantai Bangunan – KLB or Floor Area Ratio), and building height restrictions, are meticulously defined by the local Rencana Tata Ruang Wilayah (RTRW), or Regional Spatial Plan, of the respective regency. These plans dictate how much of the land can be covered by buildings, the maximum number of floors, and crucial setbacks from property lines, roads, and natural features, ensuring harmonious development. Investors contemplating residential projects should consult the specific RTRW relevant to their chosen plot to ascertain the exact parameters. For detailed guidance on the permitting process, particularly the PBG, a comprehensive resource can be found at navigating the PBG process for building in Bali.
Beyond purely private residences, yellow zones often permit ancillary or small-scale commercial activities that complement the residential fabric without transforming the area into a high-density commercial hub. This can include very modest guesthouses, homestays, or small-scale bed and breakfasts that maintain a residential character. Additionally, professional offices integrated within a residential structure, small clinics, or local shops catering to daily community needs might be allowed, provided they adhere to specific size and operational limitations. The key distinction here is that these commercial ventures are typically *subordinate* to the residential use and are not designed for large-scale public access or extensive commercial operations seen in designated tourism zones. It is a balancing act between supporting local economic activity and preserving the tranquility of residential life. Understanding these nuances is vital for anyone planning to build in Bali, and further insights can be gained from resources like building your dream villa in Bali.
Infrastructure readiness is another crucial consideration for yellow zones. These areas are generally expected to have established access to essential services such as electricity, water supply, and waste management, making them more straightforward for residential development compared to undeveloped green zones. However, the quality and capacity of this infrastructure can vary, necessitating due diligence during the planning phase. Furthermore, the strategic location of yellow zones often means proximity to existing communities, local markets, and essential services, enhancing their appeal for long-term living or quieter rental opportunities. For a broader understanding of construction considerations, including site preparation and foundational aspects, exploring resources like building strong in Bali: Foundation Technologies is highly recommended.
In summary, the yellow zone in Bali presents significant opportunities for residential development, offering a canvas for private homes, long-term rental villas, and carefully integrated small-scale commercial activities. Success in these zones hinges on a thorough understanding of the specific local RTRW, careful adherence to building codes, and often, the engagement of local architectural and legal expertise to navigate the permitting landscape. It’s an area ripe for investments that seek to blend seamlessly with Bali’s residential charm, contributing to sustainable community growth rather than purely transient tourism. For comprehensive information about all aspects of construction on the island, the main resource at construction in Bali provides invaluable guidance.
Conclusions
In conclusion, developing land in Bali’s designated zones offers significant opportunities for both residential and tourism projects. Navigating the regulatory landscape, understanding permissible structures, and prioritizing sustainable practices are key to successful ventures. By adhering to local laws and embracing community-centric development, investors can contribute positively to Bali’s unique environment and vibrant economy, ensuring long-term prosperity.




