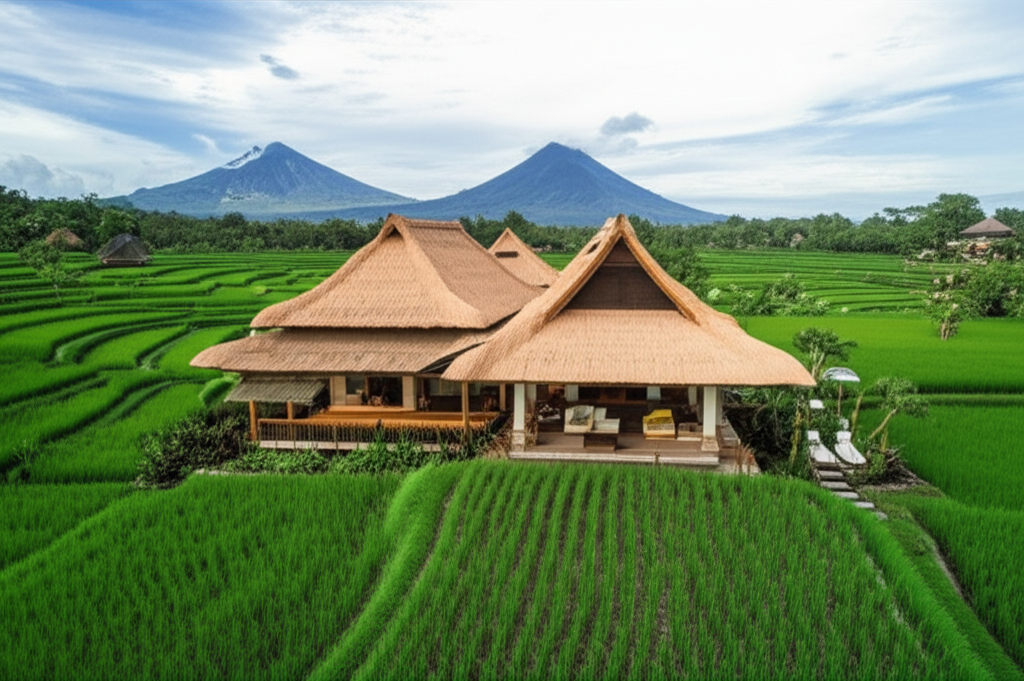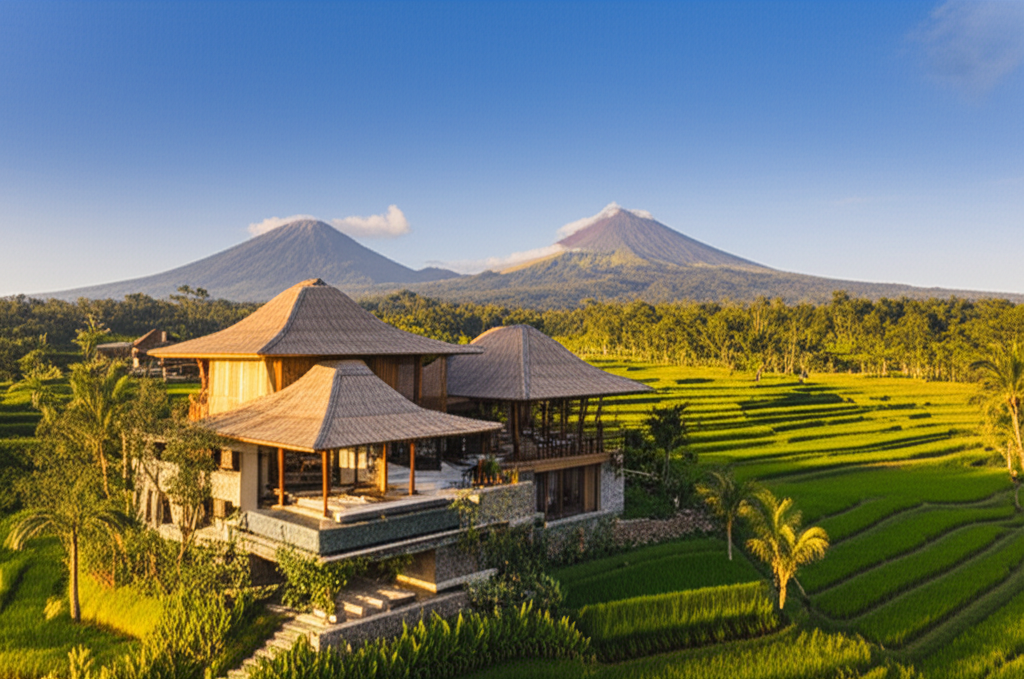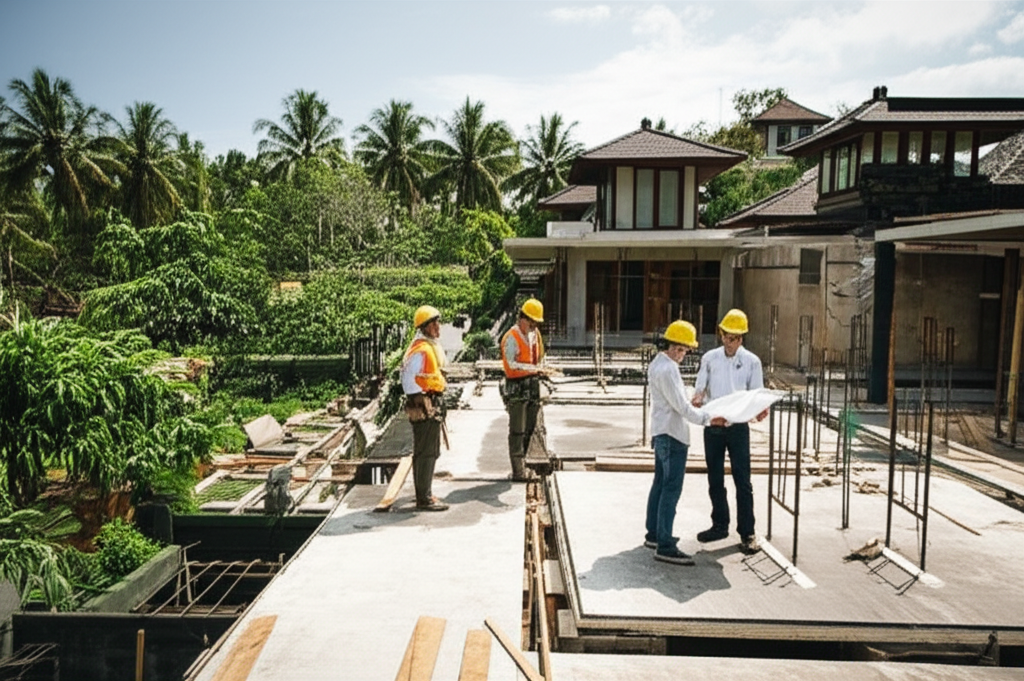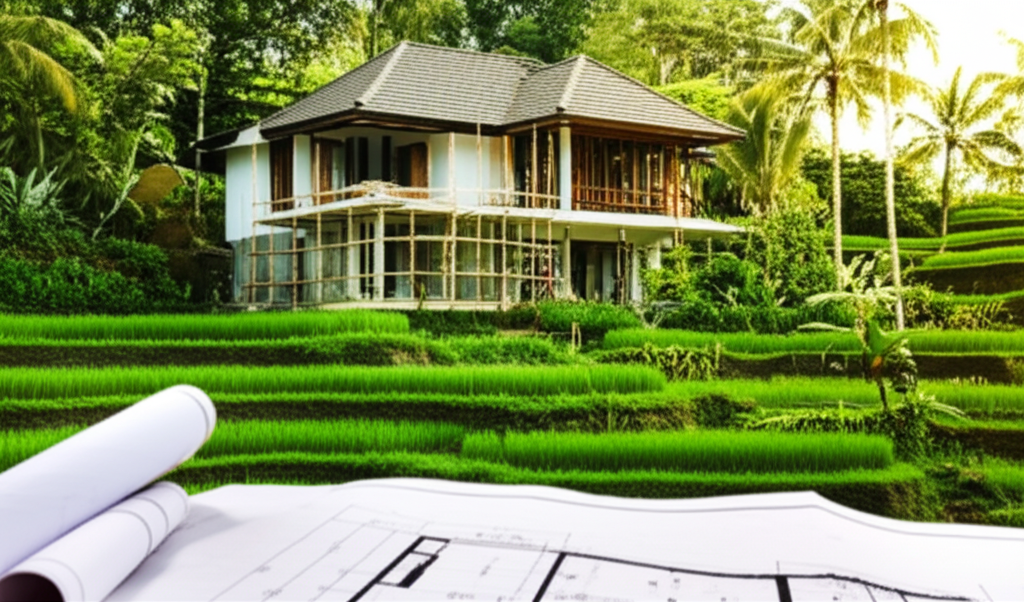Table of Contents
- The Enduring Legacy of Balinese Architecture
- Building Boom The Dynamics of Modern Construction in Bali
- Sustainable Futures Crafting Eco-Conscious Projects
- Beyond the Horizon Innovating Bali’s Architectural Landscape
- Conclusions
Bali, the ‘Island of the Gods,’ is experiencing a profound transformation. Beyond its idyllic beaches and vibrant culture, a dynamic construction landscape is shaping its future. This article explores how modern development, driven by burgeoning tourism and a growing economy, carefully navigates the delicate balance between progress and preserving Bali’s unique heritage. We delve into the intricate process of crafting new structures while honoring the island’s timeless spirit.
The Enduring Legacy of Balinese Architecture
Balinese architecture is not merely about physical structures; it is a profound expression of a civilization deeply intertwined with spirituality and its natural environment. Its roots stretch back centuries, evolving from ancient Javanese influences, which themselves were shaped by Hindu traditions, blended seamlessly with the island’s indigenous pre-Hindu belief systems. This confluence created a unique architectural vernacular, where every element, from the layout of a village to the carving on a doorway, serves a purpose far beyond mere utility, embodying a rich tapestry of faith, community, and respect for the cosmos. This heritage guides the fundamental principles that define Balinese building.
One of the most profound philosophical underpinnings is Tri Hita Karana, a concept translating to “three causes of well-being.” This ancient philosophy dictates the pursuit of harmony among three interconnected realms: atma (humanity), angga (nature), and khaya (the divine). In practical architectural terms, this means that every structure, whether a humble dwelling or an elaborate temple compound, must facilitate a balanced relationship between humans, their natural surroundings, and the spiritual forces that permeate Balinese life. This philosophy underscores the importance of thoughtful site selection, minimal environmental impact, and an aesthetic that complements, rather than dominates, the landscape. It is this core belief that fosters a deep connection to sustainable design practices, often seen in sustainable design in Bali.
Beyond philosophical harmony, Balinese architecture employs sophisticated spatial organization principles. Tri Mandala, meaning “three realms,” governs the hierarchical division of space within a compound, from the most sacred to the profane. The Utama Mandala represents the inner, most sacred realm, typically housing the family temple or the most important shrines. The Madya Mandala is the intermediate, middle realm, where living quarters and activity pavilions are situated. Finally, the Nista Mandala is the outer, less sacred realm, encompassing entrances, service areas, and connections to the outside world. This deliberate zoning ensures that spiritual activities are protected and respected, while daily life unfolds in an orderly fashion. Complementing Tri Mandala is Sanga Mandala, or “nine realms,” a directional concept that divides a space into nine parts, corresponding to the eight cardinal directions and a central point. Each direction is associated with a specific deity from the Dewata Nawa Sanga (nine guardian gods), influencing the placement of structures, altars, and even plantings to align with cosmic energies and ensure auspicious orientation. These intricate guidelines form part of the unique architectural requirements in Bali.
The choice of materials in traditional Balinese construction is a testament to the island’s abundance and the people’s ingenuity. Reflecting the Tri Hita Karana principle of harmony with nature, most traditional buildings are constructed from locally sourced, organic materials. Thatch, derived from ijuk (black aren fibers), dried coconut, or rumbia leaves, forms resilient and naturally insulating roofs, providing protection from the tropical climate while blending seamlessly with the environment. Bamboo, with its remarkable strength and flexibility, is extensively used for structural elements, walls, and decorative screens. Coconut wood, known for its durability and distinctive grain, is often employed for pillars and floorboards, contributing to the rustic elegance of structures, especially in wooden villas in Bali. Stone, particularly volcanic andesite and sandstone, forms foundations, walls, and intricate carvings, offering both structural integrity and a canvas for artistic expression. The inherent sustainability of these materials, combined with their aesthetic appeal, has long been a hallmark of sustainable structures Bali.
Beyond the fundamental structure, Balinese architecture is renowned for its intricate craftsmanship and elaborate ornamentation. Balinese artisans possess a hereditary skill, transforming raw materials into works of art that narrate stories of mythology, spirituality, and nature. Stone and wood carvings adorn almost every surface, depicting mythical creatures, divine figures, floral motifs, and geometric patterns. Temple gates, known as candi bentar (split gate) and paduraksa (roofed gate), are often masterpieces of sculpture, featuring fierce dvarapala guardians, intricate kala heads, and delicate pinnacles. Even traditional homes, though more modest, feature detailed woodwork and thoughtful embellishments that reflect the family’s status and devotion. This attention to detail is not mere decoration; it is an act of devotion, believed to invite blessings and ward off negative influences, adding a profound layer of meaning to every edifice.
The evolution of Balinese architecture has been a fascinating journey of adaptation, constantly responding to changing needs and external influences while fiercely safeguarding its core identity. Historically, as trade routes opened and new ideas flowed onto the island, Balinese builders selectively integrated elements from other cultures, such as Chinese ceramics or European decorative styles, without compromising the fundamental principles of Tri Hita Karana and the traditional spatial organizations. The advent of colonialism and subsequent modernization brought new building techniques and materials, yet traditional Balinese architecture demonstrated a remarkable resilience. Rather than being supplanted, its aesthetic and philosophical tenets often informed the new, influencing everything from the layout of government buildings to the design of early guesthouses. This continuous, organic adaptation ensures that the architectural heritage remains a living, breathing tradition, offering invaluable Bali building insights for contemporary projects. It is this enduring legacy, rooted in harmony and spiritual depth, that continues to shape the island’s built environment, providing a timeless backdrop for the unfolding future of construction in Bali.
Building Boom The Dynamics of Modern Construction in Bali
The serene landscapes and spiritual heritage that have long defined Bali are now experiencing a profound transformation, driven largely by the relentless expansion of its tourism industry. This economic engine, while a boon for prosperity, has ignited a fervent building boom, reshaping the island’s physical and socio-economic fabric. Modern construction in Bali is a dynamic spectacle, moving far beyond the intricate, philosophical designs of traditional Balinese architecture. Today, the island’s horizon is increasingly dotted with a different kind of structure, reflecting the demands of a globalized, leisure-seeking clientele. The prevailing types of modern construction projects dominating the island are primarily geared towards accommodating this influx: lavish luxury resorts that promise unparalleled comfort, secluded private villas offering exclusive escapes, and charming boutique hotels that blend modern amenities with local touches. Beyond these guest-focused edifices, a significant portion of development is dedicated to essential supporting infrastructure – the widening of roads to manage growing traffic, the expansion and upgrade of utility networks, and the development of new commercial hubs and residential complexes catering to expatriates and a burgeoning local middle class. This rapid development is not merely a spontaneous occurrence; it is underpinned by robust economic drivers and compelling investment trends. Foreign direct investment pours into the island, drawn by the allure of high rental yields from properties listed on international platforms and the promise of appreciating real estate values. The demand for exquisite accommodations and unique experiences continues to drive aggressive investment in the hospitality sector, leading to a scramble for prime land in sought-after areas like Seminyak, Canggu, Ubud, and Uluwatu. Investors, both individual and corporate, are keen to capitalize on Bali’s enduring appeal as a premier tourist destination, turning towards experienced general contractor experts in Bali to bring their visions to life. This escalating pace, however, brings with it a cascade of significant challenges that the construction in Bali sector must navigate. Foremost among these is the escalating issue of land scarcity. As an island with finite resources and protected agricultural zones, suitable building plots are becoming increasingly rare and astronomically expensive. This scarcity directly contributes to rising material costs, as logistics for importing specialized construction components become more complex and local resources are stretched thin. Furthermore, the burgeoning construction industry faces considerable labor demands. While a large pool of local labor exists, there’s a consistent need for skilled workers in modern construction techniques, project management, and specialized trades, often leading to a reliance on migrant labor and intense competition for talent. The pressures of rapid urbanization are also keenly felt. Increased population density in tourist hotspots strains existing infrastructure, leading to issues with waste management, water supply, and traffic congestion, all while demanding more and more resources for new developments. The profound impact of contemporary construction Bali projects lies in how they integrate, or sometimes frankly clash, with the traditional Balinese aesthetic and environmental considerations. Many developers strive to incorporate elements of Balinese design – the open-plan living, natural materials, and lush gardens – into modern structures, creating a “Balinese contemporary” style that aims for harmony. These bespoke retreats often represent custom home building trends in Bali that seek to blend luxury with cultural sensitivity. However, other projects, driven purely by commercial motives, often disregard the traditional architectural principles that prioritize harmony with nature and spirit, leading to monolithic structures that feel out of place against the island’s natural beauty.
The environmental consequences are equally pressing. The clearing of rice paddies for new developments, the increased demand for water and electricity, and the generation of construction waste all pose significant threats to the island’s delicate ecosystem. Navigating these complexities requires a nuanced approach, one that recognizes the economic benefits of development while vigorously protecting Bali’s unique cultural and environmental heritage. Understanding the intricacies of Bali property investment and the specific architectural requirements in Bali is crucial for any developer or investor seeking to contribute positively to the island’s evolving landscape. The balancing act between progress and preservation defines the current era of construction on this enchanting island.
Sustainable Futures Crafting Eco-Conscious Projects
The accelerating pace of modern development in Bali, while bringing economic prosperity, has also ignited a critical conversation around its environmental impact. This has led to a burgeoning movement towards crafting eco-conscious projects, where the island’s future is not just built, but built responsibly. Architects and developers in Bali are increasingly embracing sustainable construction practices, recognizing the imperative to minimize ecological footprints while honoring the island’s natural beauty and cultural heritage. The shift is palpable, moving beyond conventional methodologies to integrate comprehensive green building principles that resonate with Bali’s unique environment.
At the core of this transformation is a deep commitment to energy efficiency. This goes beyond merely installing energy-saving appliances; it involves fundamental design choices that leverage Bali’s tropical climate. Passive design strategies are paramount, utilizing natural ventilation, optimal building orientation, and generous overhangs to reduce heat gain and minimize reliance on air conditioning. Locally sourced materials with low embodied energy, such as bamboo, reclaimed timber, and volcanic stone, play a crucial role, not only reducing the carbon footprint associated with transportation but also harmonizing with the natural landscape. The integration of solar panels is becoming more commonplace, transforming structures into self-sufficient entities that harness Bali’s abundant sunshine.
Water conservation is another cornerstone of sustainable construction in Bali. Given the island’s precious water resources, advanced systems for rainwater harvesting and greywater recycling are being widely adopted. These technologies allow for the collection and treatment of water for non-potable uses like irrigation and toilet flushing, significantly reducing demand on municipal supplies. Landscaping also plays a vital role, with an emphasis on xeriscaping and the use of native, drought-resistant plants that require minimal irrigation. This thoughtful approach to water management ensures that each project contributes positively to the island’s delicate hydrological balance.
Waste management is undergoing a significant evolution on construction sites across Bali. Developers are implementing strategies to reduce, reuse, and recycle construction debris. This involves meticulous planning to minimize off-cuts, salvaging materials for other projects, and partnering with local recycling initiatives. The emphasis extends to the operational phase of the buildings, with systems designed for composting organic waste and segregating recyclables, fostering a circular economy approach. For a deeper understanding of eco-friendly building practices, explore sustainable structures in Bali.
The integration of green building principles often finds its most compelling expression when blended with traditional Balinese design elements. Projects are emerging that beautifully exemplify this synergy, creating spaces that are both environmentally sound and culturally sensitive. For instance, modern villas might incorporate traditional open-plan living areas, *wantilan*-inspired pavilions, and *alang-alang* (thatched) roofs, which are naturally cooling and provide excellent insulation. These elements, historically designed for comfort in the tropical climate, are now being reinterpreted through a sustainable lens, often paired with contemporary innovations like advanced natural ventilation systems or rainwater collection hidden within traditional architectural forms. The use of local artisans to craft intricate wood carvings or stone details further embeds the project within the island’s rich artistic tradition, adding authenticity and supporting the local economy. Our comprehensive guide on sustainable design in Bali offers further insights.
Community engagement is not merely an ethical consideration but a strategic imperative in crafting truly sustainable projects. By involving local communities and leveraging local craftsmanship, developers ensure that projects are not only eco-friendly but also culturally respectful and economically beneficial to the local population. This might include:
* Prioritizing local labor and providing training opportunities in sustainable building techniques.
* Sourcing materials from local suppliers and artisans, supporting small businesses.
* Designing projects that integrate with existing community infrastructure and cultural landscapes.
* Establishing transparent communication channels with local leaders and residents to address concerns and gather input.
This collaborative approach fosters a sense of ownership and ensures that developments contribute positively to the social fabric of Bali, rather than merely extracting resources. It transforms *construction Bali* from a purely commercial endeavor into a vehicle for shared prosperity and environmental stewardship. For those embarking on a building journey, understanding the role of a general contractor in implementing these practices is key. Learn more about Bali’s general contractor experts. By embracing these principles, Bali is steadily moving towards a future where development harmonizes with its natural and cultural heritage, truly *Crafting Bali’s Future, One Project at a Time*. This thoughtful approach ensures that while the island evolves, its unique essence remains preserved for generations to come, setting a precedent for responsible development in paradise. This dedication is pivotal as we look beyond blueprints to shape Bali’s architectural tomorrow.
Beyond the Horizon Innovating Bali’s Architectural Landscape
Beyond the Horizon Innovating Bali’s Architectural Landscape
As the island of Bali continues its trajectory of development, the discourse inevitably shifts from the immediate needs of construction to the visionary planning required to truly create a sustainable and thriving future. This entails looking beyond conventional blueprints and embracing an era where innovation, technology, and foresight are paramount to the very fabric of construction Bali. The challenge lies in harmonizing the island’s unique spiritual identity and unparalleled natural beauty with the pressing demands of modern growth, ensuring that every endeavor contributes positively to the grand vision of crafting Bali’s future, one project at a time. This forward-thinking approach is not merely about erecting structures; it’s about designing ecosystems where human development coexists with environmental stewardship.
Innovative architectural trends are now at the forefront of this evolution, moving beyond purely aesthetic considerations to embrace a more integrated and responsive design philosophy. We are seeing a burgeoning interest in biophilic architecture, where natural light, ventilation, and living elements like vertical gardens or integrated green spaces become intrinsic parts of building design, blurring the lines between indoor and outdoor environments. This approach is not only visually appealing but also contributes significantly to the well-being of occupants and reduces the environmental footprint. Adaptive reuse of existing structures is another critical trend, allowing for the revitalization of spaces and minimizing the need for new material consumption, thereby preserving the island’s existing architectural tapestry. Architects are increasingly experimenting with advanced computational design tools, enabling them to create complex, organic forms that echo Bali’s natural topography and culture, while optimizing for structural integrity and material efficiency. This blend of cutting-edge technology and a deep respect for the locale is redefining what is possible in Balinese architecture. For a deeper dive into architectural considerations, one might explore architectural requirements in Bali.
The integration of technology and smart building concepts is another cornerstone of Bali’s future architectural landscape. Imagine villas and commercial spaces equipped with intelligent systems that optimize energy consumption based on occupancy and real-time weather data, or water management systems that recycle greywater for irrigation. The Internet of Things (IoT) is set to revolutionize properties, enabling predictive maintenance, enhanced security, and seamless control over environmental parameters, contributing to both comfort and efficiency. Advanced materials, such as self-healing concrete, high-performance insulation, and locally sourced, engineered timber, are being explored to enhance durability and reduce long-term maintenance needs. These technological advancements are not just about luxury; they are vital tools in building resilient structures that can withstand the unique challenges of a tropical island environment, while also significantly reducing operational costs and environmental impact.
Resilient design is perhaps the most crucial aspect when considering future challenges like climate change and increased population density. Bali, with its coastal areas and volcanic landscape, is particularly vulnerable to rising sea levels, extreme weather events, and seismic activity. Future construction must inherently incorporate strategies for flood mitigation, such as elevated foundations and permeable landscaping, along with robust seismic engineering. Designs that promote natural ventilation and passive cooling are becoming standard, reducing reliance on air conditioning and mitigating the urban heat island effect. Urban planning initiatives are simultaneously shifting towards more holistic models. This involves developing mixed-use communities that reduce commute times, investing in green infrastructure like urban parks and biodiverse corridors, and strategically designating land zones for sustainable growth. Understanding building on Bali’s designated land zones is crucial for any developer aiming to contribute to this planned expansion.
Crucially, this drive for innovation must always be tempered with an unwavering commitment to preserving Bali’s unique cultural heritage and natural beauty. Future development must not overshadow the island’s spiritual identity, characterized by its temples, rice paddies, and traditional villages. This means integrating traditional Balinese architectural motifs and philosophies into modern designs, supporting local artisans, and ensuring that new projects respect sacred landscapes and community gathering places. Forward-thinking urban planning also involves protecting view corridors, maintaining lush green belts, and establishing strict guidelines for building heights and aesthetics to prevent unsightly sprawl. Every new build should strive to be an extension of Bali’s existing charm, rather than an imposition upon it, drawing inspiration from the very essence of its culture. Further insights into sustainable practices that align with these values can be found at sustainable structures Bali.
The vision for Bali’s future, therefore, is one where development is harmonized with the island’s spiritual identity and environmental stewardship, ensuring a sustainable and thriving paradise for generations. It is a future where cutting-edge design meets ancient wisdom, where technological innovation serves ecological preservation, and where every project, from a bespoke villa to a community-centric development, is a testament to the island’s enduring spirit. This requires constant dialogue, collaboration between developers, local communities, and government bodies, and a shared commitment to an integrated approach that values the long-term well-being of the island over short-term gains. Ultimately, it is about truly crafting Bali’s future, one mindful, innovative, and deeply respectful project at a time. The ongoing conversation about progress and preservation can be followed on the Bali building insights blog.
Conclusions
In summary, Bali’s construction sector embodies a fascinating paradox: rapidly evolving yet deeply rooted. The journey Beyond Blueprints reveals a concerted effort to foster sustainable development, integrating cultural sensitivity with innovative design. As Bali continues to grow, the thoughtful approach to Crafting Bali’s Future, One Project at a Time will ensure its enduring appeal, harmonizing economic prosperity with environmental and cultural preservation for generations to come.




