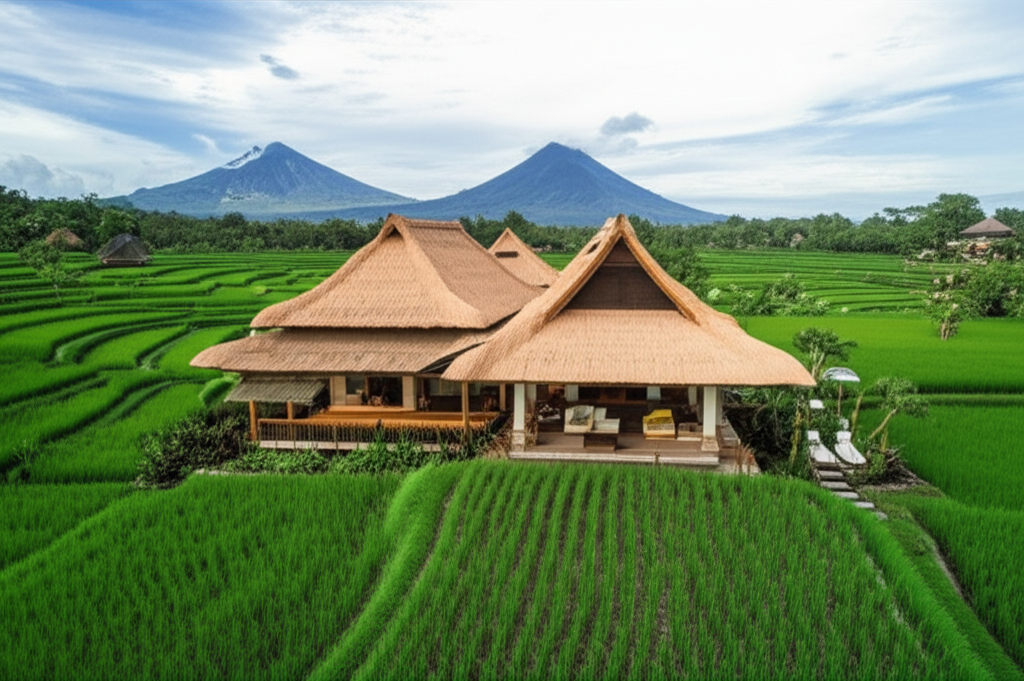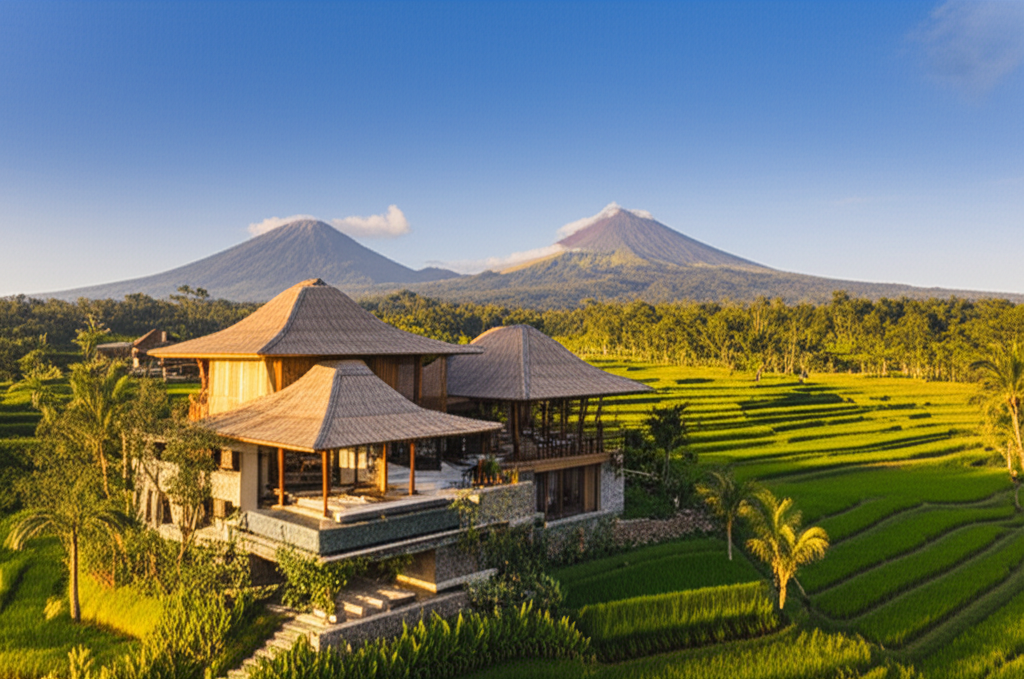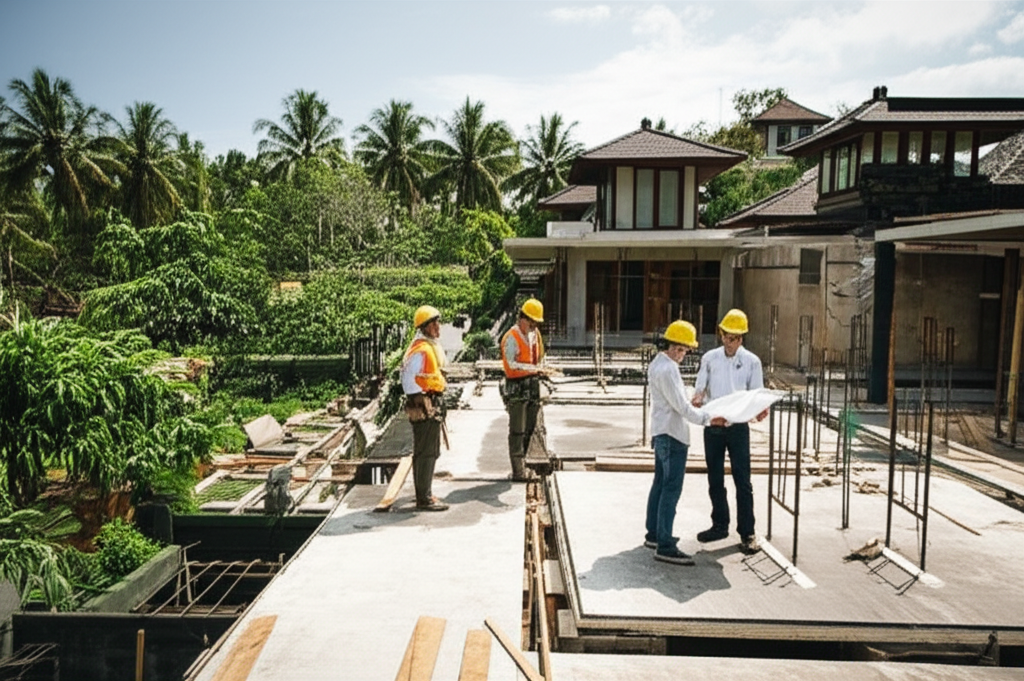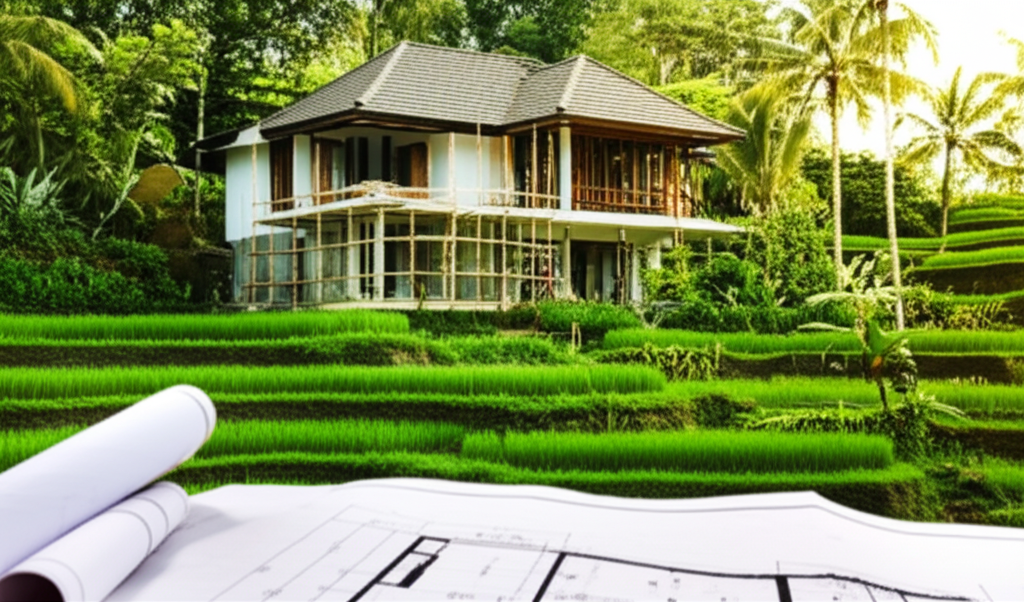Table of Contents
- The Unique Landscape and Architectural Identity of Bali
- Traditional Balinese Architecture and Its Enduring Principles
- Modern Development Challenges and Opportunities in Bali
- Innovative and Sustainable Building Solutions for Bali
- Policy, Planning, and Preserving Bali’s Future Skyline
- Conclusions
Bali, the “Island of the Gods,” is renowned for its breathtaking landscapes and vibrant culture. As tourism continues to thrive, the demand for new infrastructure escalates, posing a unique challenge to its iconic skyline. This article explores comprehensive building solutions for Bali, focusing on how to achieve modern development while respecting its rich architectural heritage, adhering to local regulations, and embracing sustainable practices for a harmonious future.
The Unique Landscape and Architectural Identity of Bali
Bali, often referred to as the “Island of the Gods,” presents a distinctive geographical and cultural tapestry that profoundly shapes its architectural landscape. Nestled within the Indonesian archipelago, its lush volcanic terrain, terraced rice paddies, and pristine coastlines form a breathtaking backdrop for human habitation. Beyond its natural beauty, Bali stands as a singular entity due to its status as a major global tourist destination, attracting millions with its vibrant arts, spiritual ambiance, and unique Hindu-majority culture, an anomaly within Muslim-majority Indonesia. This strong cultural identity is not merely an aesthetic overlay but a deeply embedded philosophy that dictates everything from daily rituals to spatial planning and building design, creating a profoundly spiritual and harmonious living environment.
The influence of Balinese Hinduism is pervasive, manifesting in the orientation of structures, the placement of altars, and the overall ethos of reverence for nature and the divine. This cultural reverence culminates in a critical regional regulation that fundamentally defines the island’s visual identity: the building height limit. Across Bali, a steadfast rule dictates that no structure can exceed 15 metres, a height famously equated to that of a coconut tree. This regulation, enshrined in local decrees, has multifaceted origins and purposes. Primarily, it aims to preserve the island’s stunning natural vistas, ensuring that man-made structures do not overshadow the sacred mountains, serene rice fields, or the countless temple spires that punctuate the landscape. It also serves to maintain a human scale within development, preventing the emergence of towering high-rises that could disrupt the island’s cherished charm, strain its infrastructure, and erode its unique architectural character. The impact of this regulation is immediately visible, contributing to Bali’s distinctive, low-rise skyline that fosters a sense of integration with its natural surroundings, rather than dominance over them. This approach encourages commercial construction in Bali and residential projects to spread horizontally, often incorporating open courtyards and lush gardens, blending seamlessly into the tropical environment.
This foundational regulation is further guided by the profound Balinese philosophical concept of `desa kala patra`, which translates to “place, time, and circumstances.” This principle is not a rigid set of rules but rather an adaptable framework that encourages appropriate and harmonious development. `Desa` (place) emphasizes the importance of understanding and respecting the local environment, topography, and available resources, urging builders to work *with* nature rather than against it. `Kala` (time) acknowledges the need to evolve and adapt to contemporary requirements, technological advancements, and changing social dynamics, allowing for innovation while still honoring tradition. `Patra` (circumstances) dictates that any building project must consider its specific function, context, and the needs of its occupants. For general buildings Bali, this means that every design decision, from site selection to material choice and structural orientation, is evaluated through a lens of suitability and harmony. It’s a holistic approach that ensures new developments, whether they be villas, hotels, or commercial spaces, resonate with the island’s soul. This guiding principle, combined with the stringent height limit, necessitates thoughtful and creative building regulations and design, compelling architects and developers to find comprehensive solutions that are both modern and deeply rooted in Balinese identity. It’s a continuous balancing act between catering to the demands of a global tourism market and preserving the spiritual essence and environmental integrity that make Bali so special, fostering sustainable structures Bali wide. This unique confluence of geography, culture, and regulation ensures that Bali’s development continues to be distinctive, promoting a horizontal rather than vertical “skyline” that remains deeply connected to its land and its people.
Traditional Balinese Architecture and Its Enduring Principles
The rich heritage of traditional Balinese architecture is not merely a collection of aesthetic forms; it is a profound expression of the island’s deep spiritual connection to its environment and ancestral wisdom. Unlike many global architectural traditions that prioritize monumentality, Balinese design emphasizes harmony, balance, and integration with nature. At its core lies the ancient philosophical guideline known as _Asta Kosala Kosali_. This intricate system of architectural guidelines is rooted in sacred proportions, cosmology, and cardinal orientations, dictating everything from the precise placement of compounds and buildings within a plot to the dimensions of individual rooms and doorways. It ensures that every structure, whether a humble family compound or a grand temple, resonates with cosmic order and spiritual well-being, fostering a profound sense of peace and belonging for its inhabitants. These guidelines are not rigid rules but flexible principles, allowing for adaptation while ensuring a consistent, culturally coherent aesthetic across the island’s diverse structures.
The inherent sustainability of traditional Balinese building methods is a testament to their wisdom. Builders predominantly utilize natural, locally sourced materials that are readily available and perfectly suited to the tropical climate. _Bamboo_, with its incredible strength, flexibility, and rapid growth, is a versatile material used for structural elements, walls, and decorative finishes. Various types of _wood_, such as teak, coconut wood, and jackfruit wood, are prized for their durability, aesthetic beauty, and suitability for intricate carvings that adorn many Balinese buildings. _Stone_, primarily volcanic paras stone and river stone, forms robust foundations, decorative walls, and intricate sculptures, grounding structures to the earth. For roofing, _thatch_, particularly from the alang-alang grass, offers excellent insulation, keeping interiors cool while contributing to the organic, natural aesthetic that defines Balinese structures. These materials, chosen for their environmental compatibility and low-impact processing, highlight an architectural approach that is intrinsically sustainable, minimizing waste and ecological footprint long before modern environmentalism became a global concern. This commitment to local resources also underscores the cultural significance of traditional building, preserving ancestral knowledge and fostering local economies. For those seeking sustainable structures Bali crafting eco-friendly homes and resorts, these time-honored methods offer invaluable insights.
Traditional Balinese building typologies offer a spectrum of architectural inspiration. The iconic _bale_, or open pavilion, exemplifies multi-functional spaces, serving as living areas, sleeping quarters, or communal gathering points, blurring the lines between indoor and outdoor living. Temples, or _pura_, with their majestic split gates (_candi bentar_), towering shrines (_meru_), and tiered roofs, showcase an architectural vocabulary deeply entwined with religious practice and communal life. Even traditional homes are typically composed of several individual structures within a walled compound, each dedicated to a specific function—a kitchen, sleeping bales, a family shrine—all arranged according to Asta Kosala Kosali, creating a harmonious miniature ecosystem. The aesthetic elements of these structures, characterized by intricate carvings, open layouts, and thoughtful integration with lush gardens, embody a timeless beauty. Functionally, their designs naturally promote passive cooling and ventilation, critical in Bali’s humid climate.
These enduring principles offer comprehensive solutions general contractor services you can trust in Bali, informing and inspiring modern construction for premier general construction in Bali. By understanding the intrinsic value of designs that embrace the local climate and culture, contemporary developers can create new general buildings Bali that maintain a vital sense of place. This means thoughtfully integrating natural ventilation, maximizing natural light, and using locally appropriate materials, not just for aesthetics but for practical and sustainable outcomes. Incorporating traditional elements, such as open-plan living and lush courtyards, can enhance comfort and connection to nature. The spiritual and communal aspects embedded in traditional Balinese architecture—the emphasis on harmony, respect for nature, and community spaces—provide a powerful blueprint for developing modern structures that are not only functional and beautiful but also culturally sensitive and deeply connected to the island’s unique identity, ensuring the essence of Bali thrives even as its skyline evolves. This approach honors the art of Bali building traditional charm modern quality.
Modern Development Challenges and Opportunities in Bali
Bali, an island synonymous with paradise, finds itself at a fascinating crossroads where rapid modernization intersects with profound cultural heritage. The driving force behind this contemporary transformation is unequivocally its booming tourism industry, which accounts for a staggering 80% of its economy. This economic engine fuels an insatiable demand for new infrastructure, pushing the boundaries of what ‘general buildings Bali’ encompasses. The skyline, once defined by the gentle slopes of traditional thatched roofs, is increasingly punctuated by diverse modern structures.
The types of modern general buildings Bali now demands are extensive and varied. At the forefront are luxury resorts and hotels, designed to cater to a global influx of visitors seeking both opulent comfort and immersive experiences. These often integrate expansive leisure facilities, intricate landscaping, and contemporary architectural styles. Parallel to this, the island has seen an explosion in the development of private villas and residential complexes, driven by both expatriates seeking idyllic island living and investors capitalizing on the lucrative rental market. These residential projects range from sprawling estates to compact, stylish units, each vying for prime locations and unique design aesthetics. Furthermore, the burgeoning service economy necessitates robust commercial spaces, including trendy cafes, upscale restaurants, retail outlets, and co-working hubs, particularly in popular tourist enclaves like Canggu, Seminyak, and Ubud. Finally, and perhaps most critically, is the underlying demand for supporting infrastructure—roads, utilities, waste treatment facilities, and communication networks—all essential for the sustained functionality and growth of the island. Navigating commercial construction in Bali requires a deep understanding of these intertwined demands.
However, this rapid development is not without its significant challenges, creating a complex landscape for any construction in Bali. One of the most pressing issues is land availability. Bali is a relatively small island, and prime plots, particularly those with ocean views or close proximity to popular areas, are becoming exceedingly scarce and prohibitively expensive. This scarcity often leads to development pressures on agricultural land, impacting the island’s verdant rice paddies and traditional landscapes. Another substantial hurdle is material sourcing. While traditional Balinese architecture championed locally available resources, the scale and demand of modern construction often necessitate importing materials, leading to higher costs, logistical complexities, and increased carbon footprints. This presents a strong case for exploring more localized and sustainable sourcing methods, a theme that will be explored in subsequent discussions.
Waste management poses another critical challenge. The sheer volume of construction and demolition waste, coupled with the daily waste generated by a booming population and tourism sector, strains existing infrastructure and environmental capacity. Effective and sustainable waste management systems are paramount to preventing environmental degradation and maintaining Bali’s natural beauty. Additionally, the need for skilled labor remains a persistent issue. While a local workforce exists, the demand for specialized skills in modern construction techniques, project management, and sustainable building practices often outstrips supply, necessitating investment in training and capacity building for local communities. Professional construction project management in Bali becomes vital to navigate these complexities.
A broader lens reveals that Indonesia’s generally low infrastructure sub-index presents both a significant challenge and a unique opportunity for integrated development solutions in Bali. The existing gaps in public infrastructure—from roads and drainage to power and water supply—often mean that private developments must bear the brunt of creating or upgrading these essential services. While this adds to initial project costs, it simultaneously opens doors for developers to implement forward-thinking, integrated solutions. Rather than merely building individual structures, there is an opportunity to conceptualize and execute projects that incorporate self-sufficient utilities, advanced waste treatment, and renewable energy systems from the outset. This holistic approach, often led by experienced general contractor services, can set new benchmarks for responsible development, alleviating pressure on strained public resources and moving towards a more resilient and sustainable future for the island’s burgeoning built environment. This context underscores the urgent need for innovative solutions that harmonize the demands of modern development with Bali’s ecological and cultural imperatives.
Innovative and Sustainable Building Solutions for Bali
Innovative and Sustainable Building Solutions for Bali
Addressing the intricate challenges of development in Bali demands a profound shift towards innovative and sustainable building solutions. The island’s unique ecological tapestry and rich cultural heritage necessitate approaches that transcend conventional construction, fostering a `greener` Bali where progress harmonizes with preservation. For all general buildings Bali, from sprawling resorts to intimate villas, the integration of these practices is not merely an option but a critical imperative for responsible development.
At the core of this transformation lies the judicious selection of *eco-friendly materials* and construction techniques. Instead of relying heavily on imported, carbon-intensive materials, Bali can leverage its abundant natural resources. Bamboo, known for its rapid growth and exceptional strength, offers a versatile and sustainable alternative for structural elements, flooring, and decorative finishes. Reclaimed timber, sourced responsibly, reduces demand for new logging and adds a unique aesthetic character. Local natural stone, like paras or river stone, provides thermal massing and blends seamlessly with the island’s landscape, minimizing transportation emissions. Furthermore, advancements in prefabrication technologies, while sometimes perceived as less traditional, can significantly reduce on-site waste, improve construction efficiency, and ensure higher quality control, making it a viable option for a range of projects, including residential construction in Bali. Coupled with non-toxic, low-VOC (Volatile Organic Compound) finishes, these material choices contribute to healthier indoor environments and a reduced ecological footprint.
*Energy-efficient designs* are paramount in Bali’s tropical climate, aiming to drastically cut reliance on air conditioning and artificial lighting. Passive cooling strategies are fundamental, beginning with intelligent building orientation to minimize direct sun exposure. Generous roof overhangs and pergolas provide crucial shading for walls and windows. Designing for natural cross-ventilation and employing the stack effect through high ceilings and strategically placed openings allows warm air to escape while drawing in cooler breezes. Thermal mass, incorporated through materials like local stone or rammed earth, helps regulate indoor temperatures by absorbing heat during the day and releasing it slowly at night. Complementing these passive techniques, the integration of renewable energy sources, particularly rooftop solar photovoltaic (PV) systems, can provide a significant portion, if not all, of a building’s electricity needs. Solar hot water heaters are another efficient solution, further reducing energy consumption for heating. These energy-conscious approaches are vital for everything from private residences to large-scale commercial construction in Bali.
Beyond energy, comprehensive water conservation and waste management systems are essential. Rainwater harvesting, capturing and storing tropical downpours, provides a sustainable source for irrigation and other non-potable uses. Greywater recycling, treating water from sinks and showers for landscape irrigation or toilet flushing, dramatically reduces potable water demand. Low-flow fixtures and water-efficient landscaping further minimize consumption. On the waste front, a robust system extends beyond simple recycling bins. On-site organic waste composting enriches soil and diverts significant amounts from landfills. For wastewater, advanced bioseptic systems offer localized treatment, returning cleaner water to the environment rather than relying on overburdened municipal infrastructure. These practices underscore a holistic approach to sustainable structures Bali.
Crucially, sustainable solutions in Bali must always be rooted in designs that respect and integrate with the natural landscape and cultural aesthetics. This means more than just using local materials; it involves embodying the principles of Balinese architecture. Open-plan living, often centered around courtyards or gardens, fosters a deep connection with nature. Rooflines, often echoing traditional forms, should complement the horizon rather than dominate it. Minimizing site disturbance, preserving existing mature trees, and integrating lush landscaping are vital for maintaining the island’s verdant character. Such designs, guided by an understanding of local traditions and executed by expert general contractor in Bali, ensure that new developments enhance rather than detract from Bali’s unique identity. These solutions contribute to a `greener` Bali by minimizing environmental impact, fostering resource independence, and preserving the very essence that makes the island a global treasure, ultimately promoting responsible development for every building project on its shores. For a broader overview of thoughtful construction, explore general construction services.
Policy, Planning, and Preserving Bali’s Future Skyline
The policy framework governing construction in Bali is the bedrock upon which its distinctive architectural landscape is built. Unlike many rapidly developing tourist destinations that succumb to unbridled vertical expansion, Bali has, through thoughtful foresight, enshrined policies designed to protect its unique aesthetic and cultural integrity. Central to this approach is the steadfast enforcement of the 15-meter height limit, a regulation that mandates no building can exceed the height of a coconut tree. This isn’t merely an arbitrary rule; it’s a profound declaration of intent to preserve the island’s low-rise charm, ensuring that new general buildings Bali integrate harmoniously rather than dominate the natural and spiritual panorama.
The strict adherence to this limit is paramount. It prevents the visual pollution of towering structures that would overshadow temples, rice paddies, and traditional villages, thereby safeguarding the very character that attracts millions to its shores. Without rigorous enforcement, the island risks losing its soul, transforming into a generic urban sprawl devoid of its spiritual and natural essence. Effective navigating the red tape for developers means understanding and respecting these foundational rules.
Beyond individual building codes, the future of Bali’s architectural landscape hinges on comprehensive master planning. This strategic approach extends beyond mere zoning, envisioning how entire regions will develop over decades. A well-crafted master plan for construction in Bali carefully balances the pressing needs of economic development with the imperative of environmental protection and cultural preservation. It identifies areas suitable for concentrated development, designates protected agricultural lands, and outlines infrastructure expansion that supports sustainable growth. Such planning considers carrying capacities, ensuring that tourism and population growth do not overwhelm the island’s delicate ecosystems or strain its resources. It also integrates green spaces, public areas, and preserves sacred sites, creating a cohesive and livable environment. The importance of this cannot be overstated; haphazard development, even if individually compliant with height limits, can collectively erode the island’s appeal and ecological health. This holistic vision, often guided by professional construction project management in Bali, ensures that development is not just reactive but proactive and sustainable.
Equally vital is the meaningful involvement of local communities and the judicious leveraging of traditional knowledge in contemporary building projects. Bali’s cultural heritage is deeply intertwined with its environment, and local communities possess an invaluable repository of wisdom regarding sustainable practices, material selection, and architectural forms that are inherently suited to the island’s tropical climate and spiritual ethos. Engaging these communities from the initial planning stages fosters a profound sense of ownership over new developments. When locals contribute their insights into design, materials, and construction techniques, it ensures that new structures resonate with the local identity and cultural context, rather than appearing as alien impositions. This collaborative approach can manifest in incorporating traditional Balinese architectural elements, using locally sourced materials, and respecting sacred geometries or land orientations. For instance, understanding the principles behind a traditional Balinese compound, or Asta Kosala Kosali, can inform modern layouts to promote better air circulation, natural light, and spiritual harmony. Projects that actively integrate traditional knowledge often lead to more resilient, aesthetically pleasing, and culturally appropriate outcomes, ensuring that new general buildings Bali contribute positively to the island’s unique identity and long-term sustainability. This approach ensures that the “modern” in modern development doesn’t erase the “heritage” but rather harmonizes with it, continuing the art of Bali building for future generations.
Conclusions
In conclusion, Building Bali’s Skyline requires a delicate balance between progress and preservation. By embracing culturally sensitive design, adhering to strict height regulations, prioritizing sustainable construction methods, and strategically developing infrastructure, Bali can ensure its growth benefits both its residents and its environment. The future of Bali’s architectural landscape lies in intelligent planning that honors its past while building for a sustainable and prosperous tomorrow.




