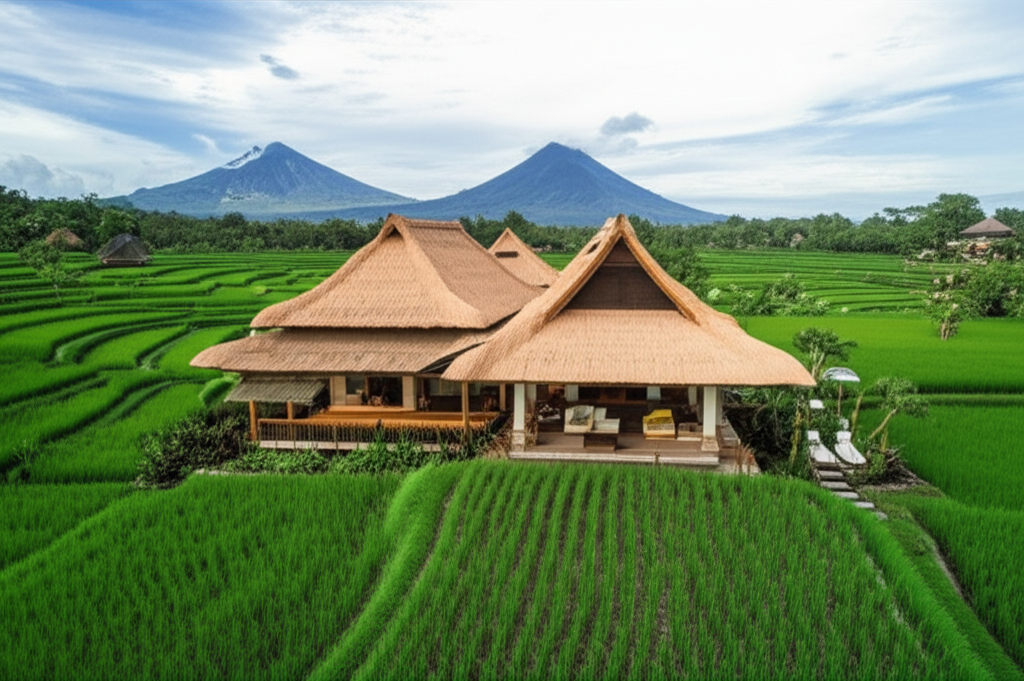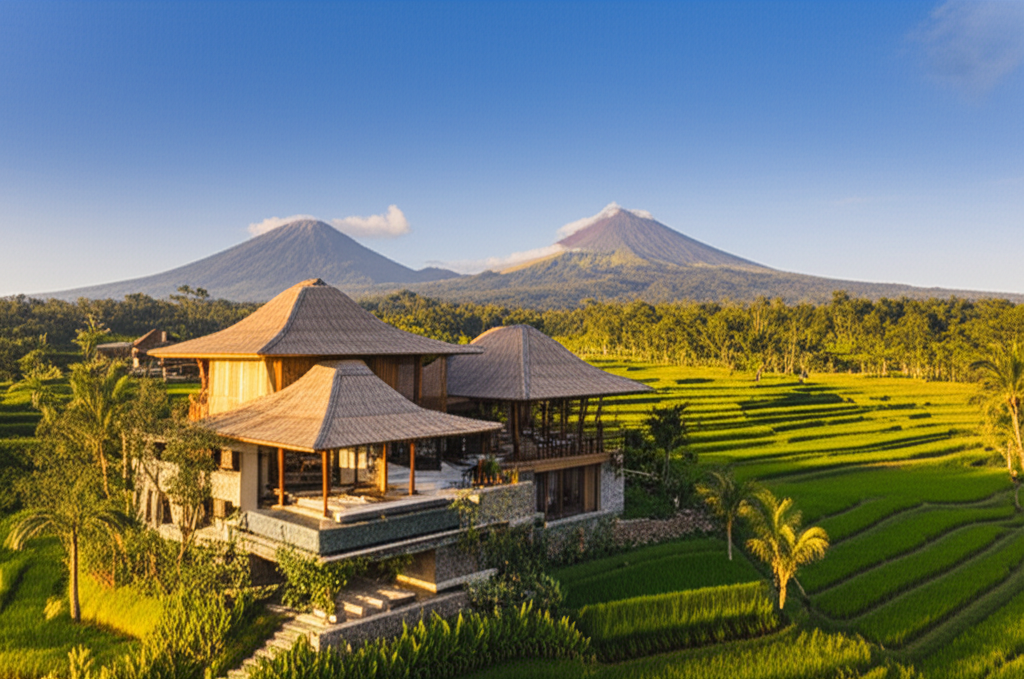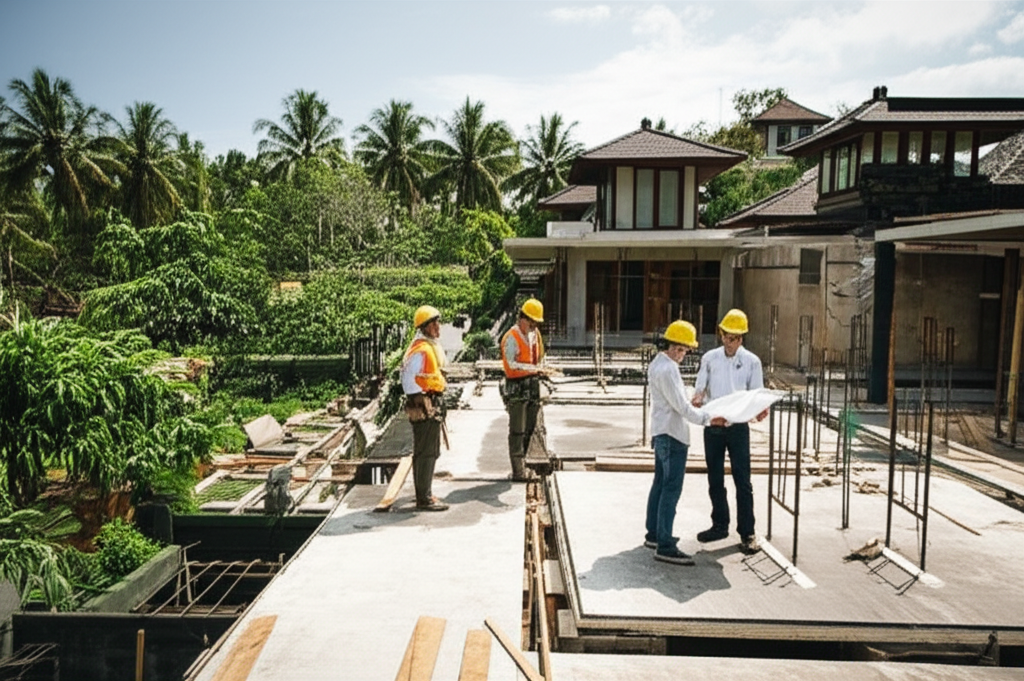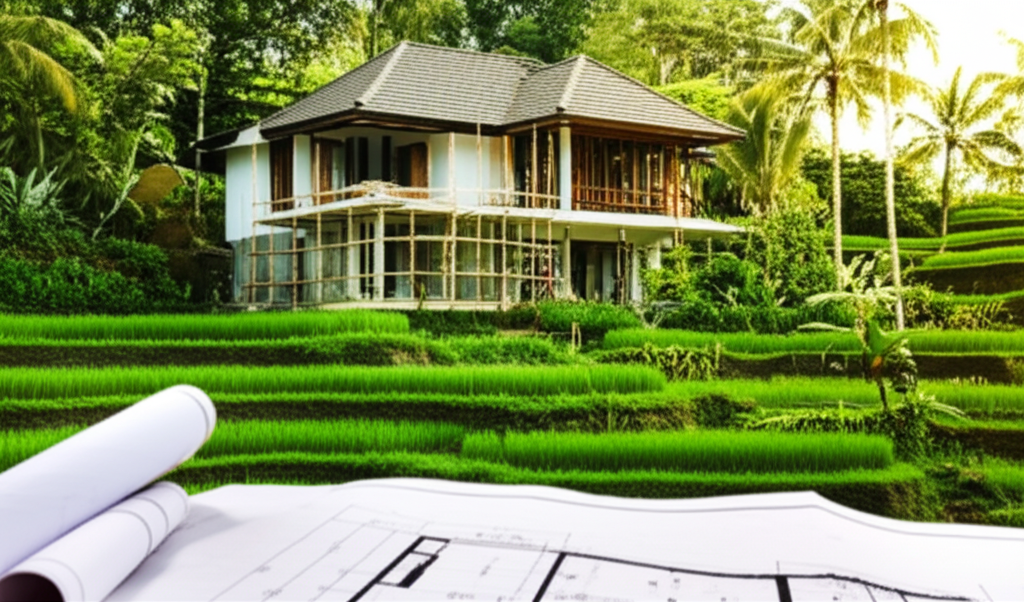Table of Contents
- The Vision and Initial Planning
- Design, Development, and Permitting
- Construction and Project Management
- Furnishing, Landscaping, and Handover
- Conclusions
Embarking on a Bali villa build is more than just construction; it’s a journey to create a personal sanctuary amidst one of the world’s most enchanting islands. This article guides you through the intricate process, from initial conception and legal navigation to the final touches of a dream home, blending traditional Balinese charm with modern luxury. Discover how to turn your vision into a lasting legacy in paradise.
The Vision and Initial Planning
The journey to crafting your dream Bali villa commences long before the first stone is laid, with the critical phase of vision setting and meticulous initial planning. This stage is where your aspirations for a serene island home begin to take tangible form. Start by deeply defining your personal vision and lifestyle requirements. Will this be a tranquil sanctuary for personal retreat, a vibrant family residence, or a lucrative rental investment property? Your answer will significantly influence every subsequent decision, from the number of bedrooms and the style of common areas to the size and orientation of the swimming pool, and even your desired level of privacy or community engagement. Consider your daily routines, entertainment needs, and how you envision experiencing Bali from your own private haven.
Next, extensive research into preferred locations across Bali is paramount, as each region offers a distinct character and appeal. Coastal areas like Canggu or Uluwatu present opportunities for vibrant social scenes, proximity to world-class surfing beaches, and stunning ocean views, albeit often with higher land costs and potential for increased tourism activity. Cultural hubs such as Ubud offer a cooler climate, lush green landscapes, a thriving arts scene, and a profound sense of tranquility, ideal for those seeking a deeper connection with Balinese traditions. More serene uplands, like Munduk or Sidemen, provide breathtaking panoramic vistas, a quieter existence, and a chance to immerse yourself in Bali’s agricultural heartland, though they might entail longer travel times to popular amenities. The chosen location will profoundly shape not only your lifestyle but also the logistical challenges and costs associated with your bali villa build. For more insights on this, explore Bali’s premier locations for villa construction.
A critical, non-negotiable aspect is understanding the complex legal framework for foreign property ownership in Indonesia. As direct foreign ownership of freehold (Hak Milik) land is not permitted, foreigners typically navigate options such as leasehold agreements (Hak Sewa) or Hak Guna Bangunan (HGB – Right to Build) titles, often facilitated through a PT PMA (foreign investment company). Leasehold is the most common and straightforward path for villa acquisition, involving leasing land for a fixed term, usually 25 to 30 years, with options for extensions. This structure provides a secure and legally recognized right to use and build on the land for the duration of the lease. For those seeking more substantial control or larger developments, establishing a PT PMA allows for the acquisition of an HGB title, granting rights to build and utilize land for a longer period, typically 30 years, renewable for an additional 20, and then extendable for another 30 years. It is vital to underscore the paramount importance of securing expert local legal counsel from the outset to navigate these intricacies, conduct thorough due diligence, and ensure all agreements are legally sound and protect your interests. Steer clear of any informal or nominee arrangements, as these carry significant legal risks and are widely discouraged. A deeper dive into these structures can be found at understanding leasehold vs. freehold for foreigners.
Once the legal path is clear, the process of land acquisition proceeds, necessitating exhaustive due diligence checks. This involves meticulously verifying land certificates, confirming boundaries with a professional land surveyor, investigating any potential encumbrances such as mortgages or disputes, and ensuring clear legal access to the property. Concurrently, a deep understanding of local zoning and environmental regulations is indispensable. Bali has strict rules concerning “green belt” (Zona Hijau) areas, which are agricultural zones where construction is heavily restricted or entirely prohibited to preserve the island’s natural landscape. Building height limits, often imposed to maintain the visual harmony of the surroundings and ensure no structure surpasses the height of a coconut tree, are also critical considerations. Setback regulations from property lines, rivers, and cultural sites like temples must also be adhered to. Engaging experienced local consultants, including reputable land surveyors and seasoned project managers, from this very early stage is not merely beneficial but essential. They possess the local knowledge and networks to effectively navigate regulatory landscapes, identify potential pitfalls, and ensure compliance. For a smoother process, consider involving an expert team for your construction in Bali.
Finally, establishing a realistic initial budget is paramount for a successful Bali villa build. This budget must comprehensively account for a myriad of factors beyond just the cost of the land, which varies significantly based on location, size, and the chosen tenure. Allocate funds for critical legal fees associated with due diligence, lease agreements, and company formation if pursuing an HGB title. Consultant fees for architects, structural engineers, land surveyors, and project managers also form a substantial part of the initial outlay. While detailed construction costs will emerge in later design phases, obtaining preliminary construction estimates based on a per-square-meter rate can provide a foundational understanding of the expected investment. Crucially, always include a contingency fund of at least 10-15% to absorb any unforeseen challenges or fluctuations that inevitably arise during a foreign property development project. Underestimating these initial expenditures is a common pitfall, and a robust, well-considered budget is your first line of defense against financial surprises. Be sure to investigate hidden costs in Bali villa construction to ensure comprehensive planning. This meticulous initial planning phase lays the groundwork for a smooth and successful transition from vision to the tangible reality of your dream home in paradise.
Design, Development, and Permitting
The journey from a conceptual Bali villa to a tangible structure begins with the intricate architectural and design phase, a critical step that translates a personal vision into detailed, buildable plans. This stage necessitates developing a comprehensive architectural brief, meticulously reflecting the owner’s aesthetic preferences, functional requirements, and lifestyle aspirations. Crucially, this brief must seamlessly integrate essential Balinese architectural principles, ensuring the villa not only stands as a dream home but also as a respectful extension of its natural and cultural surroundings. Philosophies such as Tri Hita Karana guide the design towards harmony between human, nature, and the divine, manifesting in layouts that embrace lush landscapes, optimize natural light and ventilation, and often incorporate sacred spaces or orientations. Tri Mandala dictates a thoughtful spatial division into three zones: the Nista (outer, public areas), Madya (middle, semi-private zones), and Utama (inner, sacred, or private spaces), influencing the flow and privacy within the villa. Complementing this is Sanga Mandala, which considers directional orientation, ensuring auspicious placements for key elements like entrances, bedrooms, and family altars, further rooting the design in local traditions.
The selection of materials is paramount to achieving an authentic Balinese aesthetic and ensuring practical longevity in the tropical climate. Traditional and natural materials are favored for their beauty, sustainability, and inherent properties. Thatch roofing, typically alang-alang, offers exceptional insulation against the sun’s heat while lending a classic, organic appeal. Bamboo, a highly sustainable resource, is utilized for structural elements, decorative screens, and intricate detailing. Coconut wood and teak are prized hardwoods; coconut wood provides a distinct dark grain for columns and flooring, while teak offers unparalleled durability and resistance to the elements for doors, windows, and custom furniture. Local stone, such as sandstone and andesite, is extensively used for walls, flooring, and landscaping features, creating a cool, earthy ambiance. Red brick, a traditional building material, is often exposed for its rustic charm or used as a base for plasterwork. These materials not only contribute to the villa’s visual identity but also offer practical benefits like thermal regulation and resilience.
Engaging qualified professionals is indispensable at this juncture. Experienced architects, deeply familiar with local regulations and Balinese design tenets, are tasked with translating the conceptual brief into detailed blueprints, including site plans, floor plans, elevations, and sections. Their expertise ensures the design adheres to both modern construction standards and traditional architectural integrity. Simultaneously, structural engineers are brought on board to guarantee the villa’s safety and stability, particularly vital in an active seismic region. They meticulously calculate loads, design robust foundations, and specify structural components, ensuring the building can withstand environmental forces. This collaborative effort transforms initial sketches into comprehensive, ready-to-build documentation. You can learn more about architectural requirements in Bali here.
A crucial administrative hurdle is obtaining the Izin Mendirikan Bangunan (IMB), the mandatory building permit required by Indonesian law. This process, while complex, is non-negotiable for legal construction. Documentation typically includes the land title, owner’s identification, detailed architectural and structural drawings stamped by registered professionals, and potentially environmental impact assessments depending on the project’s scale and location. The application is submitted to local government planning agencies, such as Dinas Perijinan. The timeline for approval can vary significantly, often spanning several months, demanding patience and diligent follow-up. Understanding and navigating Bali building regulations is key to avoiding delays.
Beyond compliance, modern Bali villa construction increasingly emphasizes sustainable design elements. This includes incorporating passive cooling strategies like strategic cross-ventilation and generous roof overhangs to minimize heat gain, maximizing natural light to reduce reliance on artificial illumination, and implementing rainwater harvesting systems. Energy efficiency is paramount, with considerations for LED lighting, energy-efficient appliances, and superior insulation. Effective waste management strategies, such as on-site composting, greywater recycling, and systematic waste separation for responsible disposal, are integral to a truly eco-friendly development plan. For more insights into sustainable structures Bali, explore further. This holistic approach ensures the Bali villa not only realizes a vision but also contributes positively to the island’s natural environment and community.
Construction and Project Management
Construction and Project Management
The journey from architectural vision to a tangible Bali villa moves into its most dynamic phase: construction and project management. This stage demands rigorous oversight and a deep understanding of local practices to ensure the dream home materializes precisely as planned. The critical first step involves selecting and vetting reputable local contractors. This process is paramount; a good contractor is the backbone of a successful build. Thorough due diligence is essential, including reviewing their past projects, speaking with previous clients, and assessing their local reputation and understanding of Balinese construction nuances. Once a suitable candidate is identified, a comprehensive and legally robust contract must be established. This document should meticulously detail the scope of work, material specifications, quality standards, a clear project timeline with key milestones, and a transparent payment schedule tied to observable progress. Clarity in these contractual terms mitigates future disputes and ensures all parties are aligned on expectations and deliverables.
With a trusted contractor in place, the sequential phases of construction commence. The initial groundwork involves detailed site preparation, including clearing, grading, and establishing robust drainage systems essential for Bali’s tropical climate. This is followed by the laying of foundations, often involving reinforced concrete to ensure structural integrity against seismic activity and local soil conditions, a crucial aspect of foundation technologies for enduring properties. Next, the main structure rises, encompassing the erection of columns, beams, and load-bearing walls. Balinese construction frequently integrates reinforced concrete frames with infill walls, offering both strength and flexibility for incorporating traditional design elements. Roofing, a defining feature of Balinese villas, comes next. Options range from traditional alang-alang thatch and timber shingles, providing excellent natural insulation, to more contemporary tile solutions. Each choice influences both aesthetics and thermal performance, emphasizing the importance of optimal roofing solutions for Bali’s tropical climate. The final major phase involves the intricate finishing work, including plastering, flooring, installation of custom-crafted doors and windows, and the integration of unique Balinese stone carvings and woodworking.
Effective quality control is non-negotiable at every stage. This involves regular, detailed site inspections by a dedicated project manager or independent quality surveyor to ensure adherence to blueprints, specifications, and local building codes, including the stringent requirements of the Izin Mendirikan Bangunan (IMB) or the subsequent PBG (Persetujuan Bangunan Gedung). Documentation of progress, issues, and resolutions is vital for accountability. Material sourcing presents its own complexities; while many elements, such as custom carvings, natural stone, and unique timber features, are best sourced from skilled local artisans, certain imported components like specialized plumbing fixtures, advanced electrical systems, or high-performance glazing may be necessary to meet desired luxury and functionality standards. Balancing these sources requires careful logistical planning and a deep understanding of local supply chains.
The construction of a Bali villa is not without its challenges. Logistical hurdles can arise from transporting materials to more remote sites, especially during the rainy season or peak tourism periods. Weather impacts, particularly heavy tropical rains, can cause significant delays if not proactively managed with weatherproof storage and strategic scheduling of outdoor work during the best season for your project. Labor management requires cultural sensitivity, clear communication, and experienced site supervisors to ensure efficiency and quality. Unexpected site conditions, such as encountering unforeseen ground instability or rock formations, can also emerge, underscoring the need for a contingency budget and flexible planning. Mitigating these challenges demands robust project management and proactive communication. A dedicated project manager acts as the central hub, coordinating between the owner, architect, contractor, and various sub-trades. Regular progress meetings, transparent reporting, and open communication channels are crucial to identify and address issues swiftly, keeping the project on track, within budget, and upholding the desired quality standards for your stress-free build with Bali’s general contractor experts. This disciplined approach is what transforms a vision into a legacy.
Furnishing, Landscaping, and Handover
With the structural integrity and core infrastructure of your Bali villa firmly established, the project transitions into its aesthetically rich and functionally crucial final stages: furnishing, landscaping, and the meticulous handover process. This phase is where your vision truly materializes into a tangible paradise, blending the foundational efforts of construction in Bali with refined elegance.
Interior design for a Bali villa is a delicate dance between embracing the island’s timeless charm and incorporating modern comforts that define luxurious living. The goal is to create spaces that feel both authentically Balinese and supremely comfortable. This involves an emphasis on natural textures such as rattan, bamboo, and indigenous hardwoods like teak or suar wood, often intricately carved to reflect local artistry. Open-plan living is key, fostering a seamless connection between indoor and outdoor environments, allowing the tropical breeze to flow freely. Fabrics will lean towards natural fibers, perhaps with pops of color drawn from Balinese textiles, while strategically placed art and decor pieces – often depicting Hindu deities, local scenes, or abstract interpretations of nature – enhance the villa’s unique character. Modern functionality is integrated through subtle, high-quality fixtures, ambient lighting, and well-designed ergonomic spaces that don’t detract from the traditional aesthetic but rather elevate it.
Sourcing furniture and decor is an exciting exploration of local craftsmanship and global offerings. Bali is a treasure trove of talented artisans. Collaborating with local wood carvers, weavers, and stone masons allows for the creation of truly bespoke pieces – custom-made beds, dining tables, unique sculptures, and intricate wall panels that imbue the villa with unparalleled authenticity and history. Exploring local markets, particularly those specializing in handicrafts, can uncover unique finds and decorative elements that add character. For specific modern appliances, high-tech entertainment systems, or certain types of imported luxury finishes, engaging with international suppliers may be necessary to meet specific quality or design requirements, ensuring a harmonious blend of local charm and global standards.
Simultaneously, the exterior transformation takes shape with a meticulously planned tropical landscaping scheme. This is more than just planting; it’s about crafting an immersive outdoor experience. The integration of native Balinese flora is paramount: the vibrant hues of bougainvillea, the fragrant elegance of frangipani, the stately presence of various palm trees, and the lushness of tropical ferns create a natural, verdant canopy. Water features, such as tranquil ponds filled with koi or serene fountains, add an element of peace and cooling, while strategically placed lighting illuminates the garden after dusk. Harmonious outdoor living areas are carefully designed, from expansive patios for entertaining to inviting pools with sun decks, and serene garden pavilions (bale) perfect for relaxation or yoga. These spaces are extensions of the villa itself, blurring the lines between indoor and outdoor life.
As the aesthetic elements come together, the integration of modern technology and essential utilities is finalized. Smart home technology can be implemented to control lighting, climate, entertainment systems, and even security, offering convenience and efficiency. Robust security systems, including CCTV cameras, alarm systems, and secure entry points, are crucial for peace of mind, especially for properties intended for rental or occasional use. Finally, all utility connections – electricity, water, and reliable internet – are tested and made fully operational, ready for occupancy.
The penultimate step is the comprehensive final inspection, often referred to as ‘snagging’. This involves a detailed walkthrough of the entire property by the client and the project manager to identify any minor imperfections or outstanding issues. Every detail is scrutinized, from paint finishes and tile alignment to the functionality of all fixtures, fittings, and appliances. A ‘snag list’ is meticulously compiled, and the construction team is tasked with addressing and rectifying each item to ensure the villa meets the highest standards of quality and the client’s expectations before final acceptance. This meticulous attention to detail at this stage prevents future headaches and affirms the quality of your investment.
The journey culminates with the legal handover process. This includes the issuance of all final building certifications and permits, such as the Izin Mendirikan Bangunan (IMB) or the new PBG process for building in Bali, ensuring full compliance with local regulations. Utility accounts are formally transferred to the new owner, completing the operational readiness of the property. Crucially, at this stage, establishing post-construction maintenance and property management strategies is vital, particularly if the villa is intended for rental income or as a long-term legacy investment. This might involve setting up service agreements with local providers for landscaping, pool maintenance, security, and general upkeep. For rental properties, engaging a reputable property management company can handle bookings, guest services, and ongoing maintenance, ensuring your Bali villa remains a pristine and profitable asset for years to come. This careful planning secures the future value and enjoyment of your dream home in paradise, marking the successful completion of your Bali villa construction journey.
Conclusions
The journey of a Bali villa build, while complex, culminates in the creation of a truly unique and personal legacy. By understanding the stages from careful planning and design to meticulous construction and thoughtful finishing, aspiring villa owners can navigate the process with confidence. Embracing local culture and sustainable practices ensures not just a beautiful home, but a harmonious integration into the Balinese way of life.




