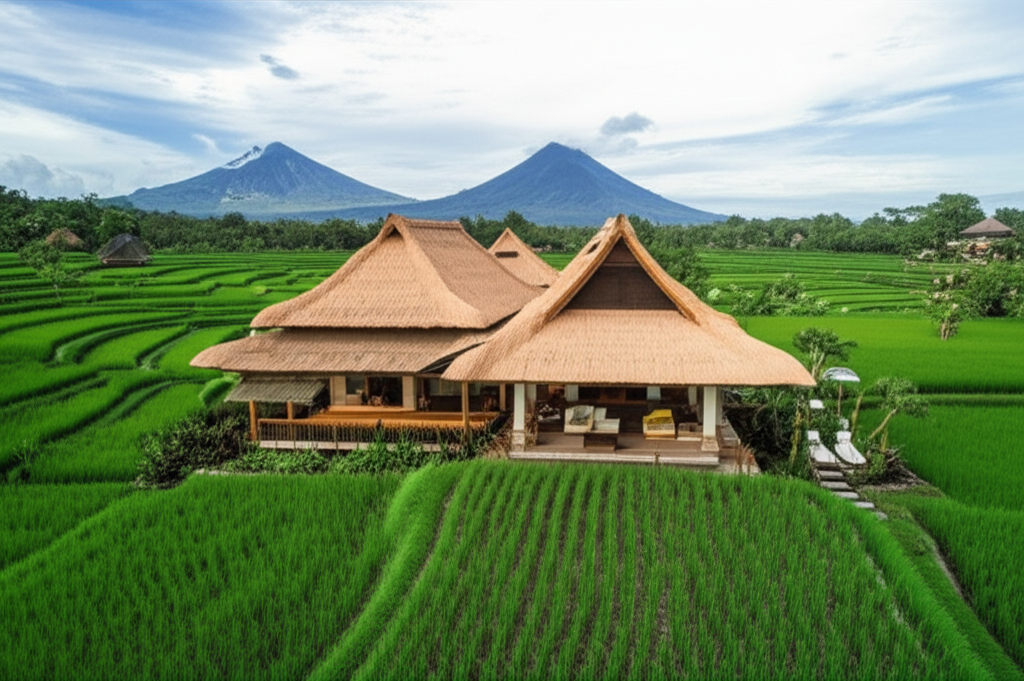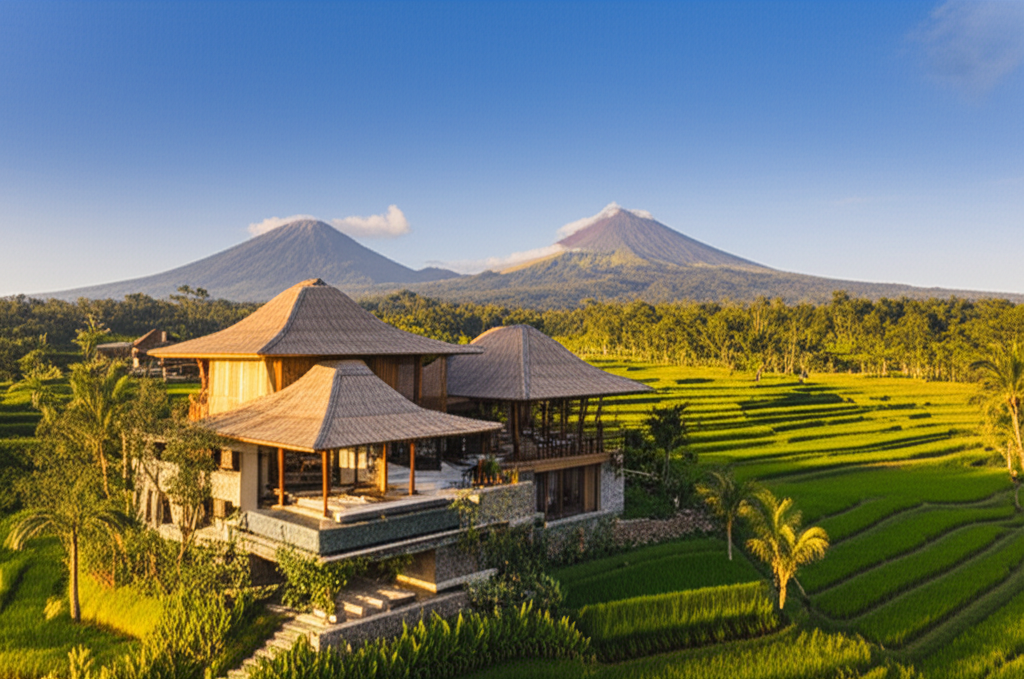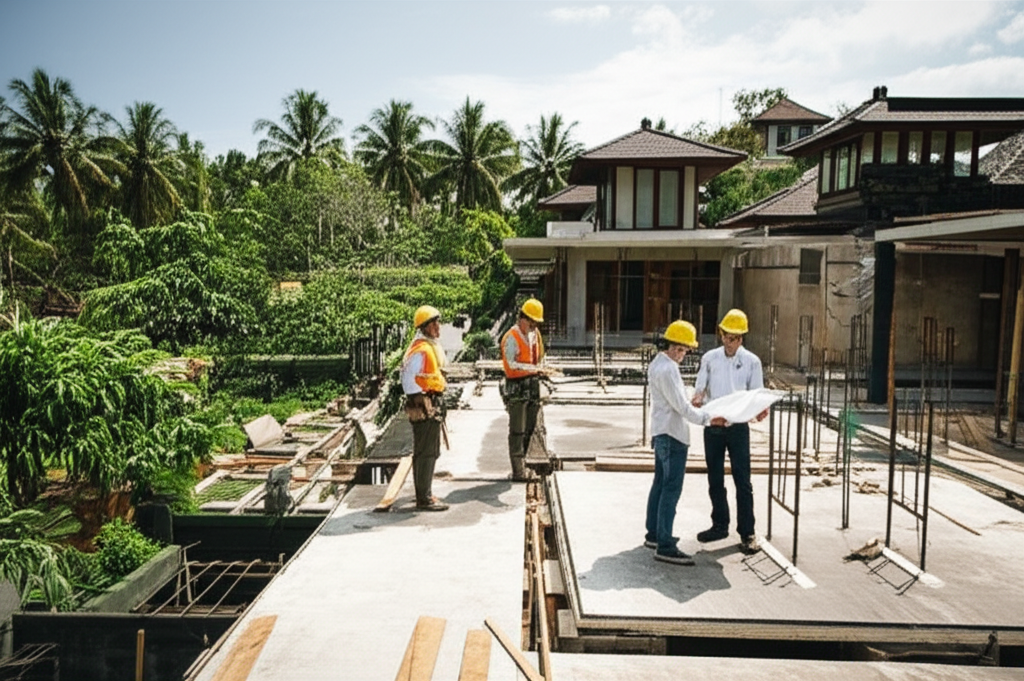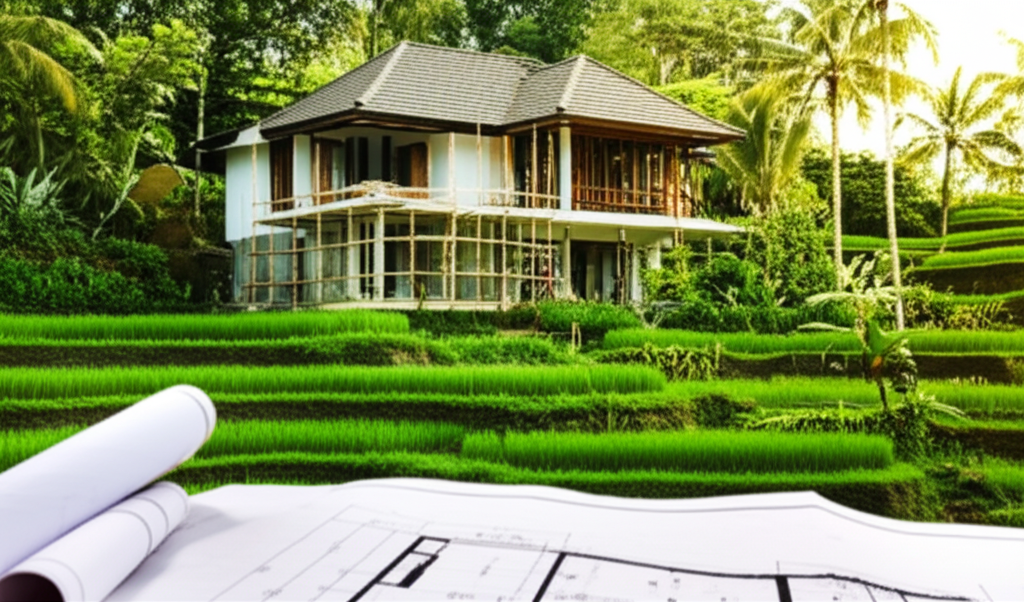Table of Contents
- The Soul of Balinese Architecture Traditional Philosophies and Elements
- Navigating the Legal Landscape Building Permits and Regulations in Bali
- Modernity Meets Tradition Contemporary Balinese Architectural Trends and Sustainability
- Practicalities of Construction Material Sourcing, Craftsmanship, and Project Management
- Conclusions
Bali, renowned for its breathtaking landscapes and vibrant culture, also boasts a unique architectural heritage. Building in this tropical paradise requires a deep understanding of traditional Balinese principles, local regulations, and sustainable practices. This article will guide you through the essential architectural considerations and requirements to create a harmonious and compliant structure on the Island of Gods.
The Soul of Balinese Architecture Traditional Philosophies and Elements
The Soul of Balinese Architecture Traditional Philosophies and Elements
The architectural landscape of Bali is far more than mere construction; it is a profound embodiment of the island’s spiritual heritage, a living testament to ancient philosophies that dictate not just *how* a building is erected, but *why* it stands in its particular form and orientation. At the heart of this intricate design philosophy lies *Tri Hita Karana*, a foundational concept emphasizing harmony and balance between three essential elements: *Parahyangan* (harmony with God or spiritual forces), *Palemahan* (harmony with nature and the environment), and *Pawongan* (harmony among humans). This sacred principle permeates every aspect of Balinese architecture, guiding spatial organization, material selection, and the spiritual integration of structures within their natural surroundings. For anyone looking into construction in Bali, understanding these tenets is paramount.
The influence of *Tri Hita Karana* is immediately evident in the traditional Balinese compound. The *Parahyangan* aspect mandates that sacred spaces, such as family temples (sanggah or merajan), are positioned in the most auspicious direction, typically towards Mount Agung, the island’s most sacred peak, or the sunrise. This spiritual orientation dictates the entire layout of a compound, ensuring that the human dwelling remains respectful of divine energy. *Palemahan*, the harmony with nature, is manifest in the open-plan designs, the strategic placement of buildings to allow natural airflow and light, and the seamless integration of lush gardens, water features, and existing trees. It is about building *with* nature, not against it, minimizing environmental impact and fostering a deep connection to the earth. This ethos also drives the preference for natural, locally sourced materials, contributing to sustainable structures in Bali. Lastly, *Pawongan* emphasizes human harmony, influencing the arrangement of living spaces to facilitate family interaction, communal activities, and hospitality, creating a nurturing environment for all inhabitants.
Further refining the spatial organization are the concepts of *Tri Mandala* and *Sanga Mandala*. *Tri Mandala* categorizes a compound into three distinct zones, each with varying levels of sacredness:
* Nista Mandala: The outermost, most profane zone, typically housing service areas like kitchens, rice barns, and animal pens, often located near the entrance.
* Madya Mandala: The middle, semi-sacred zone, where everyday living spaces such as bedrooms, living pavilions (bale), and guest areas are situated.
* Utama Mandala: The innermost, most sacred zone, reserved for the family temple and other spiritually significant structures, always positioned in the most auspicious direction.
This hierarchical zoning ensures a clear functional and spiritual progression within the compound. Complementing *Tri Mandala* is *Sanga Mandala*, a more detailed nine-point grid system. This intricate grid dictates the precise placement of individual buildings and elements within each *mandala* zone, ensuring optimal orientation and spiritual alignment. For instance, the most sacred parts of a building or compound are typically aligned with the *kaja* (mountainward) direction, while less sacred areas face *kelod* (seaward). This meticulous planning ensures that every structure is in harmony with cosmic principles and local customs, making Balinese architecture inherently responsive to its environment and spiritual beliefs.
Common architectural elements are direct manifestations of these philosophies. The *open courtyard* serves as the central heart of a Balinese compound, not merely a void but a vital, multi-functional space that connects the various pavilions. It acts as a gathering area, a children’s play space, and often contains a tree or shrine, reinforcing the connection to nature and spirituality. Roof types are equally significant, designed not only for aesthetic appeal but also for practical climate control and symbolic meaning. Traditional roofs often feature natural materials like *ijuk* (black palm fibers), *rumbia* (sago palm leaves), or *sirap* (ironwood shingles). *Ijuk* roofs, with their thick, dark thatch, provide excellent insulation against Bali’s tropical heat and heavy rains, while *rumbia* offers a lighter, more rustic aesthetic. *Sirap* shingles provide a durable and elegant solution, often seen on more contemporary traditional designs. Understanding these choices is key to optimal roofing solutions for Bali’s tropical climate.
The selection of natural materials is another cornerstone of Balinese architecture, embodying the *Palemahan* principle. *Bamboo*, known for its incredible strength, flexibility, and rapid renewability, is widely used for structural elements, walls, and decorative features. *Coconut wood*, prized for its durability and unique grain patterns, finds its application in columns, beams, and intricately carved panels, especially prevalent in wooden villas in Bali. Traditional *red brick* forms the foundation of many walls, providing structural integrity and a warm, earthy aesthetic. Perhaps most iconic is the extensive use of *carved stone*, particularly volcanic tufa stone (paras), for gateways, temple walls, and decorative reliefs. These carvings are not merely ornamental; they are rich with symbolic meaning, depicting mythological figures, natural motifs, and religious narratives, thereby integrating the spiritual and artistic dimensions of Balinese life directly into the architecture.
The emphasis on *harmony with nature* is pervasive, seen in open-air living pavilions that blur the lines between indoor and outdoor spaces, allowing tropical breezes to flow through, and natural light to illuminate interiors. Gardens are not just external features but integral parts of the living experience, designed to complement the architecture and provide a sense of tranquility. This holistic approach ensures that a building feels rooted in its environment, adapting to the climate and respecting the local ecosystem. Finally, the significance of *artistic ornamentation and craftsmanship* cannot be overstated. Balinese structures are renowned for their intricate details, from the delicate wood carvings adorning doors and windows to the elaborate stone reliefs on walls and gates, and the vibrant murals that tell ancient tales. Each piece of art is meticulously handcrafted by skilled artisans, carrying deep cultural and spiritual significance. This dedication to craftsmanship transforms buildings into works of art, imbued with the soul and spirit of Bali, reflecting a commitment to beauty, tradition, and a deep respect for the divine in every constructed form. This attention to detail and reliance on skilled artisans are critical considerations when pursuing construction and contractors in Bali.
Navigating the Legal Landscape Building Permits and Regulations in Bali
Navigating the Legal Landscape: Building Permits and Regulations in Bali
Beyond the deep-rooted philosophical and aesthetic principles that define Balinese architecture, prospective builders in Bali must meticulously navigate a complex web of legal and regulatory requirements. Adhering to these stipulations is not merely a formality but a fundamental prerequisite for any successful construction project on the island, ensuring the structural integrity, environmental compatibility, and legal standing of the development. The shift from the long-standing Izin Mendirikan Bangunan (IMB) to the current Persetujuan Bangunan Gedung (PBG) marks a significant evolution in Indonesian building permits, underscoring the dynamic nature of the regulatory environment. The PBG, which translates to Building Approval, is now the essential document verifying that a building plan adheres to all technical standards and spatial planning regulations. This permit is a comprehensive approval, replacing the previous IMB, and it’s critical to understand its implications. The process of obtaining a PBG involves a detailed submission of architectural, structural, mechanical, electrical, and plumbing drawings, along with calculations and technical specifications. These documents are thoroughly reviewed by government agencies to ensure compliance with national building codes (SNI) and local regulations. Without this approval, any construction is deemed illegal and subject to severe penalties, including demolition. For a comprehensive guide on this process, it is advisable to consult resources like navigating the PBG process for building in Bali and general information on permits in Bali.
Crucial to any development is a thorough understanding of Bali’s zoning laws and land use regulations, which are primarily governed by the Provincial Spatial Plan (Rencana Tata Ruang Wilayah – RTRW) and more detailed local spatial plans (Rencana Detail Tata Ruang – RDTR). These plans delineate specific land classifications, such as residential, commercial, tourism, and most critically, agricultural or green belt areas. Building on land designated as a green belt (Zona Hijau or Sawah Lestari), which includes rice fields, is strictly prohibited to preserve Bali’s vital agricultural landscape and cultural heritage.
Misidentifying land zoning can lead to permits being denied, significant project delays, or even the forced demolition of completed structures. Therefore, a meticulous due diligence process, often involving a land survey and a review of the latest spatial plans, is indispensable before any land acquisition or design work commences. Exploring resources on building on Bali’s designated land zones can provide deeper insights into these critical distinctions.
Environmental considerations also heavily influence architectural requirements. Strict setback requirements (Garis Sempadan Bangunan – GSB) dictate the minimum distance a building must be from property lines, roads, rivers, and the coastline. These rules are designed to ensure public access, environmental protection, and safety. For instance, coastal setback regulations are particularly stringent to protect beaches and prevent erosion. Furthermore, Bali imposes building height restrictions. While often cited as “not higher than a coconut tree,” this generally translates to a maximum of 15 meters or typically two to three stories in most areas, with stricter limitations in proximity to temples or sacred sites. This restriction is a direct reflection of the island’s traditional reverence for nature and its desire to maintain a harmonious, low-rise architectural landscape that blends with its natural surroundings, rather than dominating it.
Given the intricacies of Indonesian building codes and the unique influence of local Balinese customary laws (Adat), collaborating with local experts is not just beneficial but absolutely essential. Engaging local architects is paramount. They possess an intimate understanding of the Indonesian National Standards (SNI) and the nuances of local regulations, ensuring that designs are not only aesthetically pleasing but also fully compliant. Their experience with the local climate, available materials, and construction practices is invaluable for creating resilient and appropriate structures. Similarly, legal advisors specializing in Indonesian property law are critical for navigating land titles, securing necessary permits, and understanding the implications of any customary laws that may impact construction. The Adat laws, which are unwritten but deeply ingrained community rules managed by the local Banjar (village council) and Desa Adat (traditional village), can significantly influence aspects such as access to properties, use of communal land, and even the orientation of structures in relation to sacred sites. Respecting and understanding these customary laws, often through dialogue with local community leaders, is key to fostering good relationships and avoiding potential disputes. This collaborative approach with local professionals ensures that foreign investors or individuals building their dream home are well-guided through every legal hurdle, integrating seamlessly into the local context. For broader information on construction processes and choosing the right partners, resources on construction and contractors in Bali are highly recommended, as are guides for foreigners building in Bali.
Modernity Meets Tradition Contemporary Balinese Architectural Trends and Sustainability
Modernity Meets Tradition: Contemporary Balinese Architectural Trends and Sustainability
The architectural landscape in Bali has undergone a fascinating evolution, moving beyond strictly traditional compounds to embrace modern designs while steadfastly upholding respect for the island’s rich aesthetic heritage. This ongoing transformation is not merely about erecting new structures; it’s about a thoughtful integration where contemporary projects skillfully weave traditional Balinese elements and natural materials with innovative building techniques and crucial sustainable practices. The underlying philosophy often remains rooted in Tri Hita Karana, the Balinese concept of harmony among humans, nature, and the divine, influencing how spaces are designed to connect with the environment and foster well-being.
Contemporary Balinese architecture often reinterprets classic forms. While the traditional bale (open pavilion) and tiered roofs of temples continue to inspire, modern villas and resorts translate these concepts into expansive, open-plan living areas that blur the lines between indoors and outdoors. Pitched roofs, once constructed exclusively from natural thatch (alang-alang) or clay tiles, now frequently incorporate more durable, modern materials that still respect the traditional silhouette, offering superior thermal performance and longevity in the tropical climate. The strategic use of courtyards, water features, and lush tropical gardens remains paramount, evolving from their original spiritual and functional roles into integral parts of contemporary aesthetic and microclimatic control. Developers and architects recognize the immense value in preserving the island’s unique character, even as they introduce new structural forms and finishes. This delicate balance is a hallmark of successful Balinese building insights.
The integration of natural materials is a cornerstone of this architectural approach. Volcanic stone, particularly paras, is widely employed for walls, cladding, and intricate carvings, providing a grounding, earthy texture that ages beautifully. Various hardwoods such as teak, ironwood, and coconut wood are used for structural elements, flooring, and decorative details, chosen for their durability and aesthetic appeal. Bamboo, once considered a humble material, is now celebrated for its strength, flexibility, and rapid renewability, finding its way into sophisticated structural systems and artistic installations. These materials are combined with modern techniques, like reinforced concrete and steel, allowing for larger spans, open vistas, and more resilient structures that withstand the tropical environment. This fusion provides robustness without sacrificing the authentic Balinese feel, moving beyond superficial aesthetics to deeply embedded design principles. For those considering wooden villas in Bali, this blend offers both beauty and structural integrity.
Sustainability is no longer an optional add-on but a fundamental requirement, deeply integrated into the design process. Concepts of passive design are rigorously applied to leverage Bali’s tropical climate. Natural ventilation is key: buildings are often oriented to capture prevailing breezes, with open layouts, high ceilings, louvered windows, and expansive sliding doors that promote constant airflow and minimize the need for air conditioning. This emphasis on cross-ventilation and thermal comfort is crucial for enhancing liveability and reducing energy consumption. Shading elements, such as deep roof eaves, pergolas, and strategically planted trees, are designed to protect interiors from the intense equatorial sun, reducing heat gain. The effective implementation of optimal roofing solutions for Bali’s tropical climate plays a significant role in this.
Rainwater harvesting systems are increasingly incorporated, collecting rainfall from roofs for use in irrigation, flushing toilets, and other non-potable needs, thus conserving precious groundwater resources. Furthermore, the use of thermal mass materials like stone and concrete helps regulate indoor temperatures by absorbing heat during the day and releasing it slowly at night, contributing to a cooler environment. Beyond passive strategies, there’s a growing embrace of active eco-friendly and energy-efficient building solutions. This includes the installation of solar hot water heaters and photovoltaic panels to generate renewable energy, the implementation of sophisticated waste management systems including composting, and the careful selection of low-VOC (Volatile Organic Compound) paints and finishes to improve indoor air quality. Architects are also exploring greywater recycling systems, which treat water from sinks and showers for reuse in landscaping, further minimizing environmental impact. These sustainable practices are vital for crafting eco-friendly homes and resorts in Bali.
The blend of international architectural influences with the distinct Balinese style has given rise to a unique “tropical modernism.” Designers from around the world are drawn to Bali, bringing fresh perspectives that fuse minimalist aesthetics, industrial elements, or contemporary forms with the island’s organic textures and spiritual undertones. However, the most successful designs are those that respectfully adapt these external influences to the local context, ensuring that the finished structure feels harmonious with its surroundings and respects the cultural nuances. This often involves incorporating traditional spatial arrangements, such as the open pavilion concept, even in highly modern forms, or using traditional carving motifs in abstract or contemporary patterns. The ongoing dialogue between global trends and local wisdom ensures that Balinese architecture continues to evolve, pushing the boundaries of design while remaining deeply rooted in its heritage, paving the way for sustainable design in Bali. The strategic design of elements like window systems for Bali villas is particularly crucial in achieving both aesthetic appeal and optimal environmental performance.
Practicalities of Construction Material Sourcing, Craftsmanship, and Project Management
Navigating the practicalities of construction in Bali requires a deep understanding of local resources, skilled labor, and nuanced project management. Unlike construction in temperate climates, building on the Island of Gods presents unique challenges and opportunities tied to its tropical environment and rich cultural heritage. The selection and sourcing of materials are paramount, influencing not only the aesthetic outcome but also the structural integrity and longevity of a property. Bali’s volcanic origins provide an abundant supply of natural stone, such as batu candi and paras jogja, which are widely utilized for walls, flooring, and decorative elements. These stones offer a natural, earthy appeal that harmonizes seamlessly with the lush Balinese landscape and provide excellent thermal mass, helping to keep interiors cool. However, they can be heavy and porous, necessitating skilled masons for precise installation and often requiring sealing to prevent moisture absorption and moss growth, especially in areas exposed to rain.
Wood is another cornerstone of Balinese architecture, with a variety of species available, each with its own characteristics. Teak (jati) is highly prized for its durability, strength, and beautiful grain, making it ideal for structural beams, intricate carvings, and high-end finishes. Its natural oils offer resistance to termites and rot, though proper treatment and ethical sourcing remain critical considerations given its premium status. More affordable alternatives include coconut wood, known for its unique fibrous pattern, and Bengkirai, a strong, dense hardwood often used for decking and outdoor structures. Ironwood (ulin) is exceptionally durable and water-resistant, often chosen for outdoor posts and roofing shingles (sirap). The primary challenge with wood, especially in Bali’s humid climate, is its susceptibility to pests and moisture, requiring meticulous treatment, proper ventilation, and ongoing maintenance to prevent warping, cracking, or decay. Understanding the specific properties and maintenance requirements of each timber type is essential for ensuring the longevity of your wooden villas in Bali.
For roofing, traditional Balinese structures often feature alang-alang (thatch) or sirap (ironwood shingles). Alang-alang provides exceptional insulation and a deeply authentic aesthetic, blending seamlessly with the natural surroundings. However, it requires significant maintenance, typically needing re-thatching every five to seven years, and presents a higher fire risk. Sirap offers a more durable and long-lasting natural option, albeit at a higher cost and requiring specialized installation. More modern Balinese homes often opt for clay tiles or concrete roofs for their durability and lower maintenance, though these may require additional insulation to manage heat in the tropical climate. Selecting optimal roofing solutions for Bali’s tropical climate involves balancing aesthetic preference with practical considerations of cost, durability, and insulation.
The success of any building project in Bali hinges significantly on the role of skilled local craftsmanship. Balinese artisans are renowned for their intricate wood carvings, stone sculptures, and expertise in traditional construction methods passed down through generations. These skills are not merely decorative; they are integral to the structural integrity and aesthetic authenticity of Balinese architecture. Engaging local craftsmen ensures that traditional techniques, such as complex joinery for wooden structures or precise stone-setting, are executed with a level of artistry and precision that cannot be replicated by conventional methods. Fostering a collaborative environment where architects and designers work closely with these artisans allows for the seamless integration of traditional artistry with modern design, creating truly unique and culturally resonant properties.
Effective project management is critical when building in Bali. Hiring local contractors is highly advisable, as they possess invaluable knowledge of local regulations, material suppliers, and the nuances of the labor market. Their established relationships with local authorities and communities can significantly streamline the permit process and day-to-day operations. However, clear communication, often bridging language and cultural differences, and meticulously detailed contracts are indispensable. Managing local labor also requires an understanding of the Balinese work ethic, which, while dedicated, may operate on a more flexible timeline compared to Western standards. A competent site manager or foreman who can effectively communicate expectations, supervise quality, and foster positive team dynamics is crucial for maintaining productivity and adherence to schedules.
Timelines for construction in a tropical environment are inherently influenced by the climate. The wet season, typically from October to April, can cause significant delays due to heavy rains, making concrete pouring, exterior painting, and earthworks challenging. Conversely, the dry season, from May to September, offers more consistent weather conditions, ideal for structural work and exterior finishes. Humidity levels throughout the year also impact drying times for materials and require careful consideration to prevent mold or rust. Generally, construction in Bali may progress at a slightly slower pace than in Western countries due to factors such as logistical complexities, material availability, and a more relaxed cultural approach to time. Planning for these environmental and cultural factors is key to setting realistic expectations and managing your project effectively, especially when considering the best season for your project.
Maintaining quality control demands constant vigilance and clear communication of standards. Regular site visits, photographic documentation, and consistent oversight of materials and workmanship are non-negotiable. It’s essential to have detailed architectural drawings and specifications that are well-understood by all parties, and to promptly address any deviations from these plans. Sourcing materials from reputable suppliers who adhere to quality standards is also vital, particularly for engineered components or treated timber. Ultimately, a proactive approach to identifying and rectifying issues early in the construction process will prevent costly delays and ensure the desired quality of the final build. This comprehensive approach is part of a foreigner’s guide to ownership and construction in Bali.
Finally, fostering good relationships with local communities is not merely a courtesy but a practical necessity for harmonious project execution. Respect for local customs, such as traditional ceremonies or community gatherings, and minimizing disruption to daily life, can build immense goodwill. Employing local labor where possible not only provides economic benefits to the community but also ensures a deeper level of integration and support for your project. Engaging with the village head (Kepala Desa) or community leaders (Banjar) can resolve potential conflicts peacefully and efficiently. A well-integrated project that respects and contributes to its local surroundings is far more likely to proceed smoothly and be a welcome addition to the Balinese landscape, contributing to sustainable structures in Bali.
Conclusions
Building in Bali is a journey that intertwines cultural respect, aesthetic beauty, and legal adherence. By embracing the philosophies of Tri Hita Karana and adapting to local guidelines, your architectural endeavor can truly resonate with the island’s spirit. A successful project integrates traditional wisdom with modern sustainability, ensuring your structure not only stands beautifully but also contributes positively to Bali’s unique environment and community.




