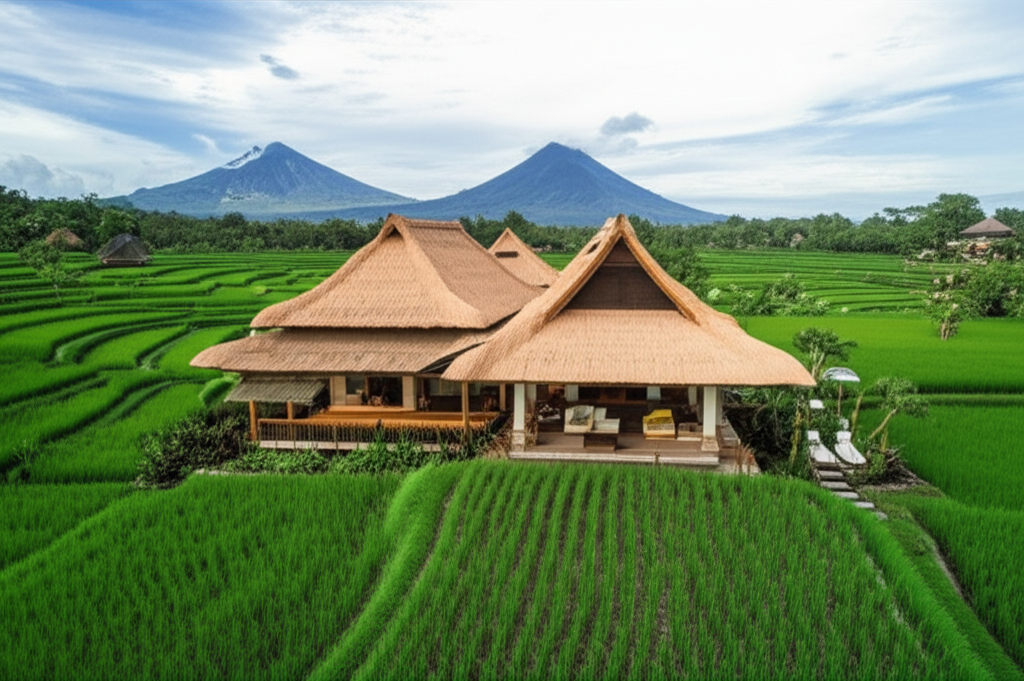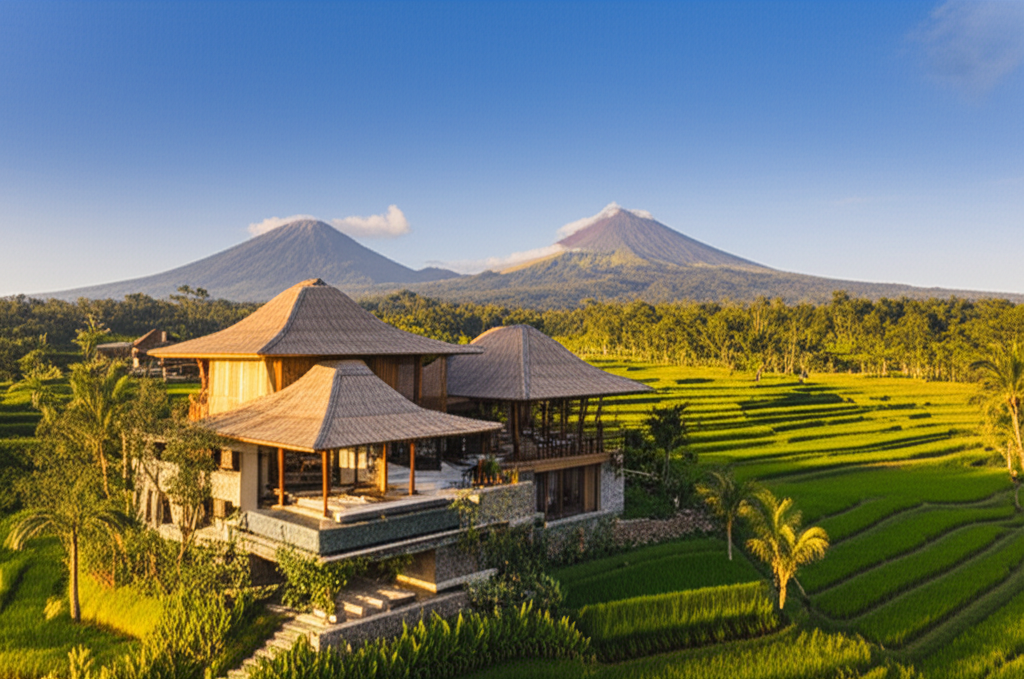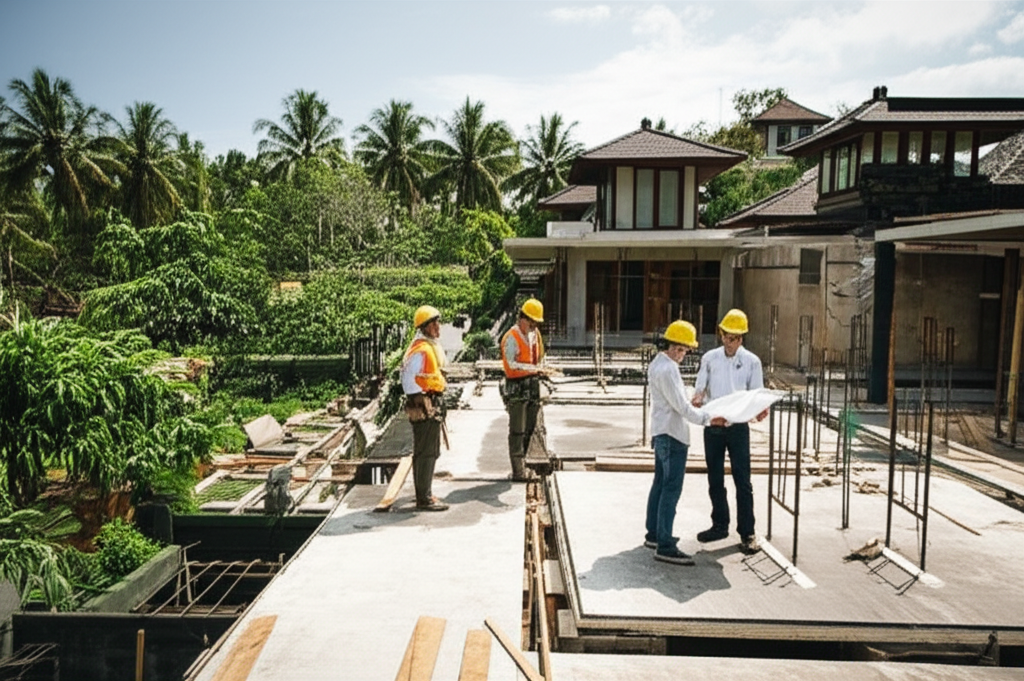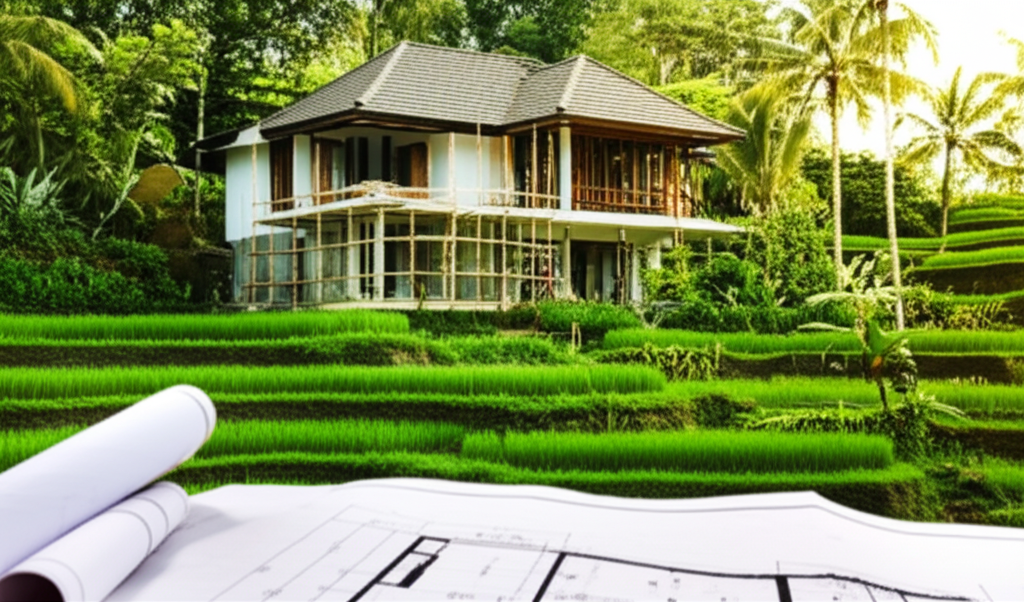Table of Contents
- The Essential Role of Foundations in Building Stability
- Shallow Foundations Types and Applications
- Deep Foundations and Specialized Techniques for Challenging Soils
- Navigating Foundation Construction in Unique Environments The Bali Perspective
- Conclusions
Building a solid structure begins beneath the surface, with a well-designed and expertly executed foundation. This crucial element ensures a building’s stability and longevity, distributing its weight and anchoring it against environmental forces. This article delves into the diverse world of foundation construction, exploring best practices and unique considerations, particularly for projects in distinct locales such as Bali.
The Essential Role of Foundations in Building Stability
The Essential Role of Foundations in Building Stability
The foundation of any structure serves as its direct interface with the earth, a critical element that ensures the building’s longevity and stability. Far from being a mere base, it is an engineered system designed to perform several fundamental tasks that are indispensable to the integrity of the entire construction. Understanding these roles, especially in diverse environments like Bali, is paramount for successful building from the ground up.
Firstly, the primary purpose of a foundation is to distribute the immense weight of the superstructure over a sufficiently large area of the underlying soil. Buildings exert significant dead loads (their own weight) and imposed loads (from occupants, furniture, wind, seismic forces), which, if concentrated, would exceed the soil’s bearing capacity. This overloading would inevitably lead to shear failure of the soil, causing excessive and uneven settlement of the structure. By spreading these loads across a wider footprint, the foundation effectively reduces the pressure per unit area, ensuring that the soil can safely support the building without deforming or failing. This careful distribution is crucial to prevent unequal settlement, a common cause of structural distress such as cracks in walls, floors, and ceilings, compromising both the safety and aesthetic value of the building. For comprehensive insight into various building considerations, refer to our Bali building insights.
Beyond load distribution, foundations play a vital role in anchoring the structure against an array of natural forces. In a region like Bali, prone to seismic activity, the foundation acts as a crucial link, tying the entire building securely to the ground. This integral connection allows the structure to move as a unified entity with the earth during an earthquake, significantly reducing the likelihood of differential movement within the building that can lead to catastrophic failure. Similarly, foundations resist hydrostatic pressures during floods, preventing uplift and scour that can compromise stability. In areas susceptible to droughts and heavy rainfall, such as Bali’s tropical climate, foundations must be designed to mitigate the effects of soil volume changes. Deeper foundations extend below the active zone of moisture variation, protecting against the damaging phenomena of frost heaves in colder climates (though less relevant for Bali) and, more importantly for Bali, the significant shrinkage and swelling of expansive clay soils during prolonged dry or wet spells. Furthermore, robust foundations provide resistance against the formidable lateral and uplift forces exerted by high winds and tornadoes, ensuring the structure remains firmly grounded.
Another fundamental function of a good foundation is to provide a perfectly level and rigid surface for the construction of the superstructure. This initial level plane is critical because it dictates the plumbness and levelness of all subsequent structural elements, from walls and columns to floors and roofs. A deviation in the foundation’s levelness can propagate throughout the entire building, leading to costly corrections and potential structural inefficiencies. Moreover, foundations are engineered to prevent lateral movements of the supported structure. Through a combination of friction between the foundation and the soil, and passive earth pressure against its sides, the foundation resists horizontal forces that could otherwise cause the building to slide or shift from its intended position. Achieving this level of precision and stability requires the expertise of expert foundation contractors in Bali.
The requirements for a truly robust and enduring foundation are stringent. It must possess the inherent ability to sustain and transmit both dead and imposed loads to the underlying soil without causing any stability issues. This necessitates a thorough understanding of soil mechanics and structural engineering principles, ensuring that the foundation design incorporates an adequate factor of safety. The importance of a rigid base cannot be overstated, as it is key to avoiding differential settlements. A rigid foundation distributes any settlement that does occur more uniformly across its footprint, thereby minimizing localized unevenness that could induce stress and cracking in the superstructure. This rigidity is particularly vital when building on soils with varying properties or when adjacent loads differ significantly.
A particularly crucial recommendation, especially pertinent to a climate like Bali, is the use of deeper foundations to guard against damage from shrinkage and swelling due to temperature changes and, more significantly, variations in soil moisture content. Clay soils, prevalent in many parts of the world and potentially found in areas of Bali, are highly susceptible to volumetric changes; they shrink when dry and swell when wet. These movements can exert considerable forces on shallower foundations, leading to upward or downward displacements that severely damage the structure. By extending the foundation below the depth where these moisture variations are significant, the structure is isolated from these destabilizing forces. This proactive approach is a cornerstone of structural construction in Bali, ensuring resilience against environmental factors.
Finally, the strategic importance of choosing a location not influenced by future works or external factors cannot be overstressed. A thorough geotechnical investigation must precede any construction. Factors such as the proximity of existing or future excavations, which could undermine the foundation, or changes in the water table due to nearby development or natural phenomena, can dramatically impact soil bearing capacity and lead to unforeseen settlement. Sites prone to erosion, unstable slopes, or excessive vibrations from heavy traffic or industrial activities should be carefully evaluated or avoided. Neglecting these crucial site considerations can lead to long-term structural problems, costly repairs, and ultimately compromise the safety and value of the building. This initial planning is a critical component of successful building project management in Bali. Understanding these foundational principles sets the stage for discussing specific foundation types, each designed to address unique soil conditions and structural demands.
Shallow Foundations Types and Applications
Building upon the fundamental principles of load distribution and stability, shallow foundations represent a common and effective approach to supporting structures, especially when competent soil strata are found at accessible depths. Characterized by their relatively shallow embedment – typically less than their width or generally not exceeding three meters – these foundations are a cornerstone of construction in Bali, where diverse geological conditions necessitate a nuanced understanding of their application. The selection of a shallow foundation type is critically dependent on factors such as structural loads, soil bearing capacity, and site-specific constraints, ensuring that the building’s weight is safely transferred without compromising long-term stability.
Strip Footings
Primarily designed to support continuous linear loads, strip footings are a fundamental type of shallow foundation. They manifest as continuous concrete strips positioned directly beneath load-bearing walls, whether structural elements or non-load-bearing partitions. This design efficiently distributes the weight of walls, making them ideal for perimeter foundations and internal load-bearing divisions. The dimensions of strip footings are a direct function of the imposed wall loads and the underlying soil’s bearing capacity. While frost depth is a significant consideration in colder climates, in tropical Bali, the depth is more often dictated by the need to achieve stable soil layers and provide adequate embedment for structural integrity. Typical widths for residential strip footings might range from 450mm to 900mm, with depths around 200mm to 300mm, increasing proportionally for heavier structures. Reinforcement, primarily longitudinal bars at the top and bottom, counteracts bending moments, while stirrups address shear stresses. Proper sub-base preparation and compaction are paramount to prevent uneven settlement, a key consideration for expert foundation contractors in Bali focused on durable builds.
Isolated Footings (Single-Column Footings)
When structural loads are concentrated at individual points, such as beneath columns, and the soil possesses adequate bearing capacity at a shallow level, isolated footings provide an efficient solution. These are individual concrete pads, typically square, rectangular, or circular, supporting a single structural member. Their application is prevalent in constructions with widely spaced columns and moderate structural loads, common in many villa designs across Bali. To optimize load distribution and mitigate punching shear effects, isolated footings can be designed with a sloped or stepped profile. A sloped footing gradually tapers from the column base to a wider bottom, while a stepped footing achieves the same effect through a series of successively wider concrete layers. Both methods effectively spread the load over a larger soil area, reducing localized stress concentrations. Critical design elements include ensuring the footing resists punching shear at the column-footing junction and that the bearing pressure on the soil remains uniform to prevent differential settlement, a principle vital for building strong in Bali.
Combined Footings
Situations where columns are in close proximity, making individual isolated footings impractical, or where an exterior column is eccentrically loaded (e.g., at a property boundary), call for combined footings. These foundations unite two or more columns onto a single, larger footing, ensuring that the combined load is safely transferred to the soil. The shape of a combined footing – either rectangular or trapezoidal – is determined by the relative loads of the columns and the necessity of maintaining a uniform pressure distribution on the soil. A rectangular combined footing is generally suitable when column loads are roughly equal. Conversely, a trapezoidal shape is employed when there’s a significant disparity in column loads, with the wider end positioned under the heavier column. The primary aim is to align the centroid of the footing with the resultant force of the column loads, thereby eliminating eccentric loading on the foundation soil. This strategic approach is frequently utilized in commercial building construction in Bali, where complex column arrangements are often encountered.
Strap Footings (Cantilever Footings)
For situations where columns are too far apart for an economical combined footing, or when an exterior column requires support without encroaching on adjacent property, strap footings offer an ingenious solution. This system connects two isolated footings with a rigid concrete beam, known as a strap beam. Crucially, the strap beam itself does not directly bear on the soil; its function is purely to transfer the eccentric moment from the exterior footing to the interior one. This effectively counteracts the off-center loading on the exterior footing, allowing it to behave as if it were centrally loaded and ensuring uniform pressure distribution beneath both footings. Strap footings are particularly effective in preventing differential settlement between widely spaced columns or those near boundaries, providing enhanced stability and structural integrity for various general construction services in Bali.
Slab-on-Grade or Mat Foundations
At the expansive end of shallow foundation design, slab-on-grade, or mat foundations, integrate the building’s ground floor slab directly as its foundation. This monolithic concrete slab distributes the entire structural load over the building’s footprint, making it an excellent choice for sites with low soil bearing capacity, highly compressible soils, or in warmer climates like Bali where deep frost protection is unnecessary. By spreading the load uniformly across a large area, mat foundations significantly reduce the stress on the underlying soil, thereby minimizing the risk of uneven or excessive settlement. They also provide inherent resistance against groundwater uplift pressures. Design considerations involve the slab’s thickness, the configuration of reinforcement (often a grid of rebar or post-tensioning), and the incorporation of thickened edges or integral beams to enhance rigidity and load-carrying capacity. This comprehensive approach delivers a robust and stable base, crucial for premier general construction in Bali projects seeking lasting durability. Each of these shallow foundation types offers tailored solutions to effectively transfer building loads, forming the essential bedrock for enduring structures.
Deep Foundations and Specialized Techniques for Challenging Soils
Deep foundations are a critical component in ensuring the stability and longevity of structures, particularly when the immediate surface soils lack the necessary bearing capacity to support the proposed loads. Unlike shallow foundations, which distribute loads across a wider area near the ground surface, deep foundations transfer these loads to much stronger, deeper soil strata or even bedrock. This necessity arises under several circumstances: when dealing with exceptionally heavy structures like high-rise buildings or large infrastructure projects; when the shallow soil layers are inherently weak, compressible, or prone to excessive settlement; or when the groundwater table is high, complicating shallow excavation. The fundamental objective of opting for deep foundations is to bypass these problematic superficial layers and anchor the structure firmly into competent ground, thereby preventing settlement, resisting uplift, and ensuring the overall structural integrity. For complex projects, especially those involving challenging soil conditions, engaging expert foundation contractors is paramount to select and implement the most appropriate deep foundation solution.
The most common forms of deep foundations are various types of *piles*, which are essentially long, slender elements driven or drilled into the ground. These can be categorized by their material, installation method, and how they transfer load.
Among the historical and still-relevant types are *timber piles*. Historically, timber pilings were a ubiquitous solution for supporting structures on soft or wet ground, often used beneath heavy masonry walls. Their use dates back centuries, providing a testament to their enduring effectiveness in specific conditions, particularly when the pile tips are permanently submerged below the groundwater table to prevent decay. While less common for modern heavy construction due to load limitations and susceptibility to biological degradation in fluctuating moisture conditions, timber piles remain a viable and often economical option for lighter structures or in environments where they can be kept saturated.
*Concrete piles* represent a more robust and versatile category. These can be either *precast concrete piles* or *cast-in-situ concrete piles*. Precast piles are manufactured off-site to specific dimensions and strengths, then transported and *driven* into the ground using powerful hammers (impact or vibratory). This method is efficient for large projects but can generate significant noise and vibration. Their consistent quality and strength are major advantages. Alternatively, *cast-in-situ piles*, also known as *bored piles* or *drilled shafts*, are constructed by drilling a hole in the ground to the required depth, often with the aid of temporary casing or drilling fluid to stabilize the bore, and then filling it with reinforced concrete. This method offers greater flexibility in terms of diameter and depth, can penetrate harder strata, and is often preferred in urban areas to minimize noise and vibration. These are frequently employed for substantial commercial building construction where large bearing capacities are required.
*Steel piles* offer exceptional strength and are particularly useful in very hard driving conditions or for resisting significant lateral loads. Common types include *H-piles*, which are rolled steel sections shaped like an ‘H’, and *pipe piles*, which are hollow steel tubes. Both can be driven or vibrated into the ground. H-piles are excellent for penetrating dense soils and soft rock, while pipe piles can be driven open-ended and then cleaned out and filled with concrete, or driven closed-ended. Their relatively small cross-section allows them to achieve great depths with minimal soil displacement. The robust nature of steel piles makes them a preferred choice for structural construction where high load-bearing capacity and resilience are paramount.
The installation methods for piles vary depending on the pile type, soil conditions, and project constraints. *Driven piles* are forced into the ground using various types of hammers, which can be drop hammers, diesel hammers, hydraulic hammers, or vibratory hammers. The choice depends on the soil type, with vibratory hammers being effective in granular soils and impact hammers suitable for a wider range of conditions. *Bored piles*, or *drilled shafts*, involve excavating a cylindrical hole in the ground using augers or drilling rigs, which is then reinforced with a steel cage and filled with concrete. This method is often preferred for very large diameter piles and when vibrations from driving are not permissible. Effective project management is crucial to coordinate these specialized installation techniques efficiently.
Beyond individual piles, specialized techniques have evolved to address unique challenges. Historically, the concept of a *grillage* provided a precursor to modern load distribution systems. Grillage involves a crisscross arrangement of timbers or, in later iterations, steel beams encased in concrete, laid beneath heavy foundations, particularly in marine and bridge construction. This technique effectively spreads concentrated loads over a larger area of weaker soil, preventing localized overstressing and increasing overall stability. While modern methods often involve more advanced materials and engineering, the principle of distributing loads through an integrated network remains fundamental to many contemporary deep foundation designs. Understanding these sophisticated techniques is part of comprehensive construction in Bali.
The selection of a deep foundation type and its installation method is a complex engineering decision, requiring detailed geotechnical investigations, structural analysis, and consideration of environmental impacts and construction logistics. It underscores the importance of a thorough understanding of soil mechanics and the structural demands of the building to ensure a safe, durable, and cost-effective foundation solution.
Navigating Foundation Construction in Unique Environments The Bali Perspective
Navigating Foundation Construction in Unique Environments: The Bali Perspective
While the principles of deep foundations and specialized techniques are vital for challenging soils globally, the application of these practices takes on a uniquely critical dimension when building in environments like Bali. This tropical island paradise, renowned for its stunning landscapes and vibrant culture, presents a distinct set of environmental, geological, and seismic challenges that demand a highly adaptive and meticulously planned approach to foundation construction. Understanding these nuances is paramount for ensuring the longevity and stability of any structure, from a luxurious villa to a commercial development.
Bali’s tropical climate is characterized by significant heavy rainfall, particularly during the monsoon season, coupled with consistently high humidity. These climatic factors profoundly influence material choices and construction techniques from the very ground up. Heavy rainfall poses a constant threat of erosion, which can swiftly wash away topsoil, potentially undermining shallow foundations and exposing structural elements. To mitigate this, expert foundation contractors in Bali must implement robust drainage systems, including subsurface drains and retaining walls, to manage water runoff effectively. Furthermore, the relentless humidity and frequent moisture penetration require meticulous consideration in material selection and application. Concrete mixes often incorporate specific additives to reduce permeability and increase resistance to moisture ingress, while all exposed foundation elements and connecting structural components require comprehensive waterproofing membranes and treatments. Elevating floor slabs is also a common practice to create a buffer against ground moisture. The constant presence of moisture also accelerates material degradation; therefore, reinforcing steel must be adequately protected against corrosion through proper concrete cover and, in some cases, epoxy coatings. Timber elements, if used, demand appropriate treatments to resist rot and insect infestations.
Beyond the climate, Bali’s geological makeup is remarkably diverse, necessitating thorough geotechnical investigations. The island features varied soil conditions, including fertile but sometimes unstable volcanic soils in the central highlands, loose sandy coastal areas susceptible to liquefaction and offering poor bearing capacity, and clay-rich inland regions that can exhibit significant shrink-swell potential with changes in moisture content. Before any construction begins, comprehensive soil borings and laboratory analyses are indispensable to accurately assess soil bearing capacity, stratification, and groundwater levels. This critical information directly dictates the most suitable foundation design. For instance, in sandy coastal areas, raft foundations, driven piles, or ground improvement techniques like vibro-compaction might be employed to enhance stability. Volcanic soils require careful compaction and sometimes stabilization, while expansive clays often necessitate deep foundations, such as piles or drilled shafts, extending below the active zone of moisture fluctuation, or specifically designed stiffened slab-on-grade systems to counteract soil movement. These adaptive foundation designs, often implemented by specialized teams focused on building strong in Bali with advanced foundation technologies, are not merely recommendations but fundamental requirements for structural integrity.
Moreover, Indonesia’s position on the seismically active Pacific Ring of Fire means that earthquake-resistant designs are not an option, but an absolute necessity for all construction in Bali. This seismic reality heavily influences the selection of foundation types, reinforcement strategies, and construction methodologies. Deep pile foundations are frequently preferred over shallow spread footings, as they offer superior resistance to lateral forces and provide a more secure anchorage into stable, deeper soil strata, thereby mitigating the risk of structural displacement during an earthquake. The use of ductile reinforcement (rebar) is extensive within concrete foundations, featuring intricate stirrups and ties to ensure confinement of the concrete and prevent brittle failure. Critical shear keys and robust dowel connections between the foundation and the superstructure are meticulously designed and constructed to ensure that the entire building acts as a cohesive unit during seismic events. Stringent quality control during concrete pouring, rebar placement, and soil compaction throughout the construction process is non-negotiable to guarantee the foundation’s resilience. These measures are designed not only to prevent catastrophic collapse but also to minimize structural damage and ensure occupant safety, allowing for safe evacuation.
Finally, navigating construction in Bali demands a profound understanding and strict adherence to local building codes and practices. These regulations, such as the *Persetujuan Bangunan Gedung* (PBG), which replaced the former IMB, are not merely bureaucratic hurdles but are designed to ensure structural integrity, public safety, and environmental stewardship. Compliance with these codes is a legal imperative, and engaging with knowledgeable local experts who understand the intricacies of navigating the PBG process for building in Bali is essential. Furthermore, local practices often integrate principles of sustainability, encouraging the use of locally sourced materials and construction methods that minimize environmental impact. This aligns with a growing global focus on sustainable structures in Bali. Beyond legal and environmental considerations, adhering to local architectural aesthetics and cultural sensitivities is vital for harmonious development. This often translates into design choices that respect traditional Balinese architecture, integrate with the natural topography, and maintain the island’s unique charm, indirectly influencing foundation layout and overall structural approach. Therefore, partnering with a local general contractor in Bali who possesses an intimate knowledge of these specific requirements is invaluable for a successful and respected build.
Conclusions
Mastering foundation construction is paramount for any successful building project, ensuring stability and longevity from the very first step. This article has highlighted the critical role of foundations, explored various shallow and deep solutions, and underscored the importance of adapting strategies to unique environments like Bali. By understanding diverse foundation types and addressing specific environmental challenges, builders can lay a truly solid groundwork, creating structures that stand strong against time and nature’s forces.




