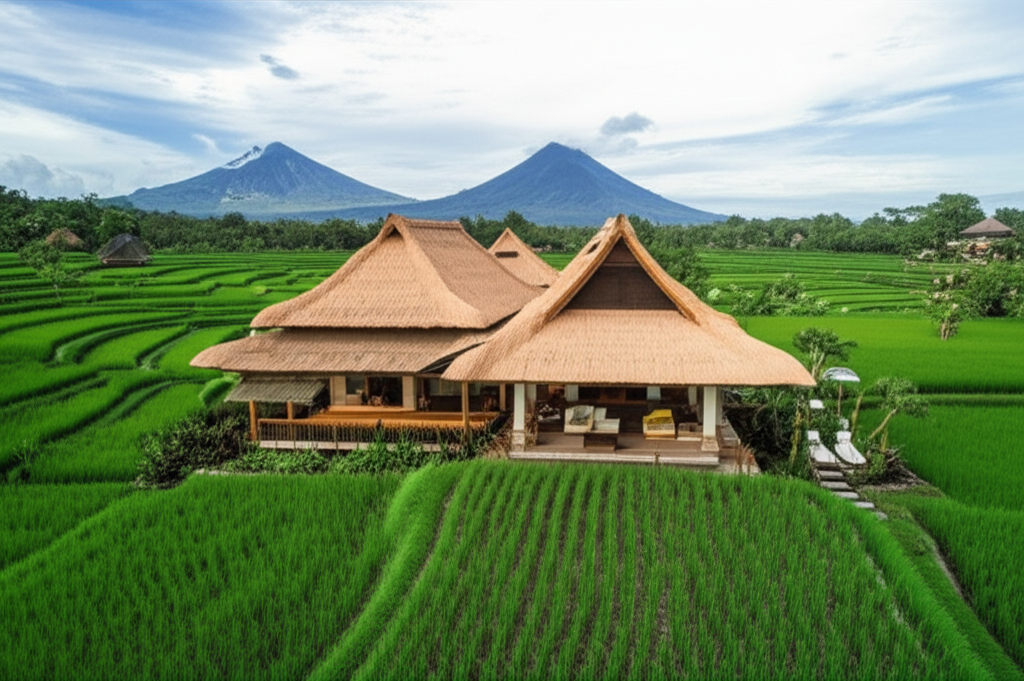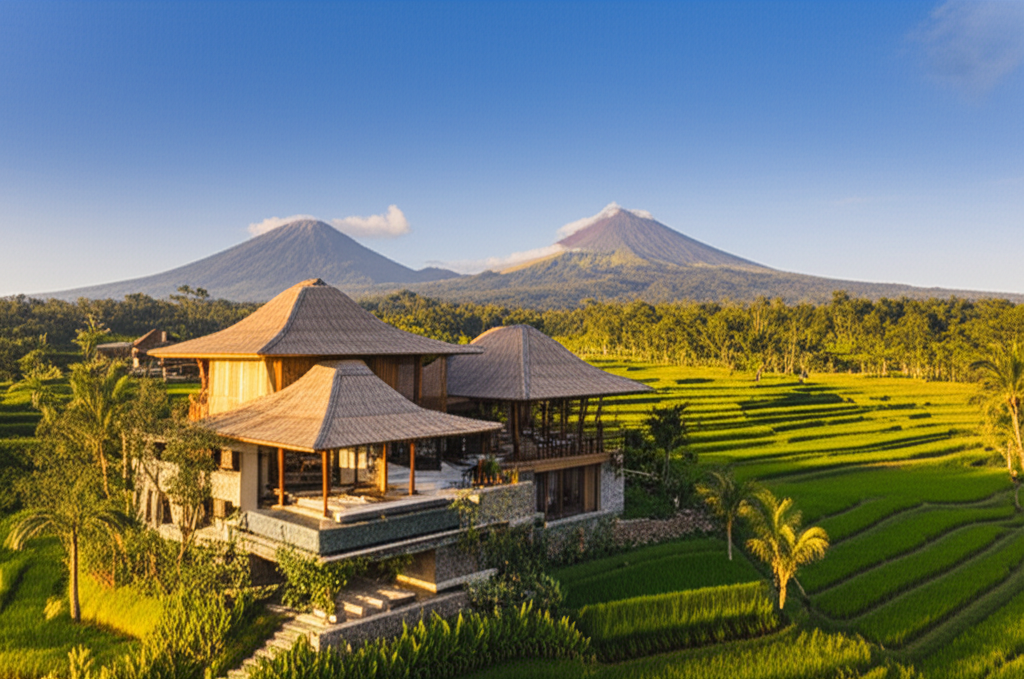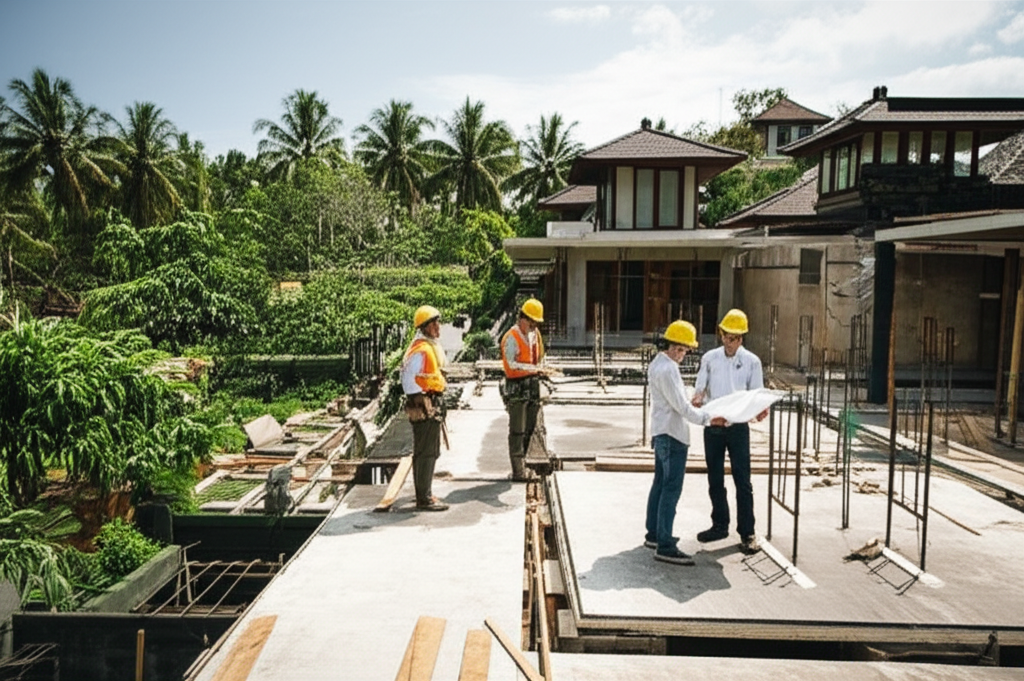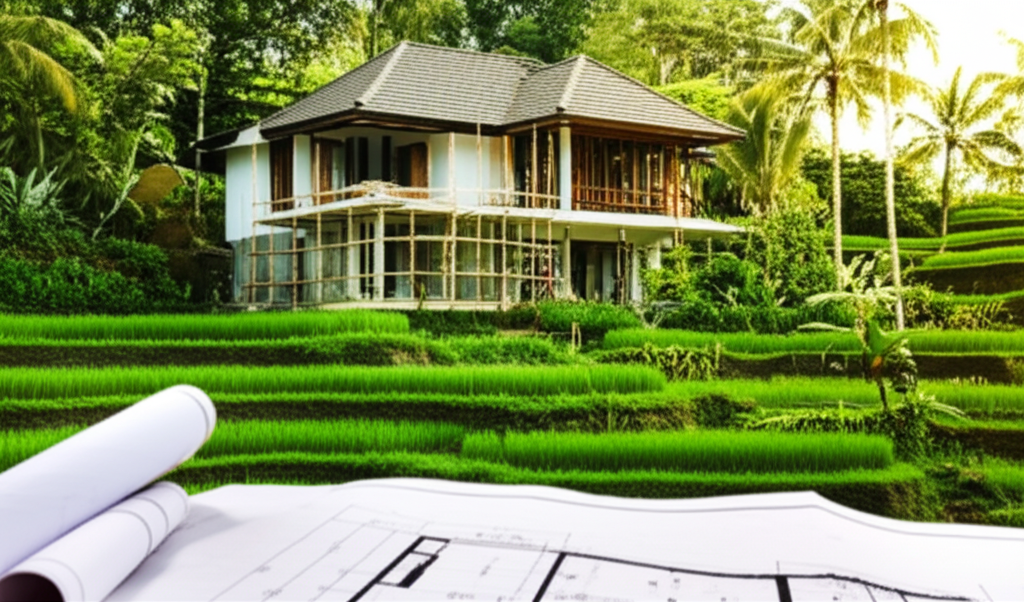Table of Contents
- The Unseen Hero The Critical Role of Structural Foundations
- Deciphering the Depths Exploring Foundation Types
- Ground Rules Factors Influencing Foundation Design
- Tropical Foundations Unique Challenges and Considerations
- Bali’s Bedrock Understanding the Island’s Geological Landscape
- Building in Paradise Best Practices for Bali Foundations
- Longevity and Legacy Sustaining Bali’s Structures
- Conclusions
The bedrock of any enduring structure is its foundation—an unseen yet critical component that dictates stability, safety, and longevity. In an environment as dynamic and beautiful as Bali, understanding and implementing a solid structure foundation is not just good practice, but an absolute necessity. This article explores the vital role of robust foundations, delves into various types, and focuses on the unique considerations for building to last on the enchanting island of Bali.
The Unseen Hero The Critical Role of Structural Foundations
The structural foundation of any building serves as its quiet, unyielding guardian, an unseen hero whose integrity dictates the longevity, safety, and ultimate value of the entire structure. In a tropical paradise like Bali, where natural forces can be particularly challenging, the importance of a robust foundation cannot be overstated. Its fundamental purpose is multifaceted, beginning with the critical task of distributing the immense weight, or “load,” of the entire building evenly across the underlying soil. Without this crucial spread, concentrated pressure points would lead to localized stress, instability, and eventually, failure of the ground beneath.
Beyond simply bearing weight, a solid foundation provides indispensable stability against Bali’s prevalent natural forces. The island experiences significant wind loads during monsoon seasons, with strong gusts capable of exerting considerable lateral pressure on buildings. A properly engineered foundation anchors the structure firmly, resisting uplift and lateral movement. Furthermore, the tropical climate brings heavy rainfall, which can saturate the soil, alter its bearing capacity, and in some areas, lead to water ingress. A well-designed foundation acts as a barrier, protecting the building’s sensitive components from moisture. Crucially, given Bali’s location within the Pacific Ring of Fire, seismic activity is a constant consideration. The foundation is the primary defense against earthquakes, designed to absorb and dissipate seismic energy, preventing the superstructure from experiencing catastrophic displacement or collapse.
Moreover, the foundation ensures a perfectly level and stable construction surface, a prerequisite for all subsequent building phases. Any deviation here will ripple upwards, leading to misalignments, cracks, and structural weaknesses throughout the walls, floors, and roof. It is this unseen hero, buried beneath the surface, that truly dictates a structure’s endurance and the safety of its inhabitants. By effectively transferring loads and resisting environmental stresses, it prevents insidious issues such as uneven settlement, where parts of the building sink more than others, leading to unsightly and structurally compromising cracks. Ultimately, it safeguards against complete structural failure. Engaging with expert foundation contractors in Bali is essential to ensure this critical first step is executed flawlessly.
The consequences of a compromised foundation are dire, leading to costly and often irreparable damage to the entire structure. What begins as minor cracks can escalate into significant structural distortion, jeopardizing the building’s integrity and rendering it unsafe or uninhabitable. Addressing foundational problems retrospectively is a complex, expensive, and intrusive undertaking, far more burdensome than investing in a superior foundation from the outset. This highlights why sound foundation construction practices are not merely an option, but a non-negotiable requirement for any project built to last in this beautiful yet geologically active region. For comprehensive strength, consider the overall structural construction in Bali as an integrated system, where the foundation is the anchor of resilience. While expert home repair contractors in Bali can address issues, preventing them through robust foundation work is always the best strategy.
Deciphering the Depths Exploring Foundation Types
The integrity of any structure, especially in a dynamic environment like Bali, hinges on selecting the appropriate foundation system. Moving beyond the fundamental principles of load distribution and stability, we delve into the diverse methodologies that underpin modern construction. Foundation types are broadly categorized into shallow and deep foundations, each engineered for specific structural demands and ground conditions. Understanding these distinctions is crucial for anyone involved in general construction in Bali, from design to execution.
Shallow foundations are designed to transfer building loads to the earth at a relatively shallow depth, typically within the upper few meters of the ground. These are generally viable when stable, load-bearing soil is present close to the surface, and the structural loads are not excessively heavy. Spread footings, often rectangular or square, are individual concrete pads that support isolated columns or piers. Their construction involves excavating to the required depth, placing steel reinforcement, and pouring concrete to create a broad base that “spreads” the column’s load over a larger soil area, reducing stress on the ground. Strip footings are continuous concrete strips that run along the length of load-bearing walls. Similar in construction but elongated, they distribute the linear load of a wall evenly. Both spread and strip footings are commonly employed for residential and light commercial structures where the soil’s bearing capacity is sufficient at accessible depths. Slab-on-grade foundations involve a concrete slab poured directly on the prepared ground, often incorporating thickened edges or integral footings. This type is efficient for transferring the entire building’s load across its footprint, making it suitable for single-story homes or structures with uniform loads, especially where ground movement is minimal. For optimal results, these require well-compacted, stable subgrade. Effective foundation construction practices ensure the longevity of these types.
When surface soils are weak, compressible, or structural loads are substantial, deep foundations become indispensable. These systems transfer loads to stronger soil or rock strata located much further below the ground surface. Piles are slender, column-like elements driven or drilled into the ground. They can be made of concrete, steel, or timber. Load transfer occurs through “end-bearing” – where the pile rests on a strong stratum – or “skin friction” – where resistance is developed along the pile’s shaft from contact with surrounding soil, or a combination. Driven piles are pre-manufactured and hammered into place, compacting the soil. Bored piles, or drilled shafts, involve excavating a hole, installing reinforcement, and pouring concrete; often preferred in urban areas to minimize noise and vibration. Caissons, sometimes referred to as pier foundations, are large-diameter drilled shafts. They are constructed by excavating a cylindrical shaft to a suitable bearing stratum, then lining, reinforcing, and filling it with concrete. Caissons support extremely heavy loads, ideal for high-rise buildings, bridges, and other large-scale structural construction in Bali. The choice between pile and caisson depends on ground conditions, load requirements, and logistical considerations of the construction management in Bali process. Careful selection and execution by expert foundation contractors in Bali ensure that whether shallow or deep, the chosen foundation effectively anchors the building, providing stability against Bali’s unique environmental challenges, forming the bedrock of a resilient and enduring structure.
Ground Rules Factors Influencing Foundation Design
Ground Rules: Factors Influencing Foundation Design
Building a resilient structure in Bali begins with a meticulous understanding of the ground it will stand upon. The selection and design of a building’s foundation are not arbitrary choices but are dictated by a confluence of crucial, site-specific considerations. A thorough grasp of these elements is absolutely vital for ensuring a safe, stable, and efficient foundation, one that truly lives up to the promise of being built to last.
Central to this understanding is soil mechanics. The soil beneath your construction project is the primary load-bearing medium, and its characteristics directly influence foundation performance. Key aspects include the bearing capacity, which is the maximum pressure the soil can withstand without undergoing excessive settlement or shear failure. This capacity varies dramatically depending on soil type – sand, clay, silt, or rock – and its density. Closely related are the settlement characteristics; all soils settle under load, but the critical factor is preventing excessive *differential settlement*, where one part of the foundation settles more than another, leading to structural stress and potential damage. Furthermore, compaction is often employed to improve the soil’s density and bearing capacity, reducing future settlement. The moisture content of the soil plays a significant role, as it can alter cohesive properties and strength. In certain areas, the presence of problematic expansive or collapsible soils (though less common for expansive clay in Bali compared to other regions) must be identified, as they can swell or shrink dramatically with changes in moisture, posing severe threats to foundation integrity.
Before any design work truly commences, comprehensive geological surveys are indispensable. These geotechnical investigations go beyond a simple visual inspection, involving soil borings, laboratory testing of samples, and in-situ tests to thoroughly classify soil types, determine the depth to stable strata or bedrock, and assess potential geological hazards like seismic activity – a significant consideration in Bali’s volcanic and tectonically active region. These surveys provide the critical data needed to engineer a foundation that can withstand local ground conditions. For expert guidance on establishing a strong base, consider consulting expert foundation contractors in Bali.
Beyond the immediate ground, environmental and climatic conditions also shape foundation design. While temperate climates grapple with frost lines and the heaving forces of freezing ground, Bali’s tropical environment presents its own unique set of challenges. Instead of frost, concerns shift to water table fluctuations, especially in coastal or low-lying areas. A high or fluctuating water table necessitates specific foundation types and robust waterproofing strategies to prevent hydrostatic pressure damage and moisture intrusion. Similarly, the high rainfall and often steep terrain make susceptibility to erosion a significant factor, demanding foundation designs that protect against washout and ensure long-term stability.
Finally, the superstructure characteristics—the building itself—are paramount. The type and weight of the building, whether it’s a lightweight single-story villa or a multi-story commercial complex, directly inform the magnitude and distribution of loads transferred to the foundation. The building’s intended use (residential, commercial, industrial) dictates permissible settlement and vibration tolerances. Furthermore, specific architectural requirements, such as large spans, cantilevered elements, or the inclusion of basements, impose unique demands on the foundation system. A successful foundation harmoniously integrates with the structural demands above ground, ensuring the entire edifice functions as a unified, stable entity. Understanding these intricate interdependencies is crucial for any structural construction in Bali. For a deeper dive into the practices that lead to durable groundwork, explore the best foundation construction practices. Effective foundation design is also a core component of professional construction project management in Bali, ensuring all elements align for a successful build.
Tropical Foundations Unique Challenges and Considerations
Tropical Foundations Unique Challenges and Considerations
Building a solid structure foundation in a tropical paradise like Bali presents a unique set of challenges that extend far beyond standard construction considerations. While the previous chapter outlined fundamental factors influencing foundation design, the distinctive climate and ecosystem here demand specialized approaches and materials to ensure longevity. The relentless combination of high humidity and heavy rainfall, characteristic of Bali’s tropical environment, profoundly impacts construction elements. Constant moisture in the air and frequent downpours accelerate the corrosion of metals, a critical concern for reinforced concrete foundations where rebar integrity is paramount.
This high humidity can also prolong the curing times for concrete, requiring meticulous attention to moisture management during the early stages of hardening to achieve optimal strength. Moreover, intense rainfall leads to increased soil saturation, diminishing its bearing capacity and significantly raising the risk of soil erosion and washouts, which can undermine foundation stability if not properly managed.
Beyond the climatic pressures, tropical environments harbor potent biological factors that actively threaten structural integrity. Termites are a pervasive concern, and while often associated with timber structures, their presence necessitates protective measures in foundation design, particularly to safeguard any timber elements that might be integrated or adjacent to the foundation, such as formwork or ground floor joists. Similarly, the lush and vigorous vegetation of Bali, though beautiful, poses a risk through aggressive root intrusion. The powerful root systems of trees and large plants can exert considerable pressure on foundation walls, slabs, and underground pipes, leading to cracking, displacement, or damage to critical drainage systems.
Given these challenges, the critical importance of effective drainage and water management cannot be overstated. A robust and well-designed drainage system is not merely an addition but an essential component of any tropical foundation. This includes subsurface drainage to prevent waterlogging around and beneath the foundation, as well as efficient surface water runoff management to divert heavy rainfall away from the building perimeter. Without proactive water management, foundations are susceptible to hydrostatic pressure, differential settlement, and long-term degradation. Therefore, selecting advanced foundation technologies and materials that can withstand these tropical weathering and biological attacks is crucial. This often involves specifying corrosion-resistant reinforcing steel, using special concrete mixes with lower permeability, and integrating chemical barriers or robust physical barriers against pests and roots. These factors collectively necessitate a departure from conventional design, demanding foresight and a deep understanding of Bali’s specific environmental dynamic to build structures that are truly resilient and built to last. Partnering with expert foundation contractors in Bali becomes indispensable for navigating these complexities and ensuring the structural integrity of your tropical development.
Bali’s Bedrock Understanding the Island’s Geological Landscape
Bali, often revered as a tranquil paradise, conceals a dynamic geological reality beneath its lush surface. Its position within the volatile Pacific Ring of Fire places it in an active seismic zone, a critical factor for anyone contemplating construction in Bali. The island’s dramatic landscape, sculpted by millennia of volcanic activity from peaks like Mount Agung, is a constant reminder of the inherent potential for significant seismic events. This geological dynamism translates directly into a paramount need for specialized considerations in foundation engineering. Buildings here are not merely subjected to the tropical elements, but must also be meticulously designed to withstand ground motion and tremors. The very bedrock of Bali demands an approach to foundation construction that prioritizes resilience and structural integrity above all else. Understanding this unique environmental context is the first step in ensuring that any development is truly built to last.
The subterranean composition across Bali is far from uniform, presenting a spectrum of challenges and opportunities for structural foundations. In certain regions, particularly those closer to volcanic or mountainous areas, developers may encounter rocky and hard underground conditions. These robust strata often lend themselves well to shallower foundation types, such as spread footings or raft foundations, provided the load-bearing capacity is verified through rigorous analysis. Conversely, other parts of the island, especially coastal plains and river deltas, are characterized by limestone or alluvial soil conditions. These softer, often compressible soils, which can be seen underpinning massive undertakings like the proposed Bali Urban Subway, necessitate significantly deeper and more complex foundation solutions. Piles or caissons, driven or bored deep into the earth to reach stable load-bearing strata, become indispensable in such environments. The choice between a shallow and deep foundation hinges entirely on this subterranean reality.
Therefore, the criticality of localized soil testing cannot be overstated. Before any shovel breaks ground, comprehensive geotechnical investigations are an absolute must. These tests go beyond simple visual inspection, providing detailed insights into soil composition, stratification, moisture content, bearing capacity, and potential for liquefaction in seismic events. Without this precise data, foundation design becomes an educated guess, potentially leading to costly structural failures down the line. Engaging expert foundation contractors who understand the nuances of Bali’s geology and have access to advanced testing methodologies is crucial for developing a solid structure foundation. This initial investment in thorough geological assessment and appropriate design forms the ultimate safeguard for any construction project on this vibrant, yet geologically active, island. For complex projects, even comprehensive construction management will involve detailed geotechnical studies.
Building in Paradise Best Practices for Bali Foundations
Building in Paradise: Best Practices for Bali Foundations
Given Bali’s dynamic geological setting and tropical climate, the construction of resilient structure foundations demands a meticulous approach rooted in best practices. Beyond merely understanding the island’s varied soil types and seismic activity, the key lies in implementing strategic design and construction techniques to ensure longevity and safety. One paramount consideration is seismic-resistant design. For structures located in Bali’s earthquake-prone areas, this means employing robust structural construction methods. Reinforced concrete, with its inherent strength and ductility, forms the backbone of such designs. Crucially, ductile detailing in rebar connections allows structures to deform without catastrophic failure during seismic events, absorbing energy rather than resisting it rigidly. In certain high-risk or critical infrastructure projects, advanced systems like base isolation or energy dissipation systems can be integrated, providing an additional layer of protection by decoupling the structure from ground motion.
Another vital aspect for Bali foundations is appropriate drainage. The island’s heavy tropical rainfall necessitates expertly designed subsurface and surface drainage systems. These systems are essential to effectively manage water runoff, preventing accumulation around foundation elements which can lead to soil saturation, erosion, and potential structural compromise. Proper grading of the land, coupled with permeable surfaces and efficient sub-drainage, ensures water is directed away from the building’s base.
For areas characterized by softer alluvial soils, often found in coastal or riverine regions, soil improvement techniques are indispensable. This can involve compacting the soil to increase its density and bearing capacity, or employing stabilization methods such as admixture with cement or lime. In contrast, identifying stable bedrock, where available, can offer a natural, unyielding base for foundations. These decisions are always guided by thorough site investigations and foundation construction practices.
The selection of materials is equally critical for enduring Bali’s humid, often corrosive environment. Utilizing corrosion-resistant rebar, such as epoxy-coated or galvanized steel, significantly extends the lifespan of concrete foundations by preventing rust and degradation. High-quality concrete, with the correct mix design and proper curing, ensures optimal strength and reduced permeability. Furthermore, the application of appropriate waterproofing membranes acts as an impermeable barrier, protecting the concrete and rebar from moisture intrusion and chemical attack, which is a common challenge in the tropics.
Finally, pest control is an often-overlooked but essential element in foundation design. Bali’s tropical climate is conducive to various destructive organisms, particularly termites. Integrating physical barriers within the foundation design and applying chemical treatments to the soil beneath and around the structure provides a critical defense against these pests, safeguarding the building’s integrity from the ground up. The successful implementation of all these best practices hinges on partnering with skilled local contractors who possess an intimate understanding of Bali’s unique environmental challenges and regulatory landscape. Their expertise is invaluable in translating these principles into a truly resilient foundation for your tropical paradise property.
Longevity and Legacy Sustaining Bali’s Structures
Longevity and Legacy Sustaining Bali’s Structures
Ensuring a structure truly remains “built to last” in Bali’s dynamic environment extends far beyond its initial construction. The long-term vitality and resilience of any building hinge significantly on a proactive and consistent approach to maintaining its foundation. This ongoing diligence is paramount to protecting the considerable investment made and safeguarding the occupants for generations to come.
A cornerstone of this commitment to longevity is regular inspections. Routine checks for early signs of settlement, hairline cracks, moisture intrusion, or even pest activity are not merely advisable; they are essential. Bali’s tropical climate, with its heavy rainfall and high humidity, makes foundations particularly susceptible to water-related damage if not consistently monitored. Similarly, the island’s seismic activity, even if a building is designed for it, necessitates periodic assessments to ensure no subtle shifts have compromised the foundation’s integrity. Vigilance against common pests like termites, which thrive in warm, damp conditions, is also crucial, as their insidious work can undermine structural elements from below. These inspections should ideally be conducted by experienced professionals who understand the nuances of foundation technologies in Bali.
Following these inspections, prompt repairs become the critical next step. Delaying attention to minor foundation issues is a costly oversight that can lead to rapid escalation of problems. A small crack, if left unaddressed, can become an entry point for water, compromising concrete and steel reinforcements, and potentially leading to significant structural damage. Addressing these concerns immediately, often with the help of expert home repair contractors, prevents the need for more extensive, and expensive, interventions down the line. It’s about nipping potential threats in the bud, preserving the structural health of the building.
Equally vital is the continuous efficacy of waterproofing and drainage systems. While these were meticulously designed and installed during the initial build, their functionality is not a given forever. Regular maintenance ensures that gutters are clear, downspouts are functional, and subsurface drainage remains unobstructed, effectively channeling away heavy tropical rainfall. Compromised waterproofing or clogged drainage can lead to persistent moisture around the foundation, promoting fungal growth, material degradation, and even soil erosion beneath the footings. Sustained attention to these systems is a direct investment in the foundation’s defense against Bali’s intense wet seasons. For larger maintenance or upgrades, considering building renovation services can ensure these critical elements are up to modern standards.
Furthermore, diligent protection against environmental degradation is a continuous battle. Beyond water, natural forces like wind erosion or even gradual ground movement over time can impact the immediate vicinity of the foundation. Landscaping choices, retaining walls, and proper grading play an ongoing role in diverting water and stabilizing soil around the structure. Investing in a solid, well-designed, and diligently maintained foundation for buildings in Bali offers profound long-term economic and safety benefits. It minimizes future repair costs, enhances property value, and most importantly, guarantees the safety and stability of the occupants. This commitment to enduring quality ensures that structures are truly ‘built to last’, contributing positively and sustainably to the island’s future, as envisioned by sustainable construction practices. Partnering with a premier general contractor in Bali for these long-term maintenance plans can offer unparalleled peace of mind.
Conclusions
Investing in a solid structure foundation is paramount, particularly in challenging environments like Bali. From understanding diverse foundation types to adapting to seismic activity and varied soil conditions, every decision contributes to a building’s resilience. By embracing best practices in design, construction, and ongoing maintenance, we ensure that structures in Bali are not merely built, but are truly ‘built to last,’ standing strong for generations to come, mirroring the island’s enduring spirit.




