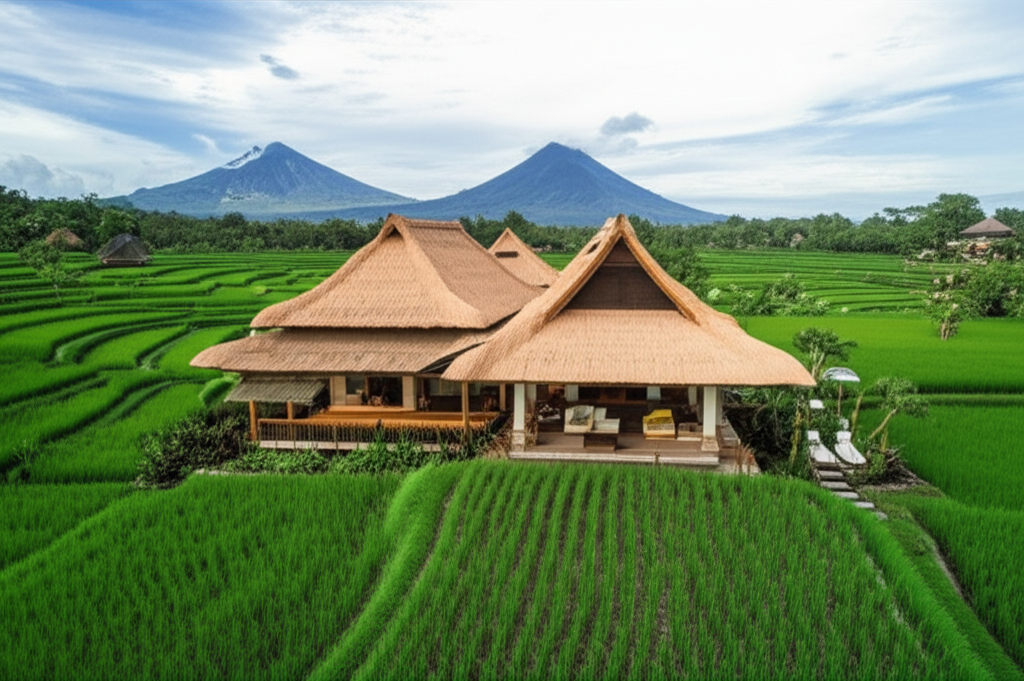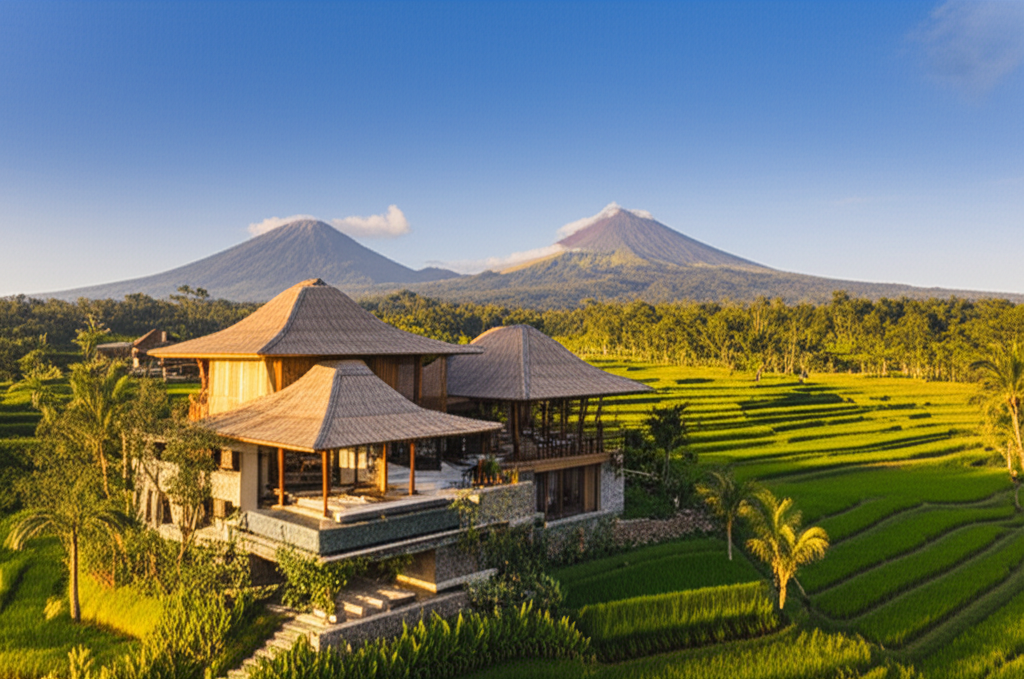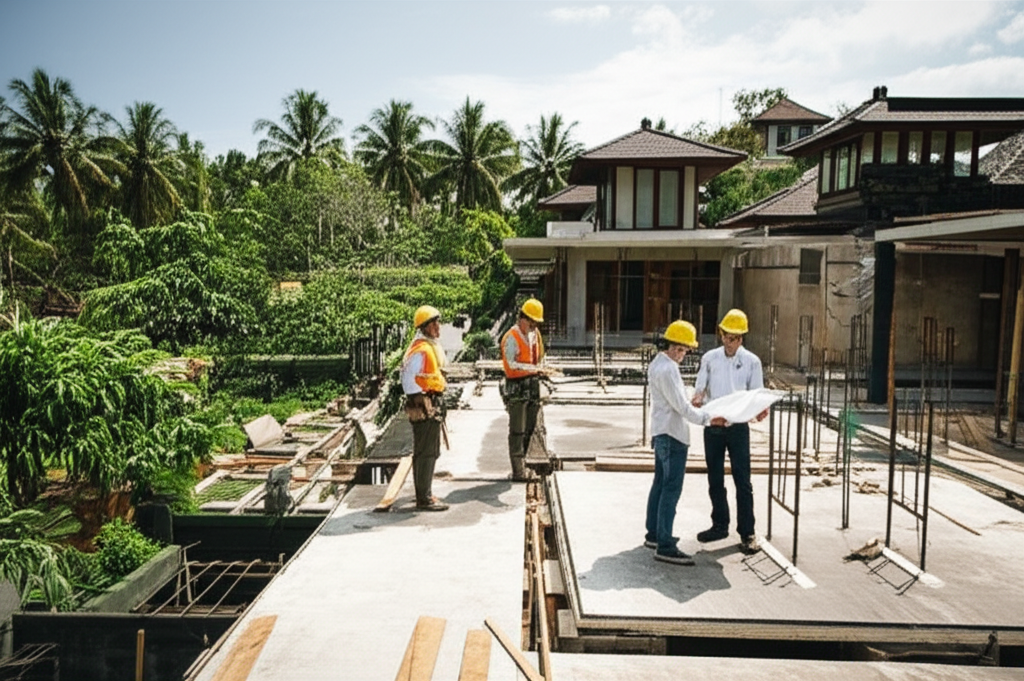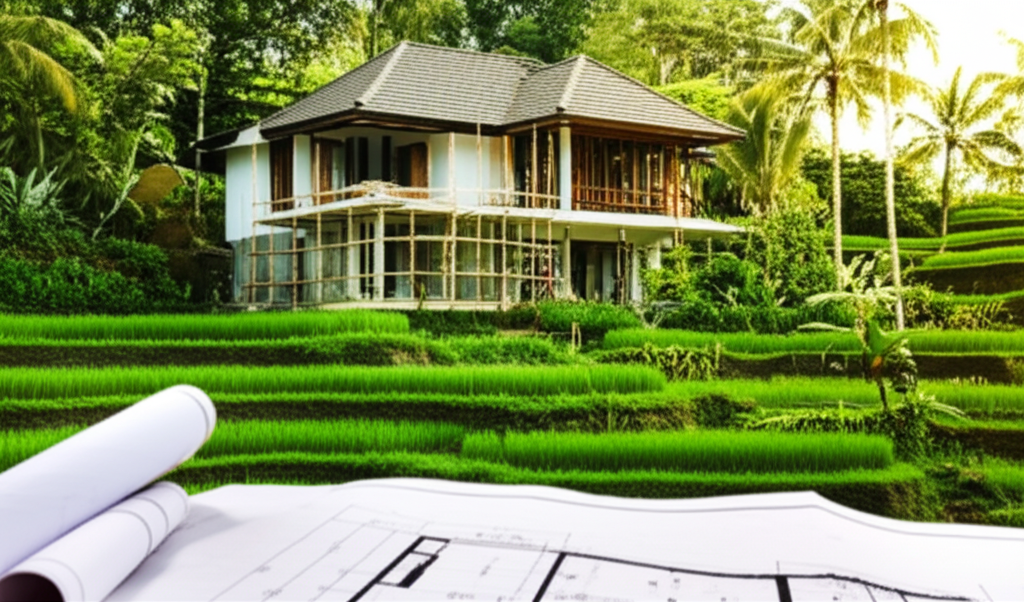Table of Contents
- The Balinese Canvas Cultural and Environmental Influences
- Harmonizing Heritage with Contemporary Design
- Eco-Conscious Construction and Sustainable Materials
- Building in Paradise Overcoming Unique Obstacles
- The Evolving Landscape and Future of Balinese Design
- Conclusions
Bali, an island renowned for its vibrant culture and breathtaking landscapes, offers a unique canvas for construction design. This article delves into the fascinating world of creative construction in Bali, exploring how architects and builders navigate environmental considerations, cultural heritage, and contemporary demands to create structures that are both aesthetically stunning and functionally resilient. Discover the innovative approaches shaping Bali’s built environment.
The Balinese Canvas Cultural and Environmental Influences
The Balinese Canvas: Cultural and Environmental Influences
Bali, often revered as the Island of the Gods, presents a unique and captivating canvas for construction in Bali, deeply influenced by its distinct geographical and climatic conditions. The island’s tropical climate, characterized by high humidity, abundant rainfall, and intense equatorial sun, dictates fundamental design considerations. Buildings must be conceived to maximize natural ventilation, offering respite from the heat, while robust roofing and clever drainage systems are paramount to manage torrential downpours. Furthermore, Bali is situated within the Pacific Ring of Fire, making seismic activity a significant concern. This geological reality necessitates stringent structural engineering and resilient foundation technologies for enduring properties, ensuring the safety and longevity of structures. Coupled with a rich biodiversity, where lush landscapes and vibrant ecosystems thrive, there’s an inherent demand for designs that seamlessly integrate with nature, promoting outdoor living and minimizing environmental impact.
Beyond its natural environment, the profound impact of Balinese culture and spiritual beliefs shapes every aspect of construction design in Bali. Central to this is the philosophy of *Tri Hita Karana*, an ancient principle emphasizing harmony among humanity, God, and nature. This ethos translates directly into architectural practices, where the orientation of buildings, the placement of sacred spaces, and the respect for natural elements are not merely aesthetic choices but deeply spiritual imperatives. Traditional Balinese homes and temples are meticulously planned to align with cosmological beliefs, often facing Mount Agung, the island’s most sacred volcano, and incorporating open courtyards that serve as personal heavens, mediating between the human and divine realms. This cultural sensitivity is not just about aesthetics; it’s about creating spaces that foster spiritual well-being and a connection to the island’s unique identity.
Traditional Balinese architecture is a testament to ingenious adaptations to the local climate and culture, utilizing indigenous materials and structural forms that are deeply rooted in heritage. Materials like bamboo, various hardwoods (such as *teak* and *ironwood*), volcanic stone (*paras*), and natural thatch (*alang-alang*) are not only locally abundant but also offer excellent thermal properties and blend harmoniously with the tropical environment. Structural forms such as the *saka*, robust wooden columns that support elevated structures, and the iconic *jineng*, traditional rice barns often repurposed as charming pavilions, exemplify centuries of accumulated wisdom. These elements are not merely decorative but functional, allowing for airflow and providing shelter from the elements.
Spatial arrangements in traditional Balinese compounds are designed to promote open-plan living, blurring the lines between indoor and outdoor spaces. Courtyards, often featuring a central bale or pavilion, become the heart of the home, facilitating family gatherings and community life while embracing the tropical breeze and natural light. The design often incorporates a series of interconnected pavilions, each serving a specific function, rather than a single enclosed structure. This modular approach allows for flexibility and ensures that privacy can be maintained within a communal setting. Such arrangements also facilitate natural ventilation and light, reducing the need for artificial climate control, a principle that remains highly relevant for modern sustainable general construction services in Bali.
These traditional elements provide an unparalleled starting point for modern design & build projects in Bali. Rather than simply replicating historical forms, contemporary construction embraces these foundational principles as a blueprint for innovation. The emphasis lies on *cultural sensitivity*, understanding that a successful build in Bali is one that respects its context, both environmental and spiritual. Modern architects and developers strive to honor these traditional spatial layouts, material palettes, and philosophical underpinnings while integrating contemporary comforts and structural advancements. This ensures that new developments, whether they are private villas, luxury resorts, or commercial spaces, feel inherently Balinese, maintaining a deep connection to the island’s soul.
The challenge and success in Balinese creative construction lie in this thoughtful integration. It’s about leveraging traditional wisdom – from passive cooling techniques to the spiritual significance of orientation – and adapting it to meet the demands of modern living and sustainability. This deep respect for heritage transforms a construction project from a mere building into a living extension of Bali’s rich cultural and natural tapestry, offering a truly unique architectural experience that is both contemporary and timeless. It lays the groundwork for the fascinating fusion of tradition and innovation that defines the island’s vibrant building construction services scene.
Harmonizing Heritage with Contemporary Design
Harmonizing heritage with contemporary design is at the very core of Bali’s unique approach to design & build, representing a sophisticated evolution from purely traditional architectural forms to a vibrant, functional fusion. While the foundational principles of Balinese building, deeply rooted in cultural and spiritual beliefs, have always guided construction on the island, the contemporary landscape demands an innovative interpretation. Today, the challenge and triumph of Bali construction renaissance lies in honoring these ancestral blueprints while seamlessly integrating the demands of modern living, luxury, and advanced functionality. This is not about mere replication of old styles, but rather a creative reinterpretation that allows heritage to breathe new life within contemporary structures.
Architects and designers operating in Bali are masters of this synthesis, translating time-honored concepts into elegant, functional spaces for modern villas, resorts, and even commercial properties. Consider the traditional open pavilion, once a simple, often raised, communal space. In contemporary Balinese design, this concept transforms into expansive, boundary-blurring living areas that feature soaring ceilings and wide, retractable glass doors, inviting the tropical climate indoors while providing the option for air-conditioned comfort. The inherent Balinese philosophy of harmonizing with nature is preserved, yet elevated by modern engineering and materials. Similarly, courtyards, historically integral for privacy and spiritual significance, are now meticulously designed as aesthetic focal points within a property, often featuring serene water elements, lush vertical gardens, or minimalist art installations that still provide natural light and ventilation, alongside a sense of enclosure and tranquility. This thoughtful integration demonstrates a profound understanding of the magic of Bali villa architecture, where past and present coexist gracefully.
Natural ventilation, a cornerstone of traditional Balinese building to combat the tropical heat, is another prime example of creative adaptation. While historically achieved through strategic positioning of structures and open-air layouts, modern design integrates these principles with advanced passive cooling techniques, louvred systems, and smart home technology to optimize airflow without sacrificing security or comfort. Large overhangs and strategically placed openings continue to be vital, minimizing direct sun exposure while maximizing cross-ventilation, even in multi-story contemporary structures. Intricate carvings, once ubiquitous on temple gates and traditional homes, now find their place as subtle yet powerful decorative accents. Instead of overwhelming the facade, they might appear as delicate screens, textured wall panels, or artistic installations within a minimalist interior, often crafted from reclaimed wood or sustainably sourced local stone. This approach showcases an aesthetic reverence, proving that cultural identity can be conveyed through nuanced details rather than overt statements.
This sophisticated fusion represents the evolution of the art of Bali building, where traditional charm meets modern quality. It’s a delicate dance between preserving the island’s unique identity and responding to the global demands for contemporary aesthetics, advanced amenities, and comfortable living spaces. The success of these design & build projects lies in their ability to evoke the spirit of Bali – its warmth, its connection to nature, and its rich artistic heritage – while delivering structures that are robust, highly functional, and aesthetically cutting-edge. It requires a deep understanding of local context, skilled craftsmanship, and visionary architectural services for your Bali build. Whether it is a luxury villa designed for private retreats or an expansive resort catering to international guests, the synthesis ensures that every space tells a story of both tradition and innovation, creating environments that are distinctly Balinese yet universally appealing. This mindful approach to designing your perfect island home underlines a commitment to heritage that goes beyond mere aesthetics, shaping a built environment that continues to evolve with profound respect for its roots. The expertise involved in such projects, spanning from initial concepts to final execution, is delivered by professional teams providing premier general construction in Bali, ensuring that these creative visions are brought to life with precision and quality.
Eco-Conscious Construction and Sustainable Materials
Eco-Conscious Construction and Sustainable Materials
In the vibrant tapestry of Balinese construction design, sustainability is not merely a trend but a foundational principle, reflecting a profound respect for the island’s delicate ecosystem. Creative construction design in Bali deeply integrates eco-conscious practices, recognizing that responsible building is paramount to preserving this tropical paradise for future generations. This commitment extends beyond aesthetic appeal, influencing every stage of a general construction services in Bali project, from conceptualization to the final touches, ensuring minimal environmental impact and long-term viability. The ethos is to build *with* Bali, not just *on* it, merging innovation with an innate understanding of the local environment.
A cornerstone of sustainable building in Bali is the judicious selection of materials. Locally sourced, renewable, and eco-friendly options are prioritized to reduce carbon footprints associated with transportation and manufacturing. *Bamboo*, for instance, stands out as an incredibly versatile and rapidly renewable resource. Its impressive tensile strength and natural aesthetic make it ideal for both structural components and intricate decorative finishes, creating spaces that feel inherently connected to nature. Many contemporary designs ingeniously showcase bamboo as a primary element, celebrating its organic beauty and structural integrity. *Recycled timber*, salvaged from old structures, fishing boats, or sustainable plantations, finds new life in exquisite flooring, decking, and custom furniture. This not only minimizes deforestation but also imbues projects with a unique character and history. Another staple is *lava stone*, known locally as *Batu Candi* or *Paras*. Abundantly available from Bali’s volcanic geology, these stones are utilized for their thermal mass properties, helping to keep interiors cool, and for their organic textures in walls, pathways, and water features, seamlessly blending structures into the natural landscape. Traditional *natural thatch*, or *alang-alang*, provides exceptional insulation for roofing, offering a cool interior climate and a distinctively Balinese aesthetic, though it requires skilled installation and periodic maintenance.
Beyond materials, creative construction design in Bali employs innovative techniques to further minimize environmental impact. *Passive cooling* strategies are central, leveraging natural ventilation through thoughtful building orientation, high ceilings, expansive open layouts, and strategic landscaping with shading trees. These methods drastically reduce the need for artificial air conditioning, lowering energy consumption. *Rainwater harvesting* systems are commonly integrated, collecting the abundant tropical rainfall for irrigation, toilets, and other non-potable uses, significantly conserving freshwater resources. The integration of *solar energy* is also gaining traction, with photovoltaic panels becoming a more frequent sight on rooftops, powering homes and businesses, while solar water heaters provide an energy-efficient solution for hot water needs. Comprehensive *waste management* plans are crucial on every construction site. These involve rigorous separation, recycling of materials like plastic and metal, composting organic waste, and responsible disposal of non-recyclables, thereby reducing landfill burden. Such meticulous attention to detail is a hallmark of effective building project management in Bali.
These sustainable approaches are not only environmentally responsible but also significantly contribute to both the aesthetic appeal and long-term viability of sustainable structures Bali. Projects featuring natural materials and thoughtful integration with the landscape offer an undeniable organic beauty, a sense of tranquility, and a luxurious connection to nature that is highly sought after. Architecturally, these elements create spaces that feel authentic and deeply rooted in their location. From a viability standpoint, eco-conscious homes and resorts boast reduced operating costs due to lower energy and water consumption, leading to significant savings over time. Their inherent resilience to the tropical climate, coupled with a strong appeal to an increasingly eco-aware market, ensures their value and desirability. Building responsibly in Bali’s delicate island ecosystem necessitates this holistic approach, addressing the challenges of development while simultaneously safeguarding its unparalleled natural heritage, a testament to forward-thinking residential construction in Bali and commercial construction in Bali alike. Every project becomes an opportunity to demonstrate how stunning design and ecological stewardship can coexist, contributing positively to Bali’s future.
Building in Paradise Overcoming Unique Obstacles
Constructing visionary projects in Bali, while immensely rewarding, presents a unique tapestry of challenges that demand a sophisticated approach to *creative construction design in Bali*. Far from a straightforward endeavor, realizing architectural dreams in this tropical haven requires navigating a complex interplay of logistical hurdles, environmental specificities, and an intricate regulatory framework.
One of the foremost considerations lies in the logistical labyrinth of material transportation and island infrastructure. Bali, despite its popularity, remains an island with limitations. Transporting bulk construction materials – from structural steel and cement to specialized finishes not available locally – often involves complex import procedures, transshipment, and overland journeys across roads that may not always be designed for heavy loads. This not only adds significant costs but also extends timelines, necessitating meticulous planning and robust supply chain management by construction project management teams in Bali. Furthermore, the island’s infrastructure, while developing, can present challenges in terms of reliable power supply, water access, and waste disposal, all of which must be factored into the design and build process. Managing local labor forces also requires a deep understanding of cultural nuances, fostering clear communication, and investing in continuous training to ensure high standards of craftsmanship and adherence to modern building practices.
The very essence of Bali’s tropical charm, its climate, simultaneously presents significant environmental challenges for *construction design in Bali*. High humidity levels are a constant foe, accelerating the degradation of certain materials, promoting mold growth, and demanding careful selection of moisture-resistant finishes and robust ventilation systems. Heavy rainfall, particularly during the monsoon season, necessitates superior waterproofing, efficient drainage systems, and thoughtful site grading to prevent erosion and structural compromise. Pests, from relentless termites capable of devouring timber structures to various insects, require proactive design solutions and material treatments to ensure the longevity and integrity of a building. Beyond these climatic factors, Bali sits within the Pacific Ring of Fire, making seismic-resistant construction an absolute imperative. Every building foundation in Bali must be engineered to withstand potential seismic activity, integrating robust structural frameworks and flexible design elements that can absorb tremors, safeguarding both occupants and investment.
Navigating Bali’s regulatory landscape is another critical aspect that successful *design & build* firms master. The acquisition of Izin Mendirikan Bangunan (IMB) permits, now subsumed under the Izin Pembangunan Bangunan Gedung (PBG) system, is a cornerstone of any legal construction. This process is often complex, requiring detailed architectural plans, structural calculations, and adherence to specific local building codes. Understanding the PBG process for building in Bali is essential to avoid delays and legal complications. Zoning restrictions, which delineate areas for residential, commercial, agricultural, or green belt use, further dictate what can be built and where. Crucially, any construction project must also deeply respect Bali’s rich cultural land use traditions, known as *adat*. This involves understanding communal land ownership, avoiding sacred sites, and often engaging with local community leaders to ensure harmonious integration with the surrounding environment and culture.
Ultimately, overcoming these unique obstacles is where the expertise of a comprehensive design & build firm in Bali truly shines. Through meticulous planning, innovative engineering solutions, a deep understanding of local conditions, and respectful engagement with cultural norms, these firms transform potential impediments into opportunities for architectural ingenuity. They leverage local knowledge, cultivate strong relationships with suppliers and skilled labor, and implement advanced construction techniques tailored to the tropical environment and seismic requirements. By integrating a holistic approach from conceptualization to completion, these experts ensure that creative visions are not only realized but stand as resilient, beautiful, and culturally resonant additions to Bali’s unique landscape. This commitment to overcoming challenges is what defines high-quality construction in this tropical paradise, setting the stage for future architectural innovations to build upon these foundational successes.
The Evolving Landscape and Future of Balinese Design
The dynamic landscape of Bali’s construction sector, having adeptly navigated unique environmental and regulatory challenges, now stands at a pivotal point of evolution. The future of creative construction design in Bali is being shaped by an exciting confluence of global trends and a deepening respect for local heritage. Emerging architectural styles are moving beyond simple modern interpretations to a sophisticated fusion, where minimalist lines meet traditional Balinese textures and forms. There is a pronounced emphasis on biophilic design, integrating living plants and natural ecosystems directly into the built environment. This approach blurs the lines between indoor and outdoor spaces, fostering a deeper connection with nature, rooted in the island’s inherent environmental harmony and enhanced by technologies for efficient management of greenery and water features.
Materials are also undergoing transformation. While local stones, reclaimed timbers, and bamboo remain staples, their application is being refined. Advanced composites offer enhanced durability against the tropical climate, and engineered woods provide sustainable alternatives with greater structural integrity. The intelligent use of low-emissivity or smart glass is becoming more prevalent, offering expansive views without compromising thermal comfort. Beyond physical materials, technology plays a pivotal role in shaping the very experience of a space. The growing demand for wellness-focused architecture leads to designs prioritizing natural light, optimal air quality through advanced ventilation, and acoustic comfort. These sanctuaries promote mental and physical well-being, often incorporating dedicated spaces for yoga, meditation, and healthy living, reflecting a global shift towards holistic lifestyles that Bali is uniquely positioned to champion.
Smart home integration is rapidly becoming a cornerstone of modern Balinese properties. Automated lighting, climate control systems that adapt to fluctuating weather, advanced security, and entertainment setups offer unparalleled convenience, efficiency, and luxury. Homeowners can manage properties remotely, optimizing energy consumption and ensuring peace of mind. Another compelling trend is adaptive reuse projects. Faced with increasing development pressures, visionary designers and general contractor experts in Bali are breathing new life into existing structures, often traditional Balinese compounds or older colonial buildings. This preserves architectural heritage and significantly reduces the environmental impact of new construction, offering unique character and a rich story within each renovated space.
The influence of Balinese design principles and sustainable practices extends far beyond its shores. The island’s mastery of indoor-outdoor living, intelligent natural ventilation and shading, and reverence for local materials and craftsmanship are gaining international recognition. Architects and developers globally are increasingly drawing inspiration from Bali’s intuitive approach to building in harmony with nature. This acknowledgment underscores the wisdom embedded in traditional Balinese construction methods, now augmented by modern engineering and sustainable technologies. The focus on passive design, rainwater harvesting, and integrated waste management systems, once niche, is becoming standard practice, driven by environmental consciousness and market demand.
As Bali continues to attract investment and development, the imperative to balance innovation with the preservation of its unique cultural and natural integrity becomes ever more critical. The challenge lies in evolving the island’s built environment without sacrificing the spiritual essence, lush landscapes, and distinct architectural identity that make Bali so special. This demands responsible commercial construction in Bali and residential developments that respect local adat traditions, maintain appropriate scales, and integrate seamlessly into the surrounding environment. It requires commitment from local contractors and international developers alike to uphold ethical building practices and contribute positively to the island’s future. The journey ahead for creative construction design in Bali is one of thoughtful progress, where tradition informs innovation, and sustainability guides every blueprint, ensuring that paradise remains preserved for generations to come.
Conclusions
In conclusion, construction design in Bali is a testament to ingenuity, seamlessly blending ancient wisdom with modern techniques. From sustainable materials to culturally sensitive aesthetics, the island’s builders craft spaces that resonate with their surroundings. This intricate dance between human creativity and nature’s embrace ensures Bali’s architectural legacy continues to inspire, offering a blueprint for mindful development in tropical environments worldwide.




