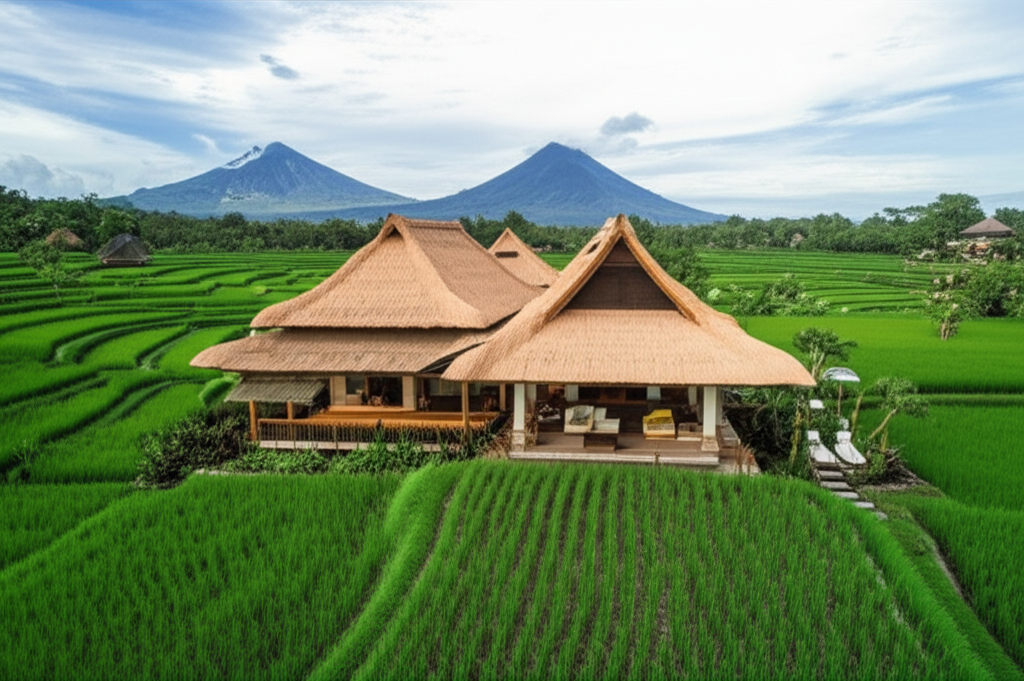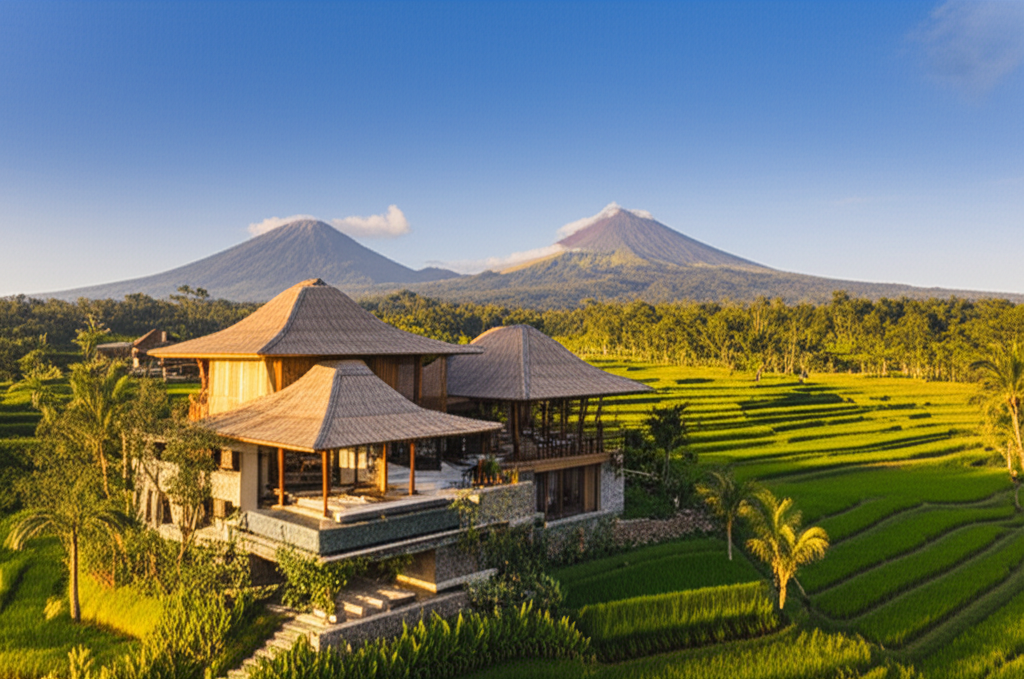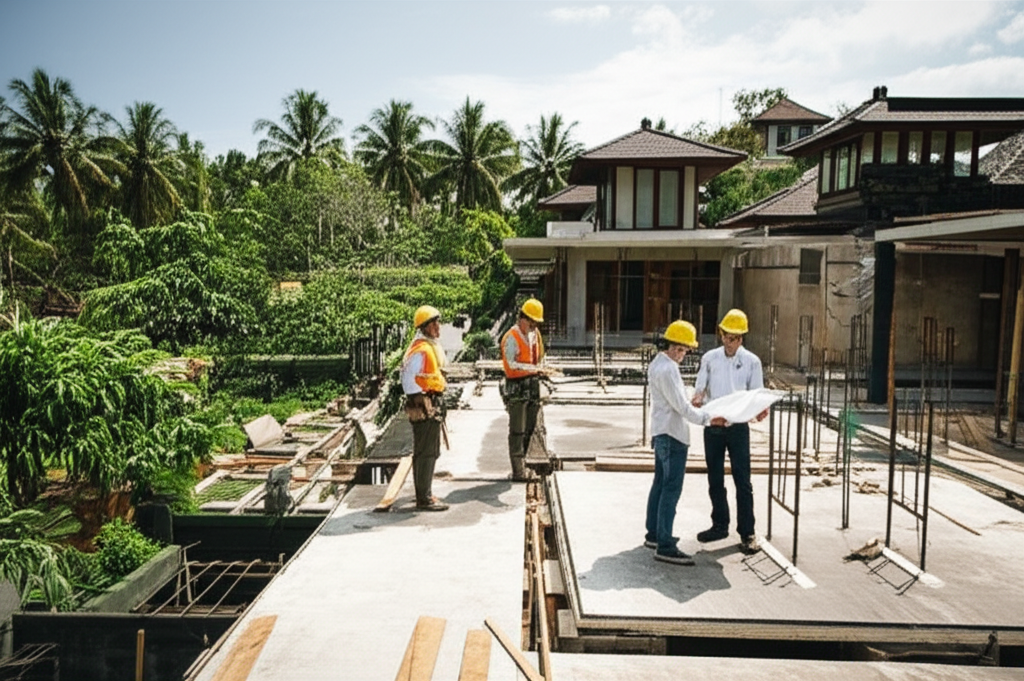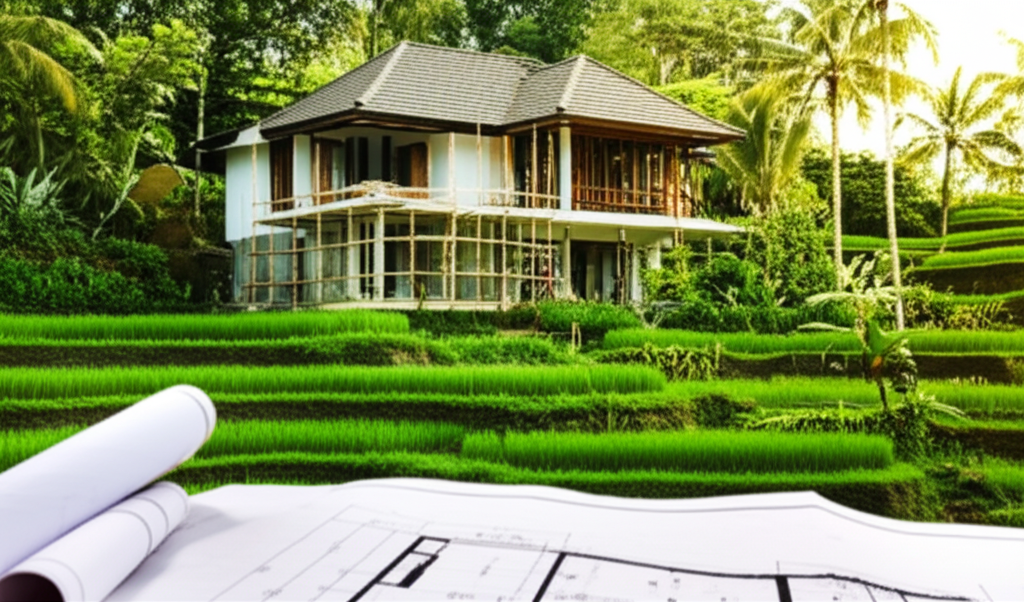Table of Contents
- The Unique Landscape of Balinese Commercial Architecture
- Philosophical Foundations and Design Principles for Impact
- Navigating Development Cultural Sensitivity and Regulations
- Innovations, Sustainability, and the Future of Balinese Commercial Design
- Conclusions
Commercial architecture in Bali is a captivating blend of ancient wisdom and contemporary innovation. This article explores how designers and developers create spaces that are not only aesthetically stunning and functional but also deeply rooted in the island’s unique cultural and natural landscape. We will delve into the philosophies, materials, and practices that define successful commercial ventures in this enchanting Indonesian province.
The Unique Landscape of Balinese Commercial Architecture
The unique landscape of Balinese commercial architecture is a testament to the island’s profound cultural heritage and its breathtaking natural environment. This influence is not merely superficial; it is deeply woven into the very fabric of every structure, shaping design philosophies and material choices. Historically, Balinese architecture evolved from simple, functional structures designed for agricultural and spiritual purposes, heavily influenced by ancient Hindu-Javanese traditions and pre-Hindu animistic beliefs. These early forms prioritized harmony with nature and community, concepts that continue to resonate strongly in contemporary commercial designs. Today, this rich past seamlessly blends with modern interpretations, creating commercial properties that are both deeply rooted in tradition and universally appealing.
The essence of commercial architecture Bali lies in its dedication to local, organic materials. Builders and designers meticulously select elements that not only withstand the tropical climate but also enhance the aesthetic and spiritual connection to the land. Key among these are various types of thatch roofing, including ijuk (black palm fiber), rumbia (sago palm), and sirap (wooden shingles), each offering unique textures and insulation properties. Bamboo, known for its flexibility and rapid growth, is widely used for structural elements, screens, and decorative finishes. The robust and beautiful grains of coconut wood and teak are favored for their durability and natural elegance in everything from flooring to intricate carvings. Locally sourced brick provides a solid, earthy foundation, while various stones like volcanic sandstone and dark, porous andesite are employed for walls, pathways, and decorative features, often left in their natural state to merge with the surrounding environment. These material choices are not arbitrary; they embody a commitment to sustainable design, reducing environmental impact and reflecting the island’s unique identity, fostering a sense of place and authenticity that is highly valued.
The burgeoning tourism industry has been a monumental force in shaping the demand for and evolution of Balinese-style commercial properties. As visitors flock to the island seeking an authentic, serene, and luxurious experience, the need for accommodations and retail spaces that embody the Balinese aesthetic has grown exponentially. From opulent villas and sprawling resorts that integrate seamlessly into lush landscapes to boutique retail outlets and vibrant restaurants, the demand for designs that marry traditional Balinese elements with modern comfort and functionality is paramount. This economic driver has led to an innovative fusion where traditional architectural principles are adapted to meet contemporary commercial requirements, ensuring that every new development contributes to the island’s charm while catering to an international clientele. Developers and general contractors in Bali are continuously pushing boundaries, creating spaces that are not just structures but experiences, deeply connected to the island’s soul. Understanding this dynamic interplay is crucial for anyone engaging in construction in Bali, ensuring projects are both successful and respectful of this extraordinary locale. The emphasis remains on creating spaces that offer an immersive Balinese experience, which in turn fuels the continuous innovation within the island’s construction business in Bali. This commitment to local aesthetics and materials extends to villa construction, where the unique character of Bali is paramount.
Philosophical Foundations and Design Principles for Impact
The pursuit of impactful commercial architecture in Bali is deeply rooted in profound philosophical principles, creating spaces that are not only functional but also spiritually resonant and environmentally harmonious. Central to this is the ancient Balinese Hindu philosophy of Tri Hita Karana, which emphasizes an essential balance between atma (human), angga (nature), and khaya (the divine). This guiding principle dictates that true prosperity and well-being stem from equilibrium within these relationships. For commercial construction in Bali, this translates into designs prioritizing occupant well-being and spiritual upliftment, implementing sustainable methods integrating with the natural landscape, and incorporating elements honoring the spiritual dimension. The outcome is a commercial environment that feels intrinsically Balinese, fostering peace and connection, crucial for building a commercial building in Bali that truly thrives.
Traditional concepts of Tri Mandala and Sanga Mandala further shape spatial organization. Tri Mandala defines a hierarchical spatial division, segmenting properties into three distinct zones based on sacredness and function. The Nista Mandala, the outermost zone, typically hosts parking and service facilities. Moving inward, the Madya Mandala serves as the intermediate zone for semi-public functions like lobbies, dining, or retail showrooms. The Utama Mandala, the innermost and most sacred, is reserved for principal functions, often infused with reverence, containing tranquil lounges or focal points for reflection. This deliberate zoning ensures natural flow and harmonious progression. Complementing this, Sanga Mandala, concerning nine cardinal directions, guides building and feature orientation within a site, optimizing for factors like sunlight, wind, and spiritual alignment. Such mindful planning is essential for any construction in Bali project.
These foundational principles underpin common tripartite divisions in Balinese design. A cornerstone of successful Balinese commercial architecture is the deliberate integration of open spaces and lush courtyards. Far from decorative, these natural inclusions are vital for air circulation, natural light, and creating calming, immersive experiences linking interior with exterior. Expansive open-air lounges overlooking landscaped gardens, or retail spaces extending into tranquil, plant-filled patios are common examples. This integration of natural elements – from water features and native flora to strategically placed stone and wood – fosters an environment where patrons and employees connect to the island’s beauty, enhancing their experience and making the commercial space impactful. Expert architectural services in Bali meticulously apply these timeless principles, contributing to sustainable structures in Bali that resonate with local traditions and international expectations.
Navigating Development Cultural Sensitivity and Regulations
Navigating the vibrant landscape of commercial architecture in Bali demands a profound understanding of not only design principles but also the intricate web of local regulations and deep-seated cultural sensitivities. Success in this unique environment hinges on far more than just aesthetic appeal; it requires a meticulous approach to development that respects the island’s heritage and community structures. First and foremost, any commercial venture must meticulously adhere to Bali’s local zoning laws and building codes. These regulations are often intertwined with traditional Balinese architectural mandates, which can dictate everything from building heights—often stipulating that no structure should exceed the height of a coconut tree or the highest temple shrine—to material usage and roof profiles. Disregarding these foundational rules can lead to significant delays, costly revisions, or even the cessation of a project. Therefore, a comprehensive understanding of Bali building regulations is non-negotiable for any developer aiming to create thriving enterprises on the island.
Beyond mere legal compliance, paramount importance is placed on cultural sensitivity and the respectful integration of new developments into existing communities. Bali is an island where *adat*, the unwritten customary laws, governs many aspects of daily life, including land use and community harmony. Engaging with local communities during the planning and execution phases of a project is not merely a formality but a critical step towards ensuring project acceptance and smooth integration. This means actively listening to community concerns, understanding their needs, and seeking their input. Such collaborative engagement fosters goodwill and often provides invaluable insights into local practices and preferences, ensuring that the new commercial architecture harmonizes with its surroundings and contributes positively to the local fabric. Finding the best local contractors for your Bali project who understand this nuanced engagement is a significant advantage.
Moreover, the architectural ornamentation commonly seen in Balinese commercial properties holds deep symbolic significance, transcending mere decoration.
Elements such as *dvarapalas* (gate guardians), often depicted as fierce protectors at entrances, serve to ward off negative influences. The *kala’s head* motif, frequently carved above doorways, is a protective symbol representing power and the cycle of time. Intricate floral patterns, meticulously carved in wood and stone, are not just aesthetically pleasing but often represent fertility, prosperity, and the interconnectedness of nature. When integrating these traditional motifs into commercial designs, it is crucial to do so respectfully, understanding their spiritual and cultural weight. Superficial application can be perceived as disrespectful; instead, these elements should be thoughtfully incorporated to contribute authentically to the spiritual and aesthetic value of the property. This careful consideration elevates the commercial space, providing an authentic Balinese experience while also resonating with international sensibilities. Successfully navigating these complexities is key to commercial construction driving sustainable growth and making a truly impactful statement in Bali’s unique market. For those planning such ventures, partnering with experts who can provide architectural services for your Bali build with this level of cultural acumen is indispensable.
Innovations, Sustainability, and the Future of Balinese Commercial Design
Innovations, Sustainability, and the Future of Balinese Commercial Design
The dynamic landscape of commercial architecture in Bali is currently experiencing a profound evolution, moving beyond mere functionality to embrace a harmonious blend of traditional aesthetics, cutting-edge sustainable practices, and sophisticated international architectural influences. Contemporary trends in Balinese commercial design showcase an intelligent integration of local wisdom with global advancements, resulting in structures that are not only visually captivating but also ecologically responsible and economically viable. This innovative approach sees designers and general contractors in Bali harnessing the island’s rich cultural heritage while pushing the boundaries of modern construction. They utilize traditional building materials like local stone, bamboo, and reclaimed timbers, not just for their authentic appeal, but for their inherent sustainable qualities and ability to blend seamlessly with the natural environment. This conscious selection contributes to the distinctive character of new developments, ensuring they resonate with Bali’s spiritual and natural ethos.
A significant driving force behind this transformation is the growing global awareness of sustainability. Commercial projects in Bali are increasingly exemplifying eco-friendly designs and energy efficiency as core tenets. This translates into innovative architectural solutions such as strategic orientation to maximize natural light and ventilation, reducing reliance on artificial cooling and lighting. Rainwater harvesting systems, greywater recycling, and the integration of solar panels are becoming standard features, showcasing a deep commitment to minimizing the ecological footprint. These initiatives are crucial for sustainable structures in Bali, ensuring that commercial growth does not come at the expense of the island’s delicate ecosystems. The preservation of Bali’s natural beauty and cultural integrity is paramount, leading to designs that often incorporate lush tropical landscaping and open-air spaces, blurring the lines between indoor and outdoor environments.
The continuous surge in tourism plays a pivotal role in shaping these future commercial developments. As visitors become more discerning and environmentally conscious, there’s an increased demand for commercial spaces—from boutique hotels to retail complexes—that offer an authentic Balinese experience while adhering to high sustainability standards. This demand, coupled with rapid technological advancements in construction materials and building management systems, empowers designers to create more efficient and resilient structures. Smart building technologies, for instance, are being adopted to optimize energy consumption and enhance operational efficiency. This forward-thinking approach is not just about aesthetics; it’s about creating long-term value and fostering a responsible development ethos in Bali’s competitive market, attracting investors looking for impressive commercial construction in Bali.
The evolution of Balinese commercial architecture is an ongoing dialogue between economic growth and the imperative of maintaining its distinctive character and ecological balance. The future promises further innovation, with an emphasis on designs that actively contribute to the well-being of the island and its communities. Architects and builders are continually exploring new methods to integrate traditional design principles with modern sustainability certifications, ensuring that Bali remains a beacon of cultural and environmental preservation even amidst rapid development. The goal is to achieve success not only in terms of profitability but also in contributing positively to the island’s unique identity and ensuring its ecological health for generations to come, truly embodying the spirit of commercial construction driving sustainable growth in Bali.
Conclusions
In conclusion, commercial architecture in Bali thrives on a delicate balance of tradition, environmental consciousness, and modern design principles. Success lies in understanding and honoring the island’s unique cultural philosophies, utilizing local materials, and navigating regulatory landscapes with sensitivity. By integrating these elements, developers can create commercial spaces that are not only economically viable but also deeply connected to Bali’s spirit, offering enduring value and a harmonious experience for all.




