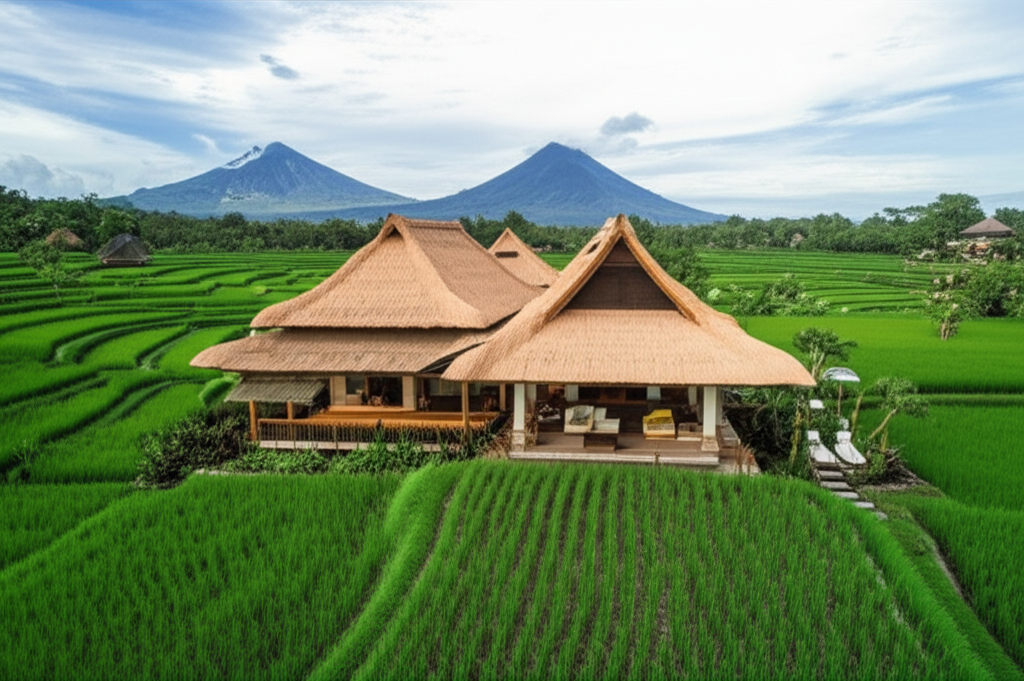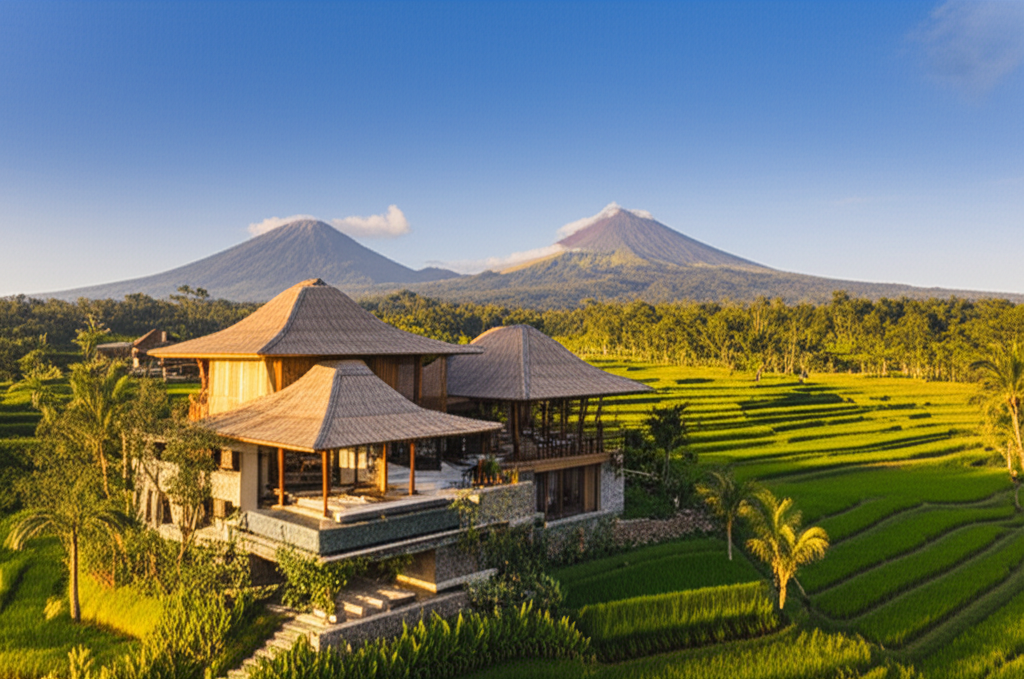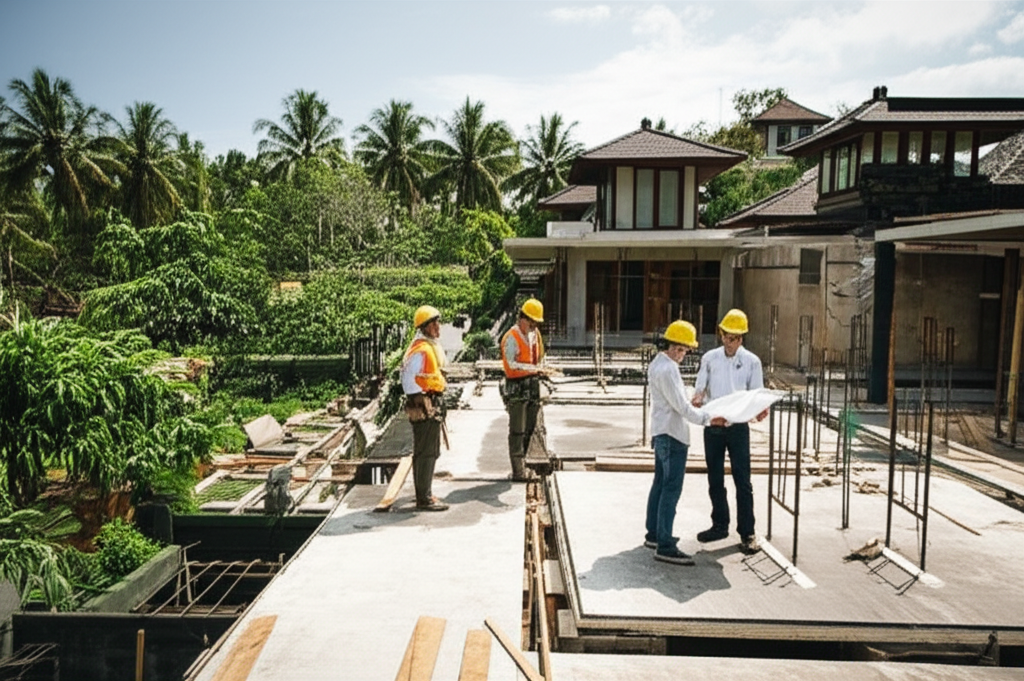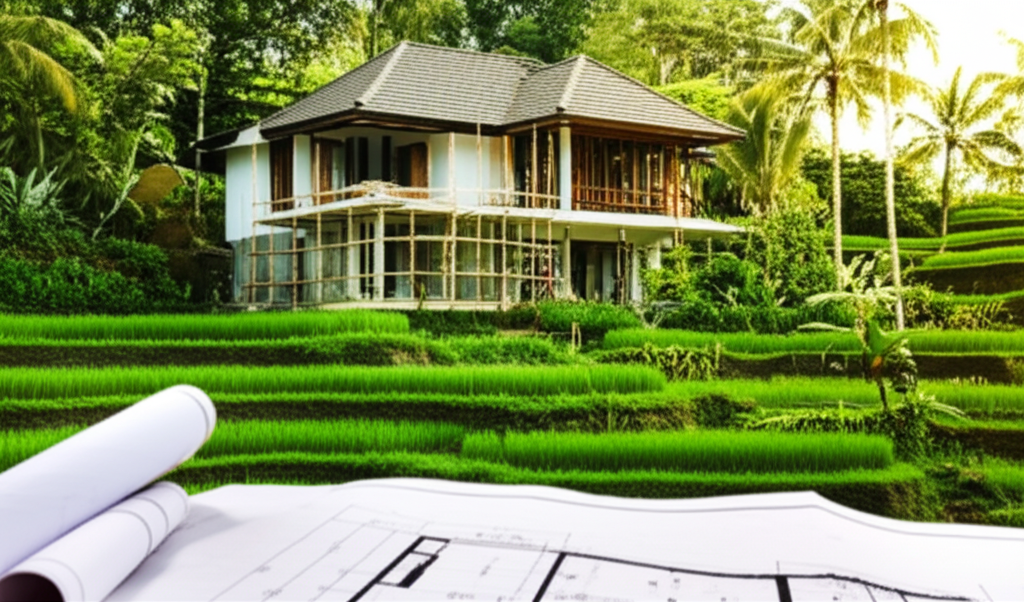Table of Contents
- The Soul of Design Traditional Balinese Architectural Philosophy
- Earth’s Embrace Natural Materials and Artisanal Craftsmanship
- Seamless Living Integrating Villas with Bali’s Lush Landscape
- Evolution of an Icon Modern Interpretations of Balinese Design
- Beyond Borders The Global Influence of Bali Villa Architecture
- Conclusions
Bali villa architecture is more than just buildings; it’s a profound expression of the island’s culture, spirituality, and breathtaking natural beauty. From the foundational philosophies rooted in ancient traditions to the innovative use of local materials and seamless integration with lush landscapes, this article delves into the captivating essence that makes Balinese villas truly magical. Discover how these architectural marvels create harmonious sanctuaries.
The Soul of Design Traditional Balinese Architectural Philosophy
The essence of Balinese villa architecture extends far beyond mere aesthetics; it is a profound manifestation of deeply ingrained philosophical and spiritual principles that guide every aspect of its creation. At the core of this design ethos lies Tri Hita Karana, the fundamental belief in achieving harmony and balance between three interconnected elements: humans (_Pawongan_), nature (_Palemahan_), and the divine (_Parhyangan_). This guiding philosophy dictates everything from the initial site selection to the intricate orientation of every structure within a compound. For instance, a villa’s placement is often chosen to maintain a respectful dialogue with the surrounding environment, ensuring that the natural topography, the flow of water, and the cardinal directions are all considered sacred elements. The aim is to create spaces that foster spiritual well-being, a seamless integration with the lush tropical landscape, and a sense of community. This holistic approach ensures that a Balinese villa is not just a dwelling, but a sanctuary that resonates with its natural and spiritual context. To understand how these principles translate into tangible structures, exploring resources like designing your perfect island home can offer deeper insights.
Further influencing the spatial arrangement is the concept of Tri Mandala, which divides a compound into three distinct realms, each with its own level of sanctity and function. The _Nista Mandala_ represents the outermost, least sacred zone, typically encompassing the entrance gate, service areas like kitchens (though modern villas often integrate these more centrally for convenience), and sometimes guest quarters. Moving inward, the _Madya Mandala_ forms the middle, semi-sacred realm, usually housing the main living areas, dining spaces, and family bedrooms, designed to facilitate daily life and social interaction. Finally, the _Utama Mandala_ is the innermost, most sacred zone, exclusively reserved for the family temple (_Pamerajan_) and often the master bedroom or a special meditation pavilion. This hierarchical spatial division ensures a clear demarcation between the profane and the sacred, directing the flow of energy and activities within the villa, promoting respect and spiritual reverence at its core. This careful planning is crucial for any villa construction in Bali.
Complementing Tri Mandala is Sanga Mandala, the directional orientation system, which is profoundly influenced by the reverence for the Hindu concept of _Dewata Nawa Sanga_, the nine guardian gods of directions. This system dictates the precise placement of pavilions, altars, and entrances to align with specific energies and blessings associated with each cardinal and inter-cardinal direction. For example, the family temple (_Pamerajan_) is almost invariably located in the north-east, considered the most sacred direction towards Mount Agung, the abode of the gods. Kitchens are traditionally placed in the south, while sleeping quarters for the head of the family might be oriented towards the north. Entrances are carefully positioned, often from the south or west, to ensure auspicious energy flow into the compound. This meticulous adherence to _Sanga Mandala_ ensures that every part of a traditional Balinese villa is deeply connected to its cultural and environmental context, channeling positive energy and offering spiritual protection.
Specific examples of these philosophies manifest visibly throughout the architectural choices. Living spaces are strategically positioned to enjoy natural light and air, while maintaining a respectful distance and orientation from sacred areas. Water features, from serene ponds to flowing fountains, are not merely decorative but are integrated for their purifying qualities and their role in maintaining natural harmony, often placed in areas that facilitate the flow of energy. The very entrance gates, acting as thresholds between the outer world and the sacred inner space, are frequently adorned with protective sculptures like the fearsome yet benevolent _dvarapalas_ (gate guardians) or the imposing _kala’s head_ (a protective deity face), warding off negative influences and welcoming blessings. These intricate details, rooted in ancient beliefs, transform a Bali villa into a living embodiment of spiritual balance and cultural identity, a testament to the profound _architectural requirements in Bali_ that go beyond mere structural integrity. This deep connection to spiritual and natural principles is a cornerstone of sustainable structures in Bali, shaping designs that are both beautiful and intrinsically harmonious with their surroundings.
Earth’s Embrace Natural Materials and Artisanal Craftsmanship
Earth’s embrace is palpably felt throughout Bali villa architecture, where the very essence of the island’s natural bounty is woven into every structure. The distinctive use of natural, locally sourced materials is not merely an aesthetic choice but a profound reflection of the island’s sustainable ethos and deep connection to its environment. This approach creates homes that feel organically grown from the land rather than imposed upon it, embodying a unique blend of resilience and beauty. For those looking to embark on their own construction journey, understanding these material choices is key to crafting an authentic Balinese sanctuary.
Traditional roofing options offer a fascinating insight into both practical functionality and local aesthetics. The iconic alang-alang thatch, crafted from dried elephant grass, remains a popular choice for its rustic charm and excellent natural insulation properties, keeping interiors cool even on the hottest days. Its golden hue and distinctive texture lend an unparalleled organic beauty, though it requires regular maintenance and replacement every few years. A more durable alternative is ijuk, a robust black fiber derived from the sugar palm tree. Ijuk roofs are significantly longer-lasting, more resistant to weather, and present a sleek, dark appearance that provides a dramatic contrast against the lush green landscape. For a cleaner, more contemporary look, sirap roofs, made from thin hardwood shingles, typically ironwood or merbau, offer exceptional longevity and a refined aesthetic, providing a neat, overlapping pattern that stands up well to Bali’s tropical climate. To explore the best options for your project, consider consulting optimal roofing solutions for Bali’s tropical climate.
Beyond the roofline, wood plays a starring role in Bali villa architecture. Bamboo, celebrated for its rapid growth and incredible strength, is extensively utilized, not just for temporary scaffolding but increasingly for structural elements, screens, and decorative finishes, offering a naturally elegant and eco-friendly solution. Coconut wood, a sustainable byproduct of aged coconut palms, provides a distinctive grain and is used for flooring, panels, and smaller structural components. However, it is teak wood that truly commands attention. Revered for its exceptional durability, natural resistance to pests, and beautiful grain, teak is the preferred choice for major structural elements, exquisite decorative carvings, and luxurious flooring. From sturdy columns and beams to intricately carved doors and window frames, teak infuses a timeless elegance and robustness into every Balinese home. Its presence is a testament to both longevity and luxury, making it a cornerstone for those wishing to build wooden villas in Bali.
Foundations and walls often feature red bricks, a staple material providing a warm, earthy base, often left exposed or rendered with natural pigments. For a more artistic and structural application, various stones indigenous to the island are paramount. Sandstone, known locally as Batu Paras, is a softer, lighter-colored stone, making it ideal for intricate carvings, decorative wall panels, and garden features. Its natural porosity allows for the growth of moss and lichen over time, further embedding the structure into its natural surroundings. In contrast, andesite, a denser volcanic stone often called Batu Candi, is darker and harder, employed for more robust applications like retaining walls, pathways, and temple structures due to its inherent strength and resistance to weathering.
The profound beauty of Balinese villas is inextricably linked to the crucial role of traditional Balinese craftsmanship. Every material is transformed by the skilled hands of local artisans. Sophisticated stone carvings adorn foundations, walls, and gateways, depicting a rich tapestry of floral patterns, mythical figures, and symbolic guardians. The imposing dvarapalas, fierce gate guardians, stand watch at entrances, embodying protection and welcome. Above doorways, the protective kala’s heads, often depicted with bulging eyes and fangs, ward off negative energies, their intricate details reflecting a mastery passed down through generations. Equally compelling is the detailed wooden craftsmanship. Teak, along with other local woods, is meticulously carved into elaborate screens, panels, and furniture, often telling stories or depicting aspects of Hindu mythology. These wooden elements not only define interior spaces but also serve as breathable partitions, allowing air and light to flow freely, maintaining harmony with the natural environment. This dedication to natural materials and artistic expression not only ensures the unique aesthetic and sustainability of Balinese homes but also deeply embeds them in the island’s rich cultural authenticity, creating a living masterpiece. For those planning their own build, partnering with local experts who understand these nuances is essential for a truly authentic outcome; discover more about this in the ultimate guide to villa construction.
Seamless Living Integrating Villas with Bali’s Lush Landscape
The essence of *Bali villa architecture* lies in profound respect for and integration with the island’s natural environment. Balinese villas are extensions of the landscape, fostering a symbiotic relationship blurring lines between indoor and outdoor living. This design philosophy is a hallmark, where architects masterfully craft spaces that breathe with tropical beauty.
A defining feature is the ubiquitous presence of open-air pavilions, known as *bale*. Often nestled in gardens or overlooking vistas, these versatile structures serve as living, dining, or relaxation areas. Providing shelter yet remaining open, they embody harmony with nature, allowing breezes and sounds of the jungle or *rice paddies* to permeate. Expansive verandas extend this connection, acting as transitional zones inviting residents beyond conventional walls to embrace island life. These semi-outdoor spaces meticulously frame specific views, from rice field terraces to a private swimming pool’s shimmering expanse.
Swimming pools in Balinese design are rarely mere amenities; they are artfully integrated landscape features. Often freeform or organic, these pools mirror natural contours, appearing as serene lagoons or springs emerging from lush tropical gardens or dense jungle. For villas near *rice paddies*, infinity pools strategically merge with the fields, creating a breathtaking illusion of water stretching endlessly into the emerald landscape.
This intentional placement maximizes aesthetic impact, enhances microclimate, and offers a refreshing respite intrinsically connected to the earth. For understanding design intricacies, resources like designing your perfect island home provide further insights.
Design strategies within *Bali villa architecture* are inherently driven by climatic considerations. Natural ventilation is paramount, achieved through thoughtfully placed openings, high ceilings, and strategic orientation, allowing breezes to sweep through living spaces. This reduces excessive air conditioning, aligning with a sustainable ethos. Similarly, maximizing natural light is a core principle, with large windows and open configurations bathing interiors in ambient glow. Serene transitions between constructed and natural elements ensure a villa never feels abrupt or out of place, embodying the ‘From Rice Paddies to Rooflines’ concept, where structures are organic extensions of the environment.
Specific landscape elements enhance both the villa’s microclimate and aesthetic appeal. Terraced gardens, mimicking natural hillsides or *rice paddy* contours, are visually stunning, aid erosion control, and create diverse planting zones. Reflection ponds provide calm and coolness, mirroring sky and foliage, acting as natural humidifiers. Courtyards introduce private pockets of nature, offering tranquil sanctuaries and unique arrangements. Strategic plantings of native flora—bougainvillea to frangipani—are chosen for beauty, shade, screening, and attracting local wildlife, contributing to overall tranquility. This meticulous attention fosters profound peace and harmony, making each *Balinese villa* a sanctuary where nature and architecture coalesce. For deeper insights into environmentally conscious dwellings, consider principles discussed in sustainable structures in Bali. Understanding how design meets environmental regulations is also key, as outlined in guides like architectural requirements in Bali. Ultimately, this approach ensures every dwelling feels a natural part of its paradise, a principle beautifully articulated by the philosophy of sustainable design in Bali.
Evolution of an Icon Modern Interpretations of Balinese Design
The trajectory of Bali villa architecture has transformed, evolving from traditional roots to captivating modernity. This shift is largely driven by the island’s tourism industry and global design trends. While traditional structures were functional, using local materials like bamboo and volcanic stone, contemporary Balinese villas blend heritage and innovation. This evolution reinterprets the island’s essence; core aesthetic principles, rooted in spiritual connections and reverence for nature, anchor even cutting-edge designs, embodying Tri Hita Karana – harmony between people, nature, and the divine.
Modern Balinese villas balance cultural preservation with contemporary comforts. Designers incorporate advanced technologies and international architectural influences without diminishing inherent charm. This creates a striking blend of minimalist design with intricate traditional Balinese motifs; clean concrete surfaces might contrast with carved wooden panels, or sleek glass walls frame views punctuated by ancient stone statues. New materials like polished concrete and tempered glass now complement classic natural ones such as reclaimed teakwood and river stones, forging spaces both ancient and contemporary. For insights into current building trends, explore custom home building trends in Bali.
Traditional open-plan living, a signature of Balinese design, is ingeniously adapted for modern luxury. While still emphasizing seamless indoor-outdoor connection, contemporary spaces often feature retractable glass walls or discreetly concealed screens for climate control and enhanced privacy. Philosophical concepts, once organic layouts, now translate into grander forms; courtyards become vast reflection ponds, pathways meditative journeys. Smart home features seamlessly integrate within traditional wooden structures; imagine controlling lighting, climate, and entertainment with a touch, all within the embrace of crafted timber and natural stone – a testament to fluid fusion. This approach ensures modern villas offer unparalleled comfort while respecting local techniques, a topic often discussed in Bali building insights.
One captivating aspect of modern interpretations is their evolved engagement with Bali’s iconic landscape. Contemporary design elevates this interaction through features like infinity pools. These aquatic marvels are crafted to visually *flow into* panoramic views of the ocean or quintessential rice paddies. The pool’s horizon edge seemingly dissolves into the natural tableau, blurring the line between man-made luxury and Bali’s untouched beauty. This sophisticated visual trickery creates an immersive experience, making the pool feel like an organic extension of the landscape it overlooks. Such projects demand careful planning and execution, detailed in guides like the ultimate guide to villa construction.
Furthermore, modern villa design actively preserves Balinese charm and cultural identity by *reimagining* tradition. The thoughtful placement of an ancestral shrine within a contemporary living area, or traditional wood carving patterns on a sleek, minimalist door, serves as a constant reminder of the island’s rich heritage. This conscious effort to weave tradition into modern luxury ensures each villa tells a unique story, connecting inhabitants to Bali’s profound artistic and spiritual legacy. Architectural requirements for such designs are paramount, as outlined in resources like architectural requirements in Bali. Through these integrations, modern Balinese villas stand as living testaments to an ongoing dialogue between past and present, tradition and trend, creating truly iconic and unique spaces.
Beyond Borders The Global Influence of Bali Villa Architecture
Beyond Borders: The Global Influence of Bali Villa Architecture
The allure of *Balinese villa architecture* has long transcended the emerald rice paddies and volcanic peaks of its island home, establishing itself as a seminal force in global tropical modern design. What began as a deeply rooted cultural expression, evolving organically over centuries, has blossomed into an international phenomenon, inspiring architects and designers across diverse climates and continents. This enduring appeal lies not just in its aesthetic beauty, but in its profound philosophy and practical elegance – a unique blend of organic materials, a seamless emphasis on indoor-outdoor living, and the underlying spiritual harmony encapsulated by *Tri Hita Karana*. This concept, fostering balance between humans, nature, and the divine, offers a blueprint for living spaces that resonate with a universal yearning for peace and connection, making it inherently adaptable and desirable worldwide.
The influence of *Balinese architectural principles* can be seen clearly in a myriad of international settings. Open pavilions, for instance, once designed to capture cooling breezes within Bali’s equatorial heat, are now reinterpreted in resorts across the Caribbean, offering guests a similar sense of spaciousness and connection to the landscape, albeit with subtle adaptations for hurricane resilience. Natural ventilation techniques, fundamental to traditional Balinese structures, are being adopted in private homes from Costa Rica to coastal Australia, providing sustainable cooling solutions that reduce reliance on artificial climate control. Furthermore, the integration of water features – from reflecting ponds to cascading pools – initially symbolic and functional in Bali, has become a hallmark of luxury and tranquility in high-end developments in places like Thailand and the Philippines, demonstrating an aesthetic appreciation that transcends cultural boundaries.
Architects globally are drawn to Bali’s masterly use of local and organic materials such as timber, bamboo, natural stone, and thatch. This resonates with a growing global consciousness towards sustainability and biophilic design. Projects in Mexico’s Riviera Maya, for example, often feature exposed timber structures and local stone cladding reminiscent of Balinese temples and villas, creating a sense of place and reducing environmental impact. The effortless flow between interior and exterior spaces, a cornerstone of Balinese design, has also become a benchmark for creating immersive living environments. This allows inhabitants to feel perpetually connected to their surroundings, a design ethos highly sought after in regions striving for a luxurious yet environmentally sensitive approach. For those considering villa construction in Bali, these principles are not just aesthetic choices but fundamental aspects of living in harmony with the environment.
The future trajectory of *Balinese villa architecture* is one of continued relevance and innovation. In a world increasingly seeking sustainable, harmonious, and aesthetically rich living spaces, its core tenets provide invaluable guidance. The focus on local resources, passive cooling, and designs that respect the natural topography aligns perfectly with contemporary ecological concerns. As discussions around responsible development intensify, the philosophy behind *Bali building* offers a timeless model for environmentally sensitive construction that does not compromise on luxury or beauty. This style’s enduring legacy will continue to serve as a benchmark for culturally resonant and environmentally sensitive design, proving that true architectural brilliance can transcend borders and inspire a global movement towards more mindful and beautiful living environments. It’s a testament to the profound impact that localized traditions can have on a global scale, cementing its place not just as a style, but as a philosophy for how we inhabit our world. Anyone looking into sustainable structures in Bali will find these influences paramount. The expertise required for such intricate designs is something that Bali’s top building contractor team often embodies.
Conclusions
We’ve journeyed through the intricate philosophies, natural materials, and seamless integration with nature that define Bali villa architecture. From the spiritual tenets of Tri Hita Karana to the global influence of its open-plan designs, Balinese villas continue to inspire. This unique blend of tradition, craftsmanship, and harmony offers not just beautiful homes, but a profound connection to the island’s soul, promising an enduring legacy in architectural design.




