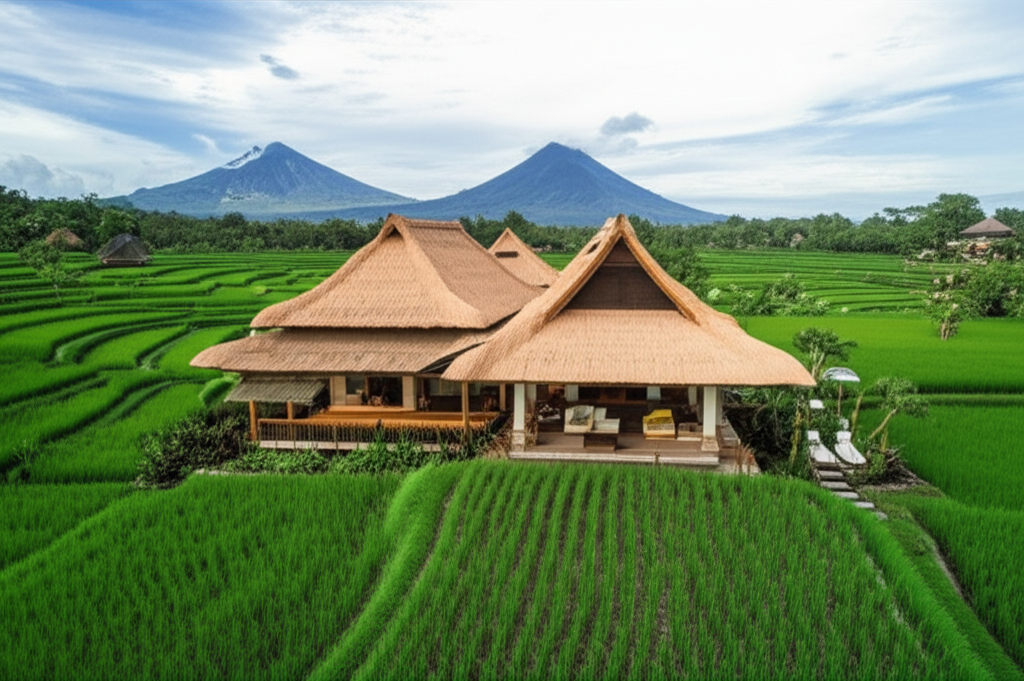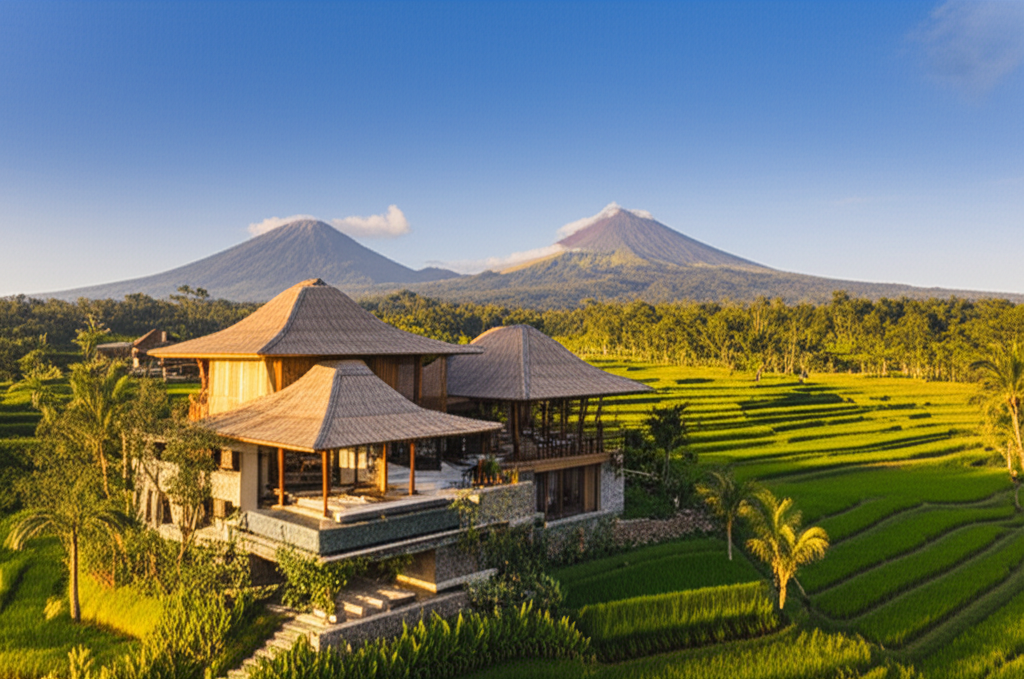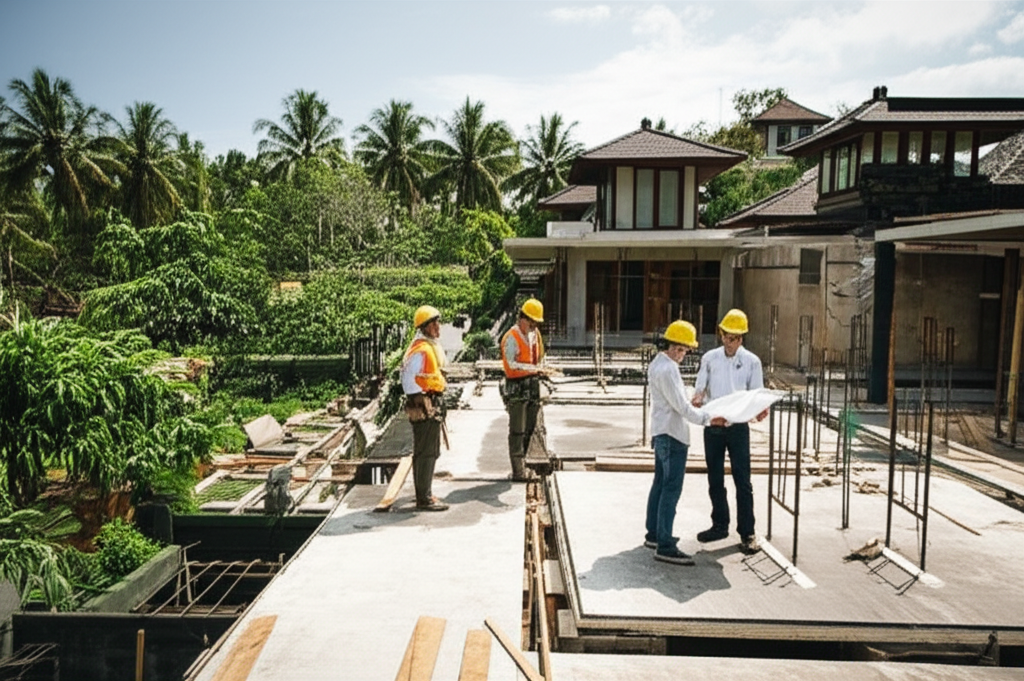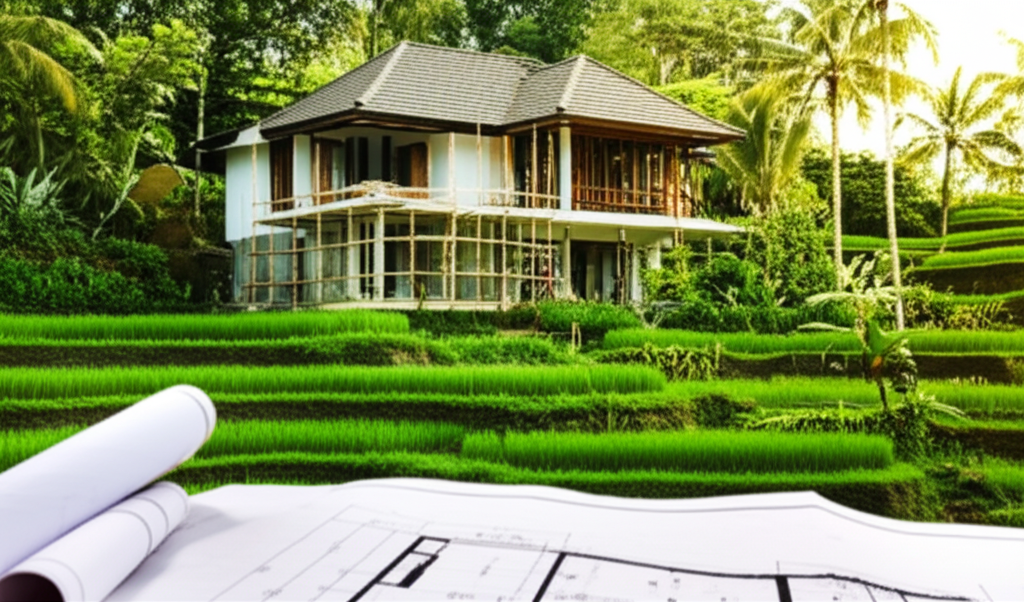Table of Contents
- The Soul of Balinese Architecture Philosophy and Foundations
- Traditional Charm Materials Craftsmanship and Design Principles
- Modern Quality Integrating Contemporary Techniques and Comforts
- Sustainable Bali Building Harmony with Nature and the Environment
- Crafting Your Balinese Sanctuary From Concept to Completion
- Conclusions
Explore the unique world of Bali building, where ancient philosophies meet contemporary design. This article delves into how traditional Balinese architecture, with its deep cultural roots and emphasis on harmony, is beautifully integrated with modern construction techniques and quality standards. Discover the artistry, materials, and sustainable practices that define the creation of stunning properties on this enchanting island.
The Soul of Balinese Architecture Philosophy and Foundations
The very essence of Bali building is deeply rooted in a profound philosophy that transcends mere construction; it is an art of living harmoniously with the cosmos. At its heart lies *Tri Hita Karana*, a foundational concept that dictates the island’s way of life and, consequently, its architecture. This ancient principle emphasizes the intrinsic balance and interconnectedness between three vital spheres: *Parahyangan*, the relationship between humans and God; *Pawongan*, the harmonious relationship between humans; and *Palemahan*, the symbiotic relationship between humans and nature. Every design choice, every structural element, and every planning decision in traditional Balinese construction is meticulously guided by this holistic worldview, ensuring that any dwelling or sacred space not only serves its inhabitants but also honors the divine and respects the natural environment.
The *Parahyangan* aspect mandates that every building project considers the spiritual dimension. This manifests in the precise orientation of structures, often aligning with sacred mountains like Mount Agung, or facing east towards the rising sun, symbolizing purity and new beginnings. Shrines and dedicated spaces for offerings are integral components of any Balinese compound, no matter how modern the overall aesthetic, reflecting the deep reverence for the gods and ancestors. This spiritual integration elevates a simple structure into a sacred dwelling, a place where daily rituals affirm the islanders’ faith.
Simultaneously, *Pawongan* principles govern the social dynamics of the built environment. Traditional Balinese homes are often designed as family compounds, with individual pavilions serving different functions and family members, all centered around an open courtyard that encourages communal interaction while providing privacy. The layout fosters a sense of unity and collective well-being, reflecting the strong familial and community bonds that define Balinese society. Respect for elders and hierarchical structures within the family also subtly influence spatial arrangements, ensuring everyone has their designated place within the compound. Understanding these social nuances is critical for any Bali construction guide to truly capture the island’s spirit.
The *Palemahan* component underscores the paramount importance of living in harmony with the natural surroundings. This translates into an architectural approach that prioritizes minimal disruption to the landscape. Site selection is carefully considered to integrate with existing topography, water sources, and mature trees, rather than imposing upon them. Traditional designs embrace natural ventilation and lighting, utilizing the tropical climate to their advantage, ensuring comfort without excessive reliance on artificial systems. The responsible sourcing of local, natural materials, a concept explored further in the next chapter, is another direct manifestation of *Palemahan*, minimizing ecological footprints and supporting local economies. This deep respect for the environment is also evident in the early planning stages, where local wisdom and traditional knowledge about the land, its microclimates, and its spiritual significance are invaluable.
Beyond *Tri Hita Karana*, Balinese Hinduism, a unique blend of Shivaism, Buddhism, and indigenous animism, profoundly shapes the island’s architecture. The belief in cosmic dualities, such as good and evil or sacred and profane, often dictates the division of spaces, with specific areas designated for purification, rituals, or daily life. Ancient Javanese traditions, particularly from the Majapahit empire, further enriched Balinese architectural styles, bringing sophisticated craftsmanship and symbolic ornamentation that became hallmarks of the island’s unique aesthetic. These spiritual and cultural threads are not mere decorative elements; they are the invisible foundations upon which the physical structures rest, imbuing every building with a sense of purpose and a profound connection to its cultural heritage. This holistic approach ensures that initial planning for any project, whether a private villa or a commercial resort, must always involve a deep respect for the environment and local traditions, often requiring the expertise of local Bali contractors who understand these intricate cultural nuances. This careful consideration, right from conception, is what ultimately leads to sustainable structures in Bali that truly resonate with the island’s soul, crafting Bali’s future while honoring its past.
Traditional Charm Materials Craftsmanship and Design Principles
Traditional Charm Materials Craftsmanship and Design Principles
The undeniable allure of Balinese architecture lies deep within its traditional charm, a quality meticulously woven from time-honored materials, exquisite craftsmanship, and profound design principles. The very essence of a classic Balinese structure begins with its connection to the earth and the surrounding natural environment, utilizing organic resources that offer both beauty and functionality. For roofing, a distinctive feature is the use of natural thatch. *Ijuk*, derived from black palm fibers, is highly prized for its exceptional durability, weather resistance, and elegant dark hue, providing excellent insulation against Bali’s tropical heat. Alternatively, dried coconut or *rumbia* leaves offer a more rustic and eco-friendly option, requiring regular maintenance but imbuing a truly authentic island feel. For a more enduring and often more refined aesthetic, *sirap* shingles, crafted from intricately cut ironwood, provide robust protection and a sophisticated visual texture that ages gracefully.
Beneath these iconic roofs, the structural and decorative elements celebrate the island’s abundant natural resources. *Bamboo*, a remarkably versatile and sustainable material, is frequently employed for its strength, flexibility, and unique aesthetic, appearing in everything from structural supports to intricate wall panels and flooring. *Coconut wood*, a byproduct of the coconut palm industry, offers a dense, beautifully grained hardwood alternative, contributing to sustainable construction in Bali. For more elaborate and durable structures, *teak wood* stands as the king of hardwoods, renowned for its exceptional strength, resistance to pests and decay, and its rich, warm tones, often reserved for intricate carvings and structural elements requiring longevity. The foundational elements and walls frequently incorporate local *brick*, typically a reddish-orange hue, laid with skill to form sturdy enclosures that blend seamlessly with the island’s earthy palette. Complementing these are various types of *stone*; soft *sandstone*, easily carved, is a favorite for decorative panels, reliefs, and sculptures, offering a warm, inviting texture. Harder *andesite*, a volcanic stone, provides durability for foundations, plinths, and the imposing Balinese architecture of gate guardians.
The aesthetic richness of Balinese buildings is largely attributable to the sophisticated sculpting and rich ornamentation that adorns almost every surface. This craftsmanship transforms mere structures into works of art, imbued with cultural and spiritual narratives. *Gate guardians*, known as *dvarapalas*, are iconic examples, their stoic or fierce countenances carved from durable stone like andesite, standing sentinel at entrances to protect the inhabitants from negative influences. These figures are not merely decorative; they are integral to the spiritual security of the compound. Throughout the architecture, intricate floral patterns, often depicting the sacred lotus, frangipani, or other native flora, are meticulously carved into wooden panels, stone friezes, and even painted onto ceilings. These patterns are more than just embellishments; they symbolize fertility, prosperity, and the interconnectedness of all living things, reflecting the deep reverence for nature central to Balinese philosophy. The meticulous hand of the artisan, passed down through generations, ensures that each detail, no matter how small, contributes to the overall harmony and storytelling of the structure.
Beyond materials and ornamentation, the layout of traditional Balinese compounds is governed by profound spatial organization principles, ensuring harmony between the physical space and the spiritual world. One such principle is *Tri Mandala*, which divides the compound into three realms: *Nista*, *Madya*, and *Utama*. The *Nista* (lowest) realm is typically the outermost section, housing service areas, entrances, and guest reception, considered the most profane. Moving inward, the *Madya* (middle) realm encompasses the main living quarters, sleeping pavilions, and communal spaces for daily life. Finally, the *Utama* (highest) realm is the most sacred, traditionally reserved for the family temple (*sanggah* or *merajan*), where offerings are made and spiritual ceremonies are conducted. This hierarchical arrangement guides visitors and residents through spaces of increasing sanctity, reflecting the spiritual journey.
Complementing Tri Mandala is *Sanga Mandala*, the principle of nine directional divisions, which dictates the precise placement of individual structures within the compound based on cosmic orientation. This system assigns specific functions and spiritual significance to each of the nine cardinal and inter-cardinal directions, along with the center. For example, the family temple is typically located in the *kaja* (mountain-ward, often north or east, depending on location) direction, considered the most sacred. Kitchens (*paon*) are often placed in the *kelod* (sea-ward, opposite of kaja) direction, seen as less sacred. Sleeping pavilions (*bale daja*, *bale dangin*) are situated according to familial hierarchy and spiritual alignment, ensuring optimal energy flow and daily harmony. These principles ensure that open courtyards and pavilions are strategically integrated, not just for aesthetic appeal or tropical ventilation, but as essential components of a living, breathing space that honors cultural traditions and spiritual beliefs. Such thoughtful planning is key for any successful villa construction and design, demanding a deep understanding from your reliable general contractor in Bali, ensuring that the traditional charm is not merely superficial but deeply embedded in the very foundation and layout of the property, providing rich Bali building insights. These principles, while ancient, continue to inform the core of Balinese construction, setting the stage for how modern innovations are respectfully integrated into this rich heritage.
Modern Quality Integrating Contemporary Techniques and Comforts
Modern Quality Integrating Contemporary Techniques and Comforts
Achieving ‘modern quality’ in contemporary Bali building is a meticulous dance, where the enduring allure of traditional aesthetics harmonizes with the undeniable advantages of cutting-edge construction. Far from being a contradiction, this fusion represents an evolution, ensuring that the charm of a Balinese villa or resort is underpinned by structural integrity, enhanced safety, and unparalleled comfort. The integration of modern construction techniques, advanced engineering, and robust materials is paramount to achieving this balance, offering durability that stands the test of time and the tropical climate without compromising the island’s distinctive visual identity.
At the very core of any durable structure are its foundations. While traditional Balinese structures might have relied on simpler stone or compacted earth bases, modern quality demands sophisticated solutions. Reinforced concrete foundations, often incorporating deep pilings or raft slabs, are now standard. This critical upgrade provides superior stability and seismic resistance, essential in an active geological region, ensuring that a beautiful villa remains secure for generations. For deeper insights into these critical structural elements, consider exploring articles on building strong in Bali. Alongside robust foundations, advanced waterproofing techniques are indispensable. Bali’s tropical climate, with its heavy rainfall and high humidity, necessitates comprehensive moisture barriers. This involves not just quality roofing materials like traditional *alang-alang* (thatch) or *sirap* (ironwood shingles) but also sophisticated multi-layer membrane systems, specialized sealants for joinery, and meticulously designed drainage systems to prevent water ingress, protect structural elements, and deter mold growth.
Beyond the structural shell, the unseen arteries of a modern building are vital for its functionality and safety. State-of-the-art electrical systems are integrated discreetly, featuring proper grounding, circuit breakers, and conduits that protect against the elements and ensure a reliable power supply for contemporary living. This is a significant step forward from older installations, providing peace of mind and supporting a range of modern appliances. Similarly, plumbing systems have evolved dramatically. Modern Bali builds utilize high-quality PVC or PEX piping, efficient water heaters, and sophisticated waste management solutions that meet international standards. These advancements ensure clean, readily available hot and cold water, and hygienic disposal, elevating the overall living experience while often being artfully concealed to preserve the visual purity of the design.
The genius of modern Balinese construction lies in its ability to subtly integrate Western comforts and conveniences while maintaining an authentic island feel. Air conditioning, a near necessity in Bali’s humid environment, is often installed with careful consideration, using ducted systems or strategically placed split units that blend seamlessly with the architectural lines or are hidden within decorative elements. Modern kitchens, though equipped with high-performance appliances – from built-in ovens and induction cooktops to dishwashers and large refrigerators – frequently feature custom-made local timber cabinetry, natural stone countertops, and open designs that invite the tropical breeze, thereby marrying functionality with Balinese warmth.
Bathrooms too, undergo a transformation. While often maintaining an open-air or semi-open concept that embraces nature, they incorporate high-quality fixtures, rainfall showers, and elegant tiling that speak to contemporary luxury. The use of local natural materials like river stones, polished concrete, or carved wood accents ensures that even the most modern bathroom still feels deeply connected to its Balinese roots. The overarching philosophy is to ensure that these modern comforts and technologies enhance, rather than detract from, the inherent beauty and tranquility of a Balinese property. For those embarking on such a venture, understanding the intricacies of the process with local expertise is crucial, and resources like a local’s touch: why our Bali contractors are your best bet offer invaluable guidance. Ultimately, this thoughtful integration is what defines modern quality in Bali building, crafting spaces that are not only beautiful and culturally resonant but also exceptionally durable, safe, and comfortable, creating a true sanctuary in paradise. Further considerations for anyone dreaming of building in Bali can be found in a comprehensive resource like building paradise: the ultimate Bali construction guide. Navigating the various permits and regulations is also key for a smooth process, with detailed information available on building dreams in paradise: your guide to permits in Bali. This careful balance ensures that every structure built on the island is a testament to both heritage and innovation.
Sustainable Bali Building Harmony with Nature and the Environment
The pursuit of excellence in Bali building extends beyond mere structural integrity and aesthetic appeal; it deeply embraces the island’s profound philosophy of *Tri Hita Karana*, which mandates harmony between humans, nature, and the divine. In contemporary Bali, this translates into a dedicated commitment to sustainable construction practices, ensuring that modern developments not only thrive but also enhance the natural environment that surrounds them. This mindful approach begins at the conceptual stage, where architects and builders meticulously plan structures that breathe with the landscape, rather than imposing upon it.
One of the cornerstones of sustainable Bali building is the intelligent application of locally sourced, environmentally friendly materials. The island is rich in resources that lend themselves perfectly to eco-conscious construction. Consider bamboo, a rapidly renewable resource known for its incredible strength and flexibility. When treated correctly, it offers a durable and aesthetically pleasing alternative to traditional timber, embodying a natural elegance that is inherently Balinese. Reclaimed timber, often salvaged from old structures or sustainably managed plantations, finds a second life in new builds, reducing demand for virgin forests and imbuing projects with character and history. Similarly, local volcanic stone, readily available and requiring minimal transportation, provides excellent thermal mass properties, helping to regulate interior temperatures naturally. Even traditional thatch roofing, or *alang-alang*, while requiring regular maintenance, offers superb insulation and a quintessential Balinese aesthetic, seamlessly blending with the tropical surroundings. The integration of recycled elements, such as upcycled glass or repurposed metals in decorative features or non-structural components, further minimizes waste and adds a unique, artisanal touch to the modern Balinese home. This careful selection of materials is not just about aesthetics; it is a fundamental aspect of reducing the carbon footprint of each project, aligning with the principles of sustainable structures in Bali.
Beyond materials, energy-efficient designs are paramount in achieving true harmony with Bali’s tropical climate. Passive cooling techniques are ingeniously employed, often drawing inspiration from traditional Balinese architecture itself. Buildings are carefully oriented to optimize exposure to prevailing breezes, facilitating natural cross-ventilation that negates the need for constant air conditioning. Expansive roof overhangs and deep verandas provide crucial shade, protecting interiors from the intense tropical sun. The strategic placement of large windows, louvers, and open-air living spaces encourages a continuous flow of air, allowing heat to escape naturally. High ceilings further aid this process, enabling warm air to rise and dissipate. Water management is another critical aspect; rainwater harvesting systems are increasingly integrated into designs. Rainwater collected from roofs is stored for various non-potable uses, such as irrigation for lush gardens or flushing toilets, significantly reducing reliance on municipal or groundwater sources. This conserves precious resources and minimizes the environmental impact of water consumption. Complementing these passive strategies, the integration of solar power, often through discreetly placed photovoltaic panels, harnesses Bali’s abundant sunshine to generate clean electricity, further lessening the reliance on fossil fuels. Solar water heaters provide an efficient and sustainable solution for hot water needs, completing the cycle of energy self-sufficiency. This holistic approach ensures that each structure contributes positively to the island’s ecological balance, a core tenet of sustainable design in Bali.
Architects and builders also focus on minimizing overall environmental impact and promoting ecological balance through thoughtful site planning and waste management. This involves careful consideration of the existing topography, preserving mature trees and natural features wherever possible, and designing landscapes with native, drought-resistant plants that require less water and support local biodiversity. During the construction phase, rigorous waste reduction and recycling programs are implemented, diverting materials from landfills and promoting a circular economy. The aim is to create developments that are not just *on* the land, but *of* the land, where the built environment integrates seamlessly with the natural one, enhancing rather than detracting from Bali’s breathtaking beauty and precious resources. This deep respect for nature, woven into every facet of the building process, ensures that the traditional charm and modern quality of Balinese construction contribute to a sustainable future for the island, setting a benchmark for responsible development in paradise.
Crafting Your Balinese Sanctuary From Concept to Completion
Crafting your Balinese sanctuary is a journey that begins with a spark of inspiration and culminates in a tangible expression of island living, seamlessly blending traditional aesthetics with modern construction excellence. The initial concept often takes root from a vision of tranquil retreat, a dream of a home or villa nestled amidst Bali’s lush landscapes. This formative stage involves not just imagining the architectural style and desired amenities, but also a realistic assessment of your objectives, whether it’s a private residence, a rental property, or a blend of both. This clarity will significantly shape the subsequent decisions in the building process.
One of the most critical early considerations is site selection. The chosen plot of land dictates much about the potential and character of your project. Beyond the obvious aesthetic appeal of a view or proximity to amenities, prospective builders must delve into practical aspects such as accessibility, soil conditions, and crucially, understanding land zoning regulations in Bali. Different zones have specific restrictions on building density, height, and permitted usage, which directly impact what can be built and how. Engaging with local experts during this phase is invaluable to avoid costly mistakes and ensure your vision aligns with legal possibilities. For instance, agricultural land might offer stunning views but come with strict limitations on construction. Thorough due diligence, including topographical surveys and soil tests, will provide the foundation for a robust and enduring structure, minimizing future complications related to drainage or structural integrity.
Navigating the regulatory landscape is another paramount step. Bali, like any other region, has specific requirements for construction permits. The process of obtaining a Permit Bangunan Gedung (PBG), formerly IMB, is complex and requires meticulous documentation and adherence to local building codes. It’s not merely a bureaucratic hurdle but a framework designed to ensure safety and responsible development. This is where the expertise of local Balinese architects and builders specializing in Balinese construction becomes indispensable. These professionals possess an intricate understanding of both the traditional architectural principles that define Bali’s charm and the modern engineering standards required for quality and longevity. They are adept at harmonizing the timeless aesthetic of open living spaces, natural materials, and ornate carvings with contemporary structural integrity, climate-responsive design, and modern conveniences. They can seamlessly integrate elements like expansive glass panels, efficient plumbing, and robust electrical systems while respecting the traditional rooflines and spatial layouts.
Effective communication and a deep respect for local customs are the cornerstones of a successful project. Building in Bali is not merely a transaction; it’s a collaborative effort that thrives on strong relationships. Regular, clear communication with your architect, general contractor, and the construction team is vital to ensure that design intentions are understood and executed precisely. Beyond the technical aspects, understanding and respecting Balinese culture and traditions, including the importance of auspicious dates for groundbreaking ceremonies (peletakan batu pertama) or blessing ceremonies (melaspas), fosters a positive and productive working environment. This cultural sensitivity not only demonstrates respect but also often results in a more dedicated and harmonious workforce, contributing positively to the project’s overall energy and success.
Finally, meticulous project management and rigorous quality control are essential to transform your vision into a sanctuary that truly embodies both traditional charm and modern quality. This involves establishing clear timelines and budgets from the outset, with contingency plans for unforeseen challenges. Regular site visits, thorough material inspections, and consistent oversight of construction methodologies ensure that every detail, from the structural foundation to the final finishes, meets the highest standards. A reliable project manager or a dedicated general contractor acts as your eyes and ears on the ground, ensuring adherence to blueprints, managing logistics, and proactively addressing any issues that may arise. They are instrumental in verifying that traditional elements like intricate wood carvings or natural stone placements are executed with authentic craftsmanship, while modern components like waterproofing, electrical systems, and plumbing are installed with precision and durability in mind. The ultimate goal is to deliver a sanctuary that not only looks stunning but also functions flawlessly and endures beautifully for years to come.
Conclusions
The art of Bali building masterfully combines the island’s rich heritage with contemporary demands. By embracing philosophical principles like Tri Hita Karana, integrating natural materials and skilled craftsmanship with modern quality and sustainable practices, each structure becomes a unique sanctuary. This blend ensures that properties in Bali are not only beautiful and culturally resonant but also durable, comfortable, and environmentally responsible, offering a timeless appeal.




